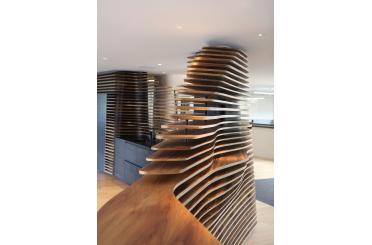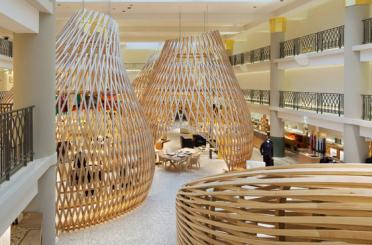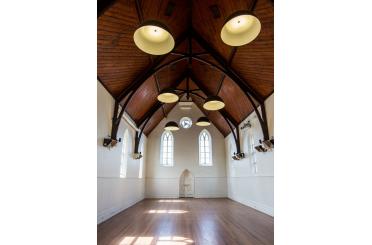
Overview
McIntosh Timber Laminates Ltd has taken another step forward in the U.A.E. with their innovative Glulam solution for the unique over-water restaurant at Al Raha Beach Resort in Abu Dhabi. Building on their past reputation for inventive Glulam designs, MTL was able to demonstrate its ability to produce a structure with the flare and modernity that matched the architectural concept created by UK designers, Broadway Malyan.
Two intertwining trapezoids with curved corners are supported on turned Glulam columns up to 10m long. With glazed sidewalls the building has a transparent appearance exposing the curved Glulam portal frames like the ribs of a wooden galley. This large two storey over-water restaurant originally sat on reclaimed sand but once construction was near completion the sand was sucked back to sea to reveal the “floating” structure sitting atop concrete piles.
Structure
In Abu Dhabi, the location for Ruby’s restaurant, the most common structural material is reinforced concrete. Broadway Malyan UK's concept for the restaurant featured significant curved structural elements. While possible to construct in other materials these curved members were particularly suited to the use of glue-laminated timber, a structural material familiar to the New Zealand construction industry.
The main structural frames for the building envelope, first floor and deck areas are designed in glue-laminated radiata pine manufactured by McIntosh Timber Laminates Ltd Auckland. The first floor secondary framing is a truss joist system using Mitek parallel chord trusses. There is also a high level mechanical services concrete platform on slender concrete columns. This introduces an additional structural element to be integrated into the main building system comprising glue-laminated timber frames with plywood diaphragm roof, floor and wall elements.
Exterior
Connections between glue-laminated timber floor beams and round timber glue-laminated columns required an innovative approach. Substantial load transfer was required at these connections without reducing either column or beam capacity. Strength reduction of the beams and columns by notching or rebating was avoided by the development of curved steel collars screw fixed to the timber columns. The curved steel collar contains a large integrated steel shear pin that engages with a bearing seat plate screw fixed to the beams. This detail is illustrated in the display submission. The connection was easily installed and appropriate for both vertical and sloping timber columns. The curved brackets could be readily positioned on the columns to ensure that the shear pin was at the correct elevation to receive the floor beams.



