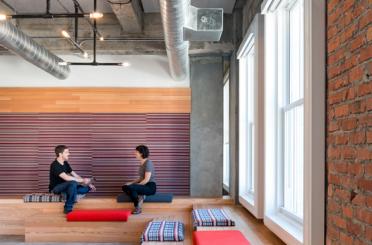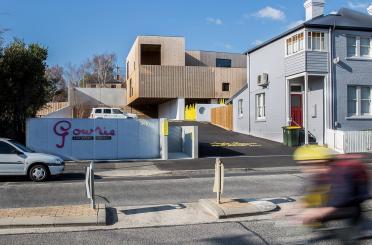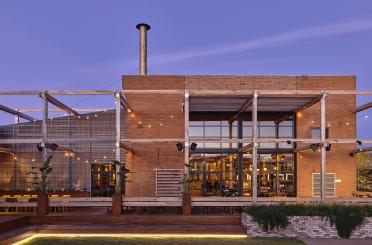169 Kepler Street
Warrnambool VIC 3280
Australia
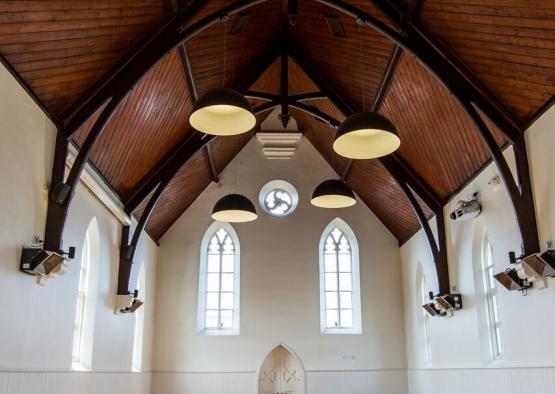
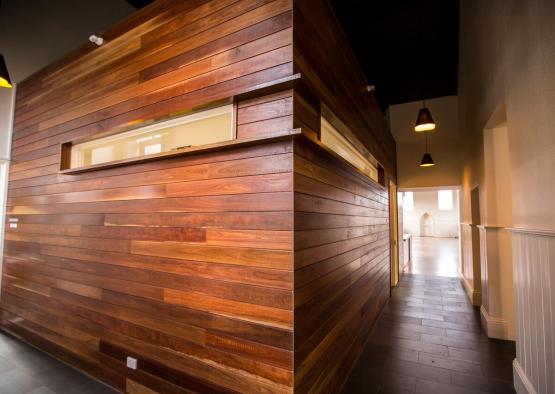
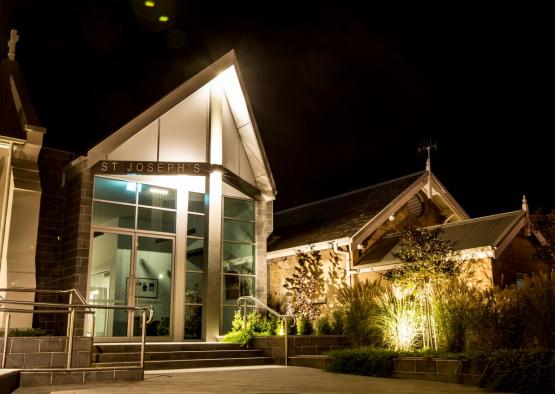
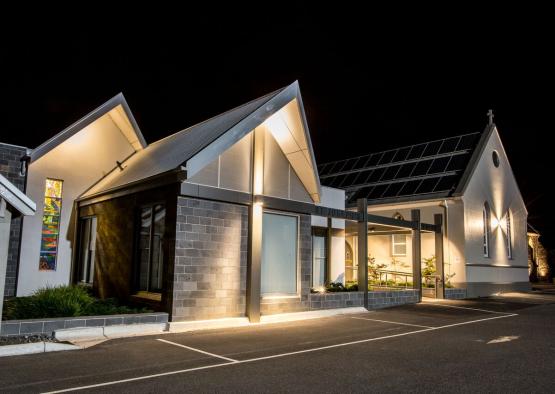
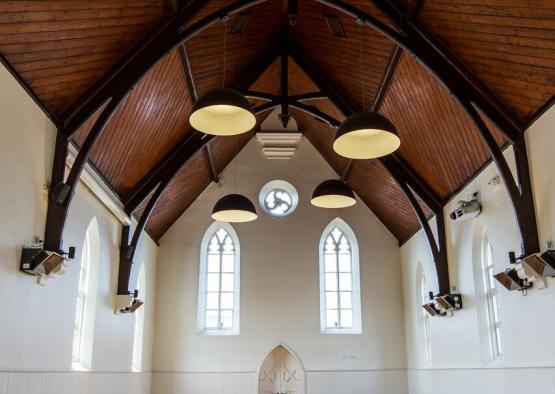
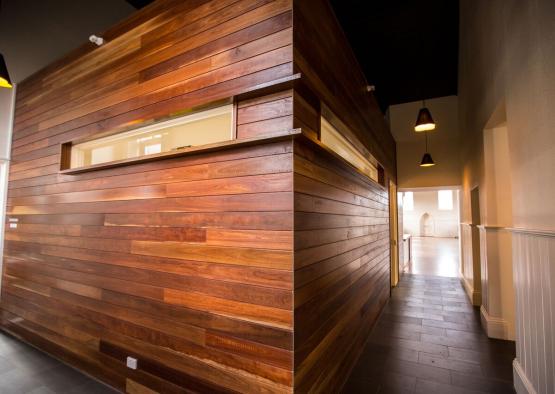
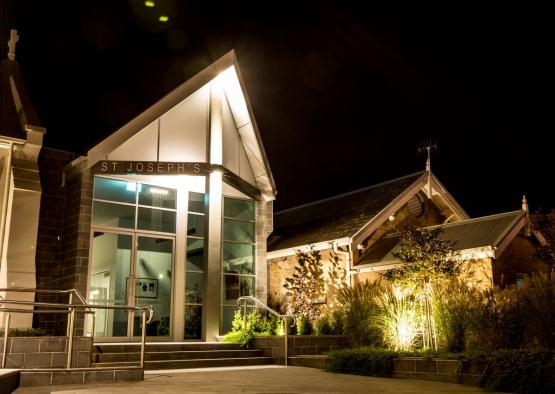
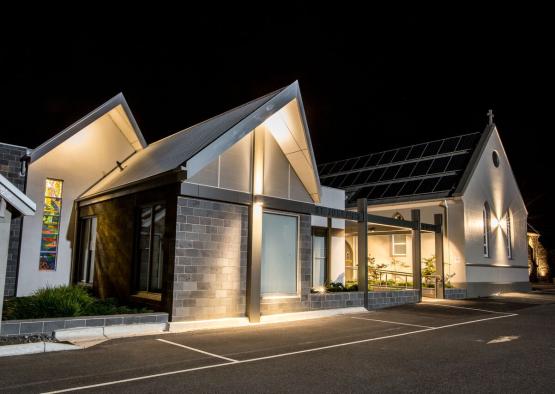
Overview
The St Josephs Parish Hall in Warnambool has undergone an overhaul and significant renovation to bring the warren-like parish hall into a modern form. Through a number of site visits, Donna Monaghan from Form and Function Design slowly uncovered the strong architectural skeleton of the building. Wading through many decades of additions and interior modifications, the building’s history and former glory were exposed.
-38.379977, 142.482552
Structure
The original bluestone structure had 'excellent architectural bones' according to project lead Donna Monaghan. Much of the project involving unveiling the mystique of the building's history and keeping in harmony with the original structure. Timber and stone foundations were a theme throughout the renovation.
Exterior
The original brief called for a more recently built Scout Hall on the site to be demolished, leaving room for the addition of a new administrative area for the hall. The focus of the addition was to improve the entry and make the building more welcoming and responsive to the street. Significant landscaping work was done to soften the look of the building and create a more welcoming and sustainable environment.
It was important to maintain the historic facade of the Parish building, whilst bringing the ageing structure into a modern day context. The new look hall has drawn significant attention from locals according to Monaghan.
Interior
Responding to the restored timber elements, the designers created a series of spotted gum shiplap clad pods for toilets and kitchen facilities. The new timber containments nestled beautifully amongst the historic feel of the building, connecting the old and the new harmoniously, and allowing the original timber vaulted ceilings to be showcased.
The building designers on the project - 'Form and Function', worked closely with Melbourne based practice 'Dig Design' for the interiors of the St Josephs project.

