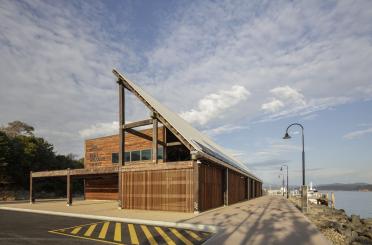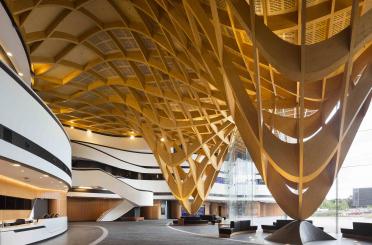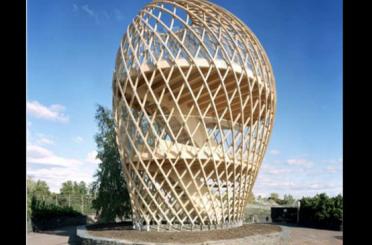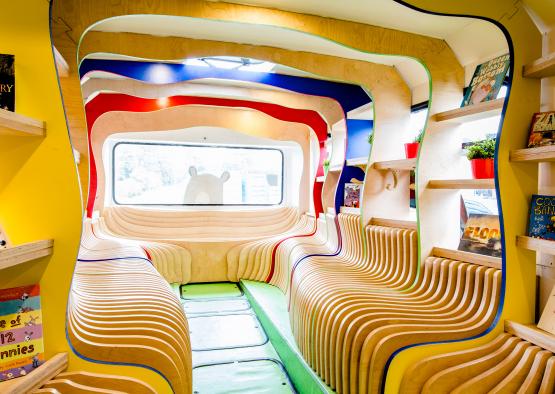
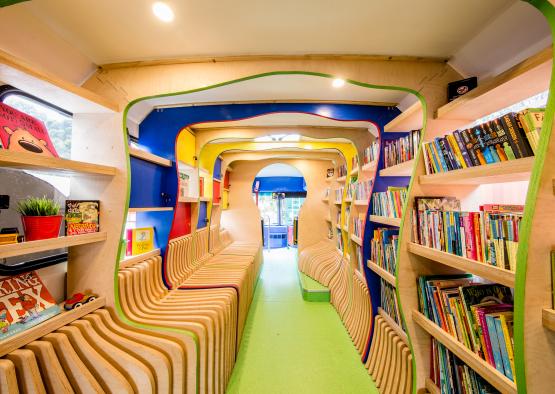
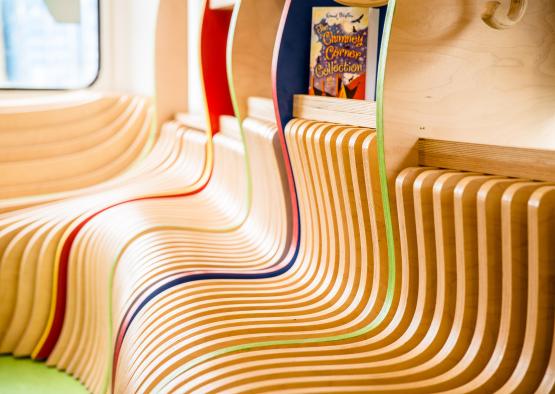
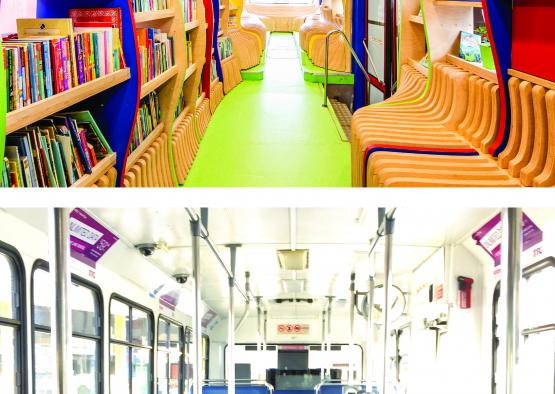
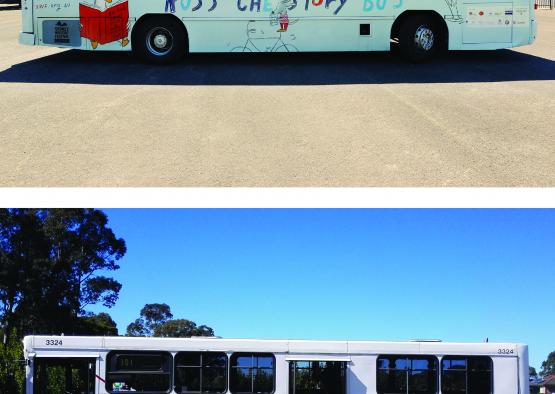
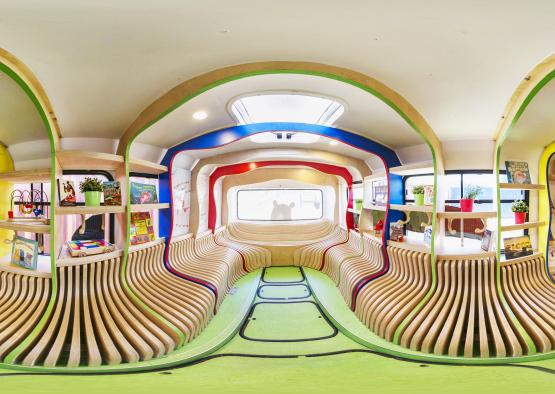
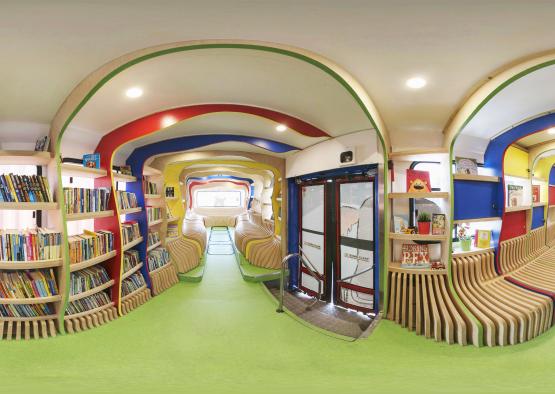
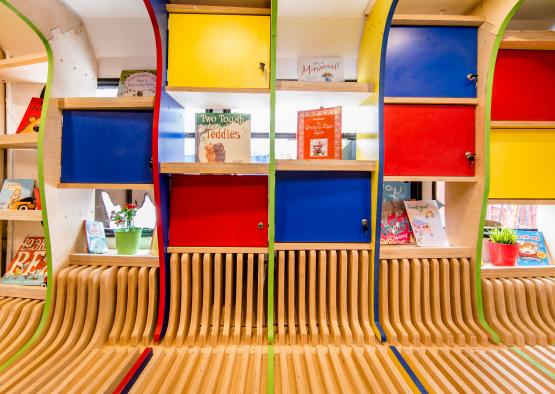
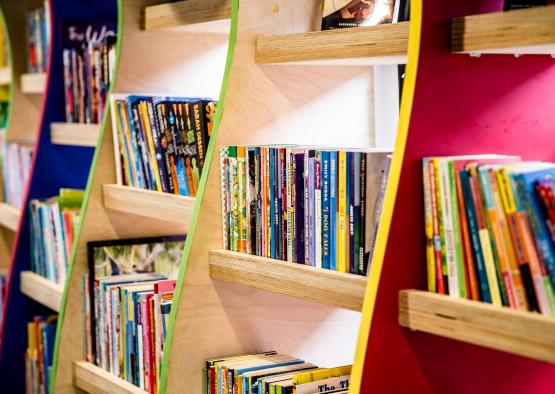
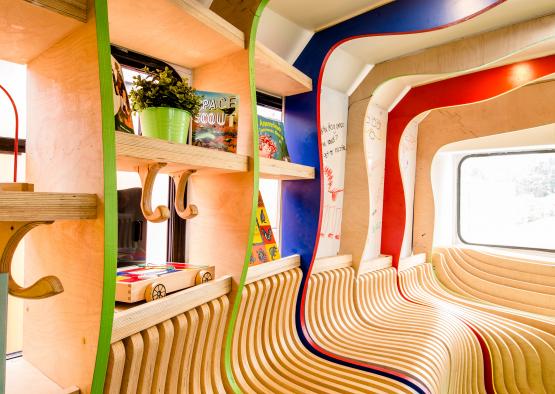










Overview
The warmth and versatility of wood has enabled a retired bus to be successfully transformed into a mobile library, a fun environment that brings books alive for children. The immersive space created with rippling plywood ribs evokes creativity and radiates natural beauty inspired by the textural patterns of wood itself.
Smooth and organic forms were able to be achieved as the curvy potential of plywood was perfect for the fluid concept and function of the project. This is highlighted in the fabrication and construction of the space.
The excellent acoustic qualities of timber help to animate the space while the fact that it was renewable, sustainable and locally manufactured meant that it was cost effective and safe.
The entire interior space was able to be constructed out of wood, enabling the design to be practical, hardwearing and economical whilst also aiding in overcoming many challenges.
The buss includes 125 timber shelves housing hundreds of books, wall and ceiling planes, shelves, seats, benches, storage, counters and displays.
Structure
Plywood was chosen because of its versatility with regard to fabrication process and form making. It was also chosen for its warmth and suitability to overcome many challenges within the space. The robust yet colourful space had to accommodate 20 excited kids at any one time and keep them engaged. The design had to be practical, hardwearing and economical, and overcome the challenge of books flying all over the place as the bus moved.
BB Grade NEW Non-Certified plywood was used for all walls/ceiling planes and all joinery pieces.
More specifically, birch wood was used throughout the project because of its superior strength, light color and uniform ply layering. The construction of the plywood itself was important because of the visibility and contact of edging.
Interior
The robust yet colourful space had to accommodate twenty excited kids at any one time and keep them engaged.
Merging four functional spaces into one – Driver’s zone, Multimedia, Library and Lounge area – the computer generated design was sliced and ‘nested’ into buildable components. 580 pieces of CNC-cut plywood were put together like a giant puzzle. The timber ribs form shelves, seats, benches, storage, counters and displays. The curvy plywood is edged with colourful strips and flows seamlessly so that wall, ceiling and floor, space, structure and ornament all become one single element.

