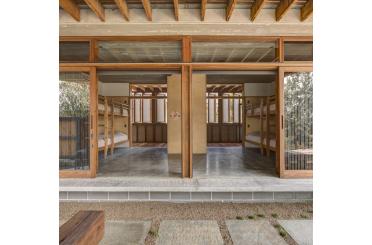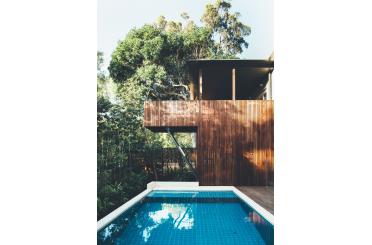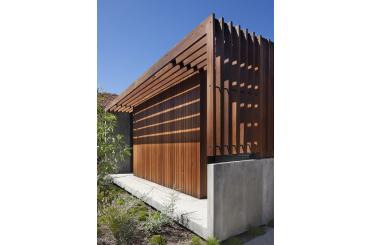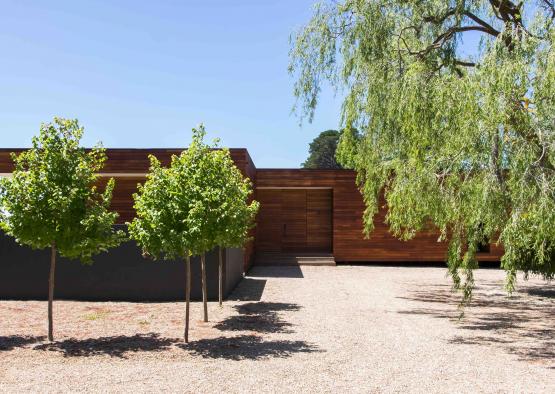
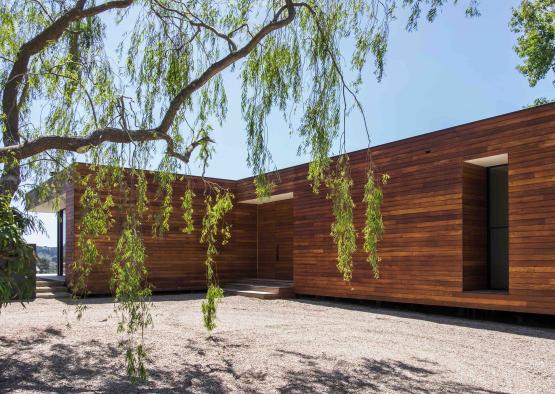
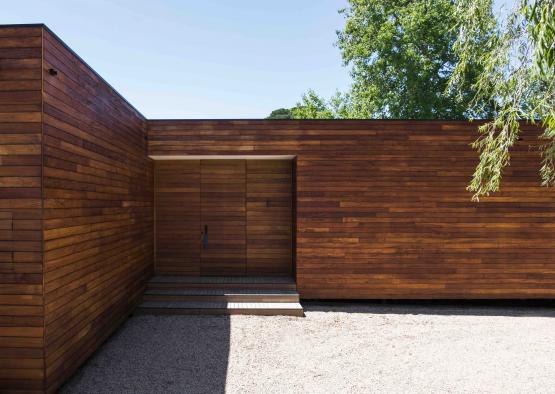
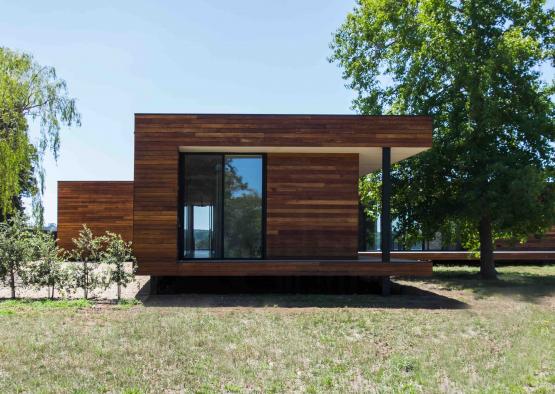
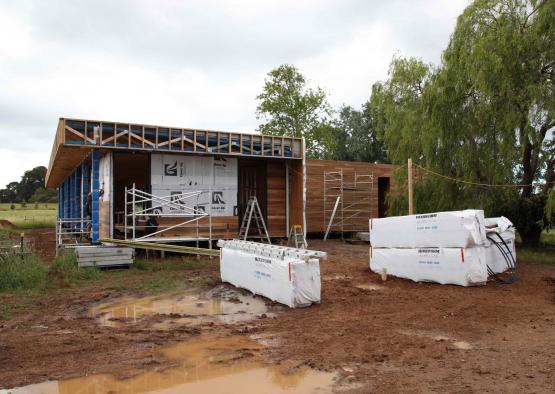
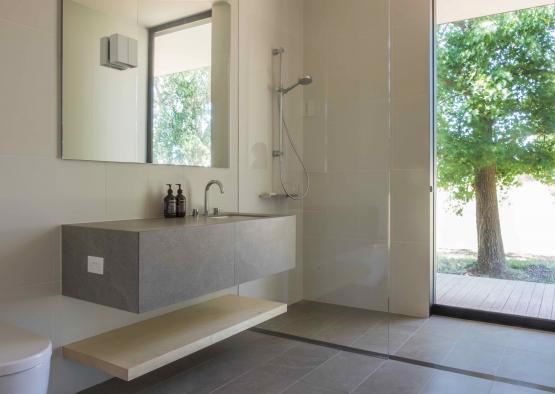
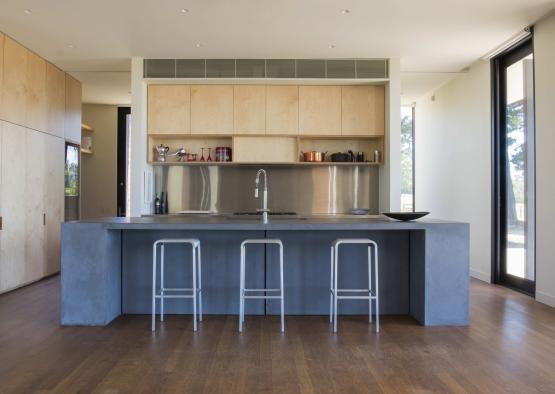
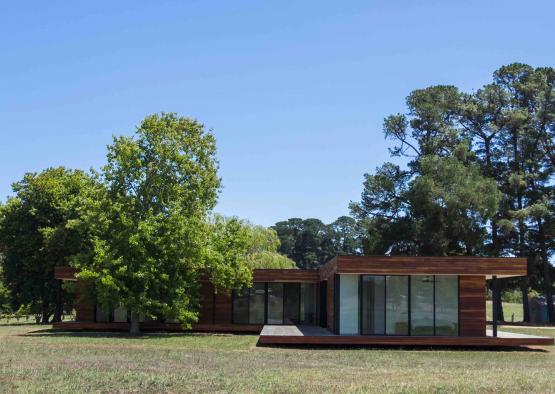
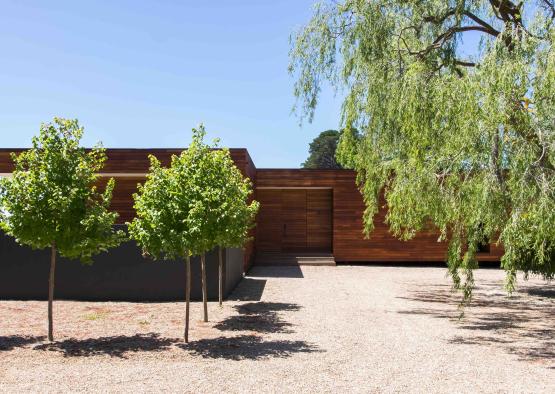

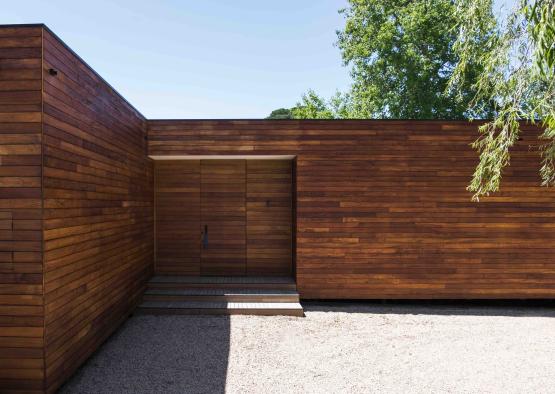
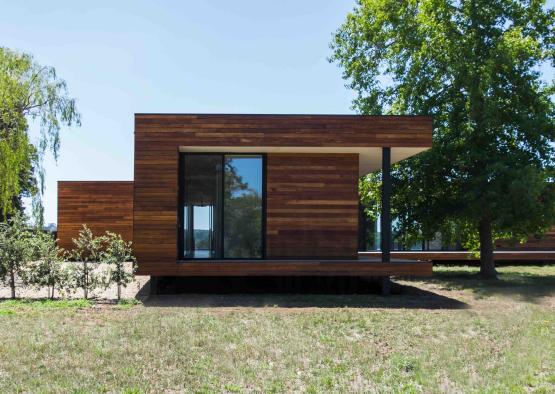
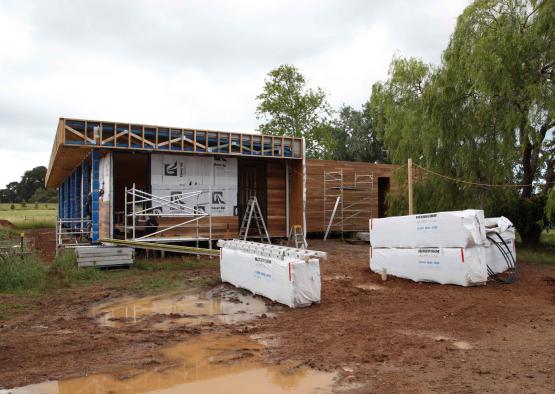
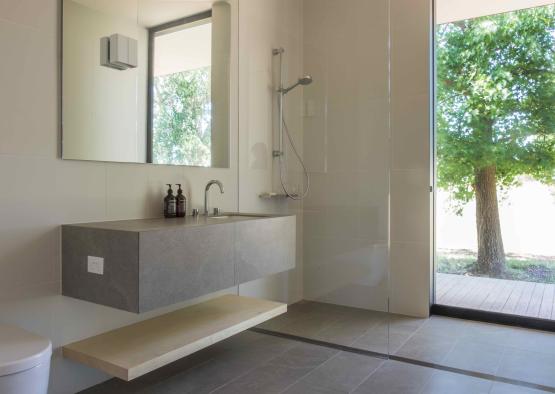
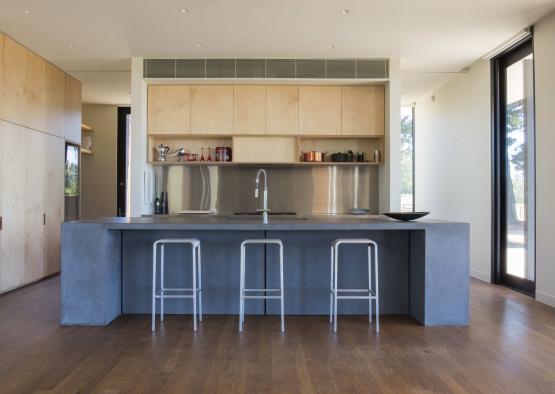
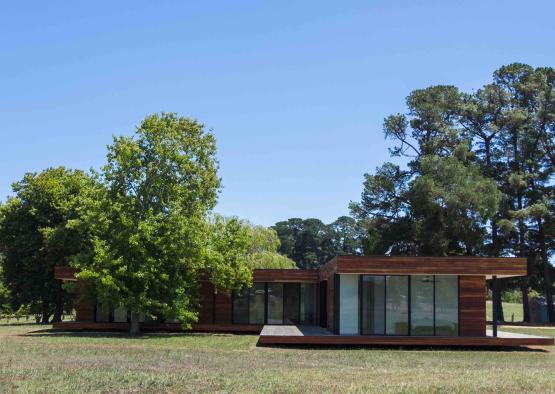
Overview
Merricks House showcases an exemplary approach to timber design. Intended to celebrate the daily rituals of life – cooking, gardening, walking and entertaining – Merricks House is a rural weekender designed for relaxation and retreat.
Core to this idea was creating a series of spaces that would reflect the surrounding environment and maximise its breathtaking views of Merricks and Western Port Bay.
Situated at the top of a hill with views overlooking Merricks and Western Port Bay, the key design driver for this rural weekender was to use materials that respond to the natural features of the site.
Surrounded by green paddocks and bushland, the natural colour grain of the Pacific Teak timber enlivens the spaces while referencing the rich landscape and natural surroundings.
The burnt oranges and deep auburn tones of the timber provide warmth and texture, softening the strikingly contemporary form. The timbers imperfections and tonal variations contrast with the house’s clean lines, geometric shapes, balance and symmetry.
Expression cladding’s Sorrento profile from Woodform was used because the slim, symmetrical and subtle tapering lines suited the contemporary form of Merricks House. The Sorrento profile was used in a horizontal format as opposed to vertical to provide a sense of balance and composition with the surrounding location.
Structure
Inspired by the surrounding green paddocks and bushland, the interior employs a natural material palette heavily expressed in timber. The solid timber door entry, which is disguised in the timber envelope, opens to a vast entry and living space lined with timber floors.
White birch timber joinery leads the eye through to the kitchen, which is lined with floor-to-ceiling timber veneer cupboards and drawers. White birch was chosen for its character, longevity and durability.
Creating warmth, texture and richness, the timber provides great contrast to the raw concrete benchtops, the black steel framed windows and doors, and the extensive glazing.
Tallowood timber flooring is used throughout the floor plan and seamlessly blends into the external decking, which surrounds most of the living areas and bedrooms.
Timber is also applied in the more sculptural pieces – from the television unit to the bathroom vanities – creating a design consistency.
The use of timber in the interior correlates with the external Pacific Teak cladding. This creates a unified design language between the interior and the exterior.
Pacific Teak was used because the texture, colour and feel complements the surrounding landscape. Pacific Teak is also durable, has resistant qualities and will age beautifully over time.

