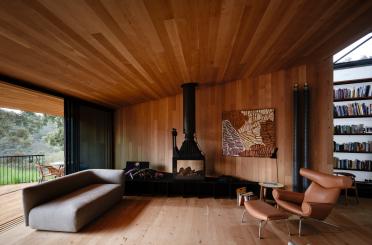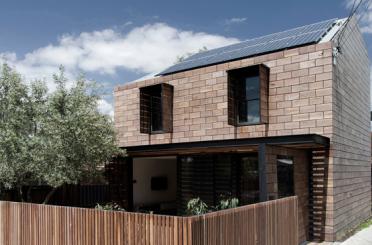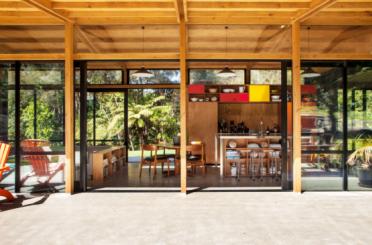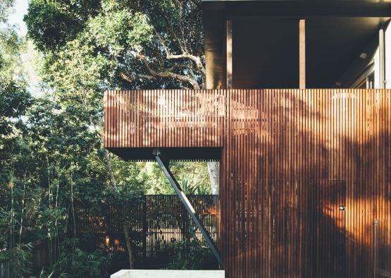
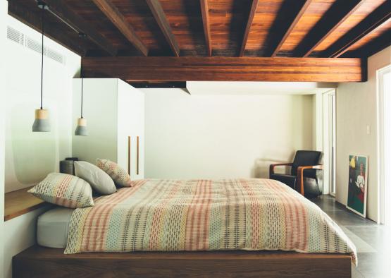
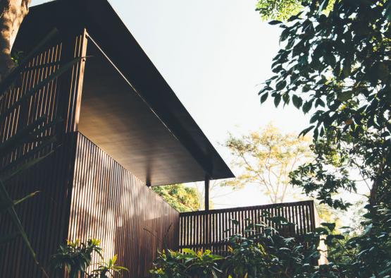

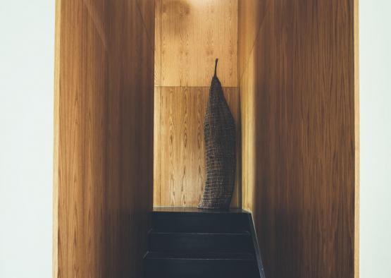
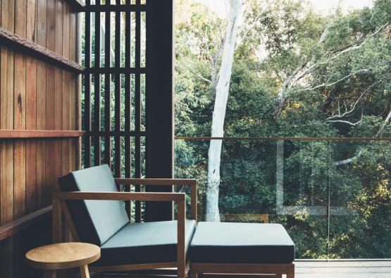
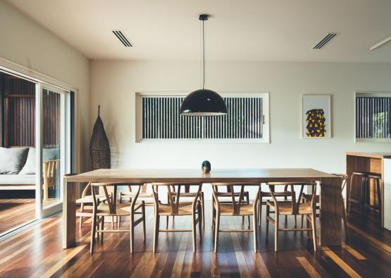
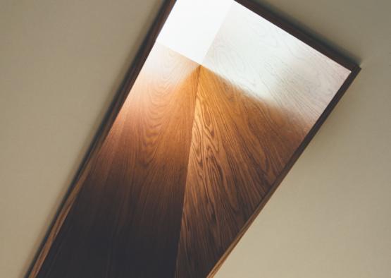
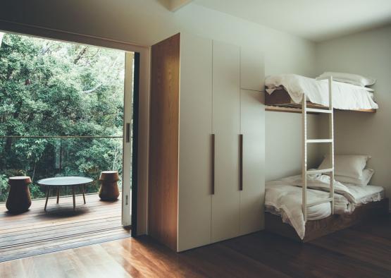
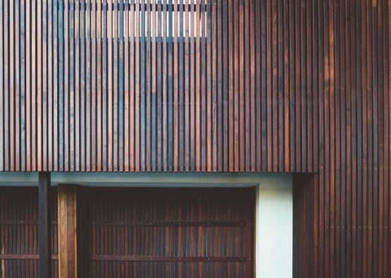
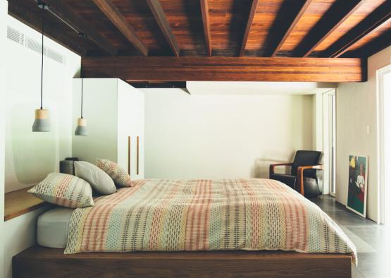
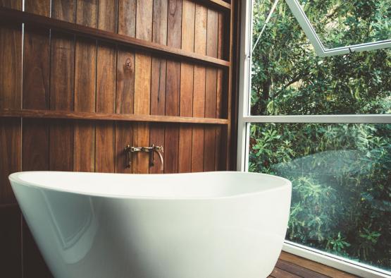
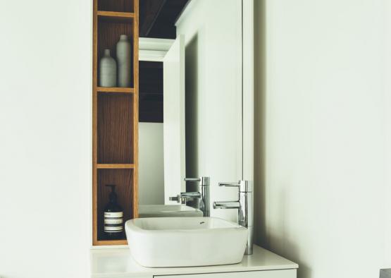
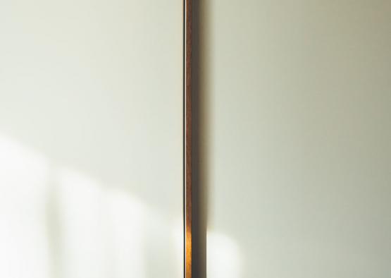
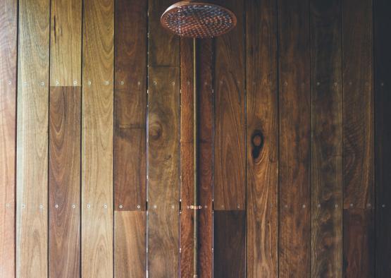
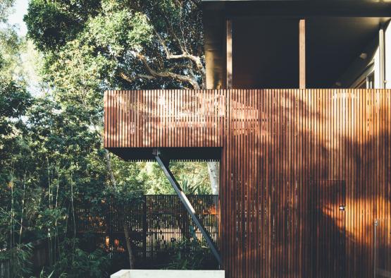
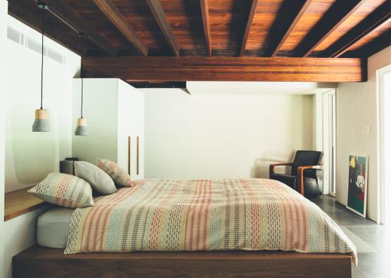
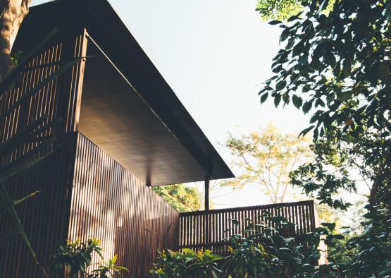
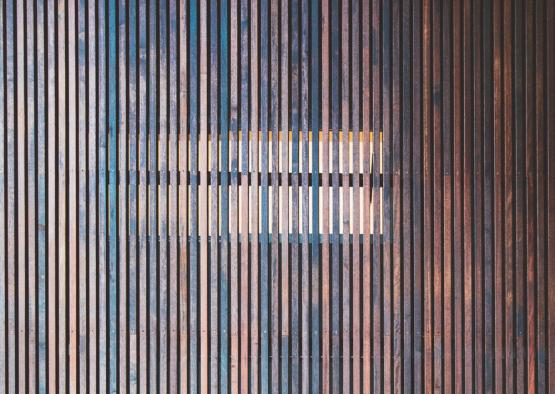
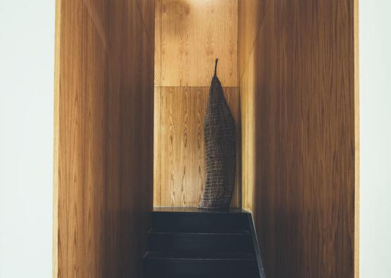
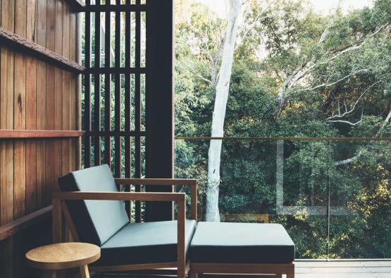
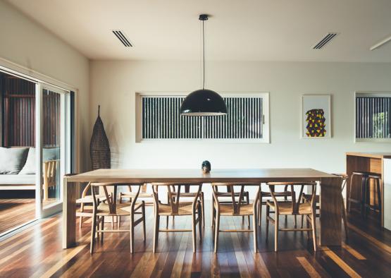
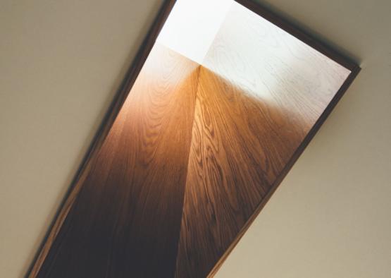
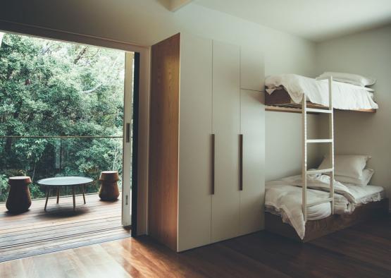
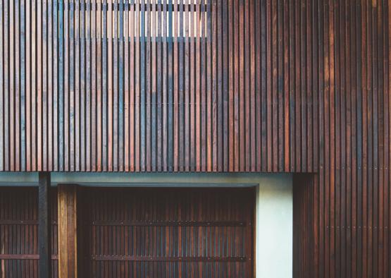
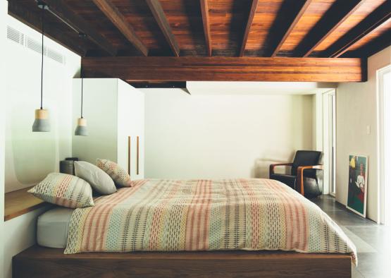
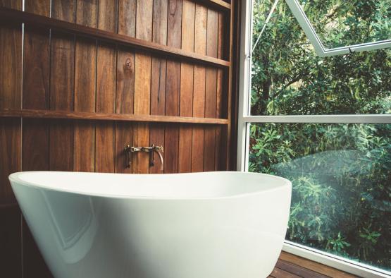
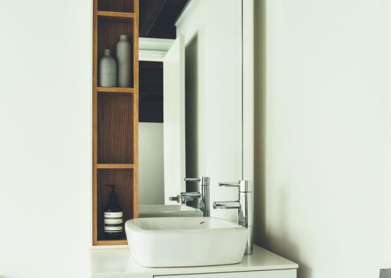
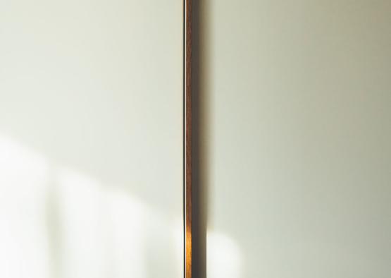
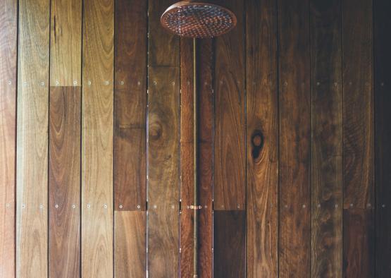
Overview
Our clients purchased a late 1970s brick beach house in Little Cove as a subtropical retreat from the cool Victorian climate. The house was located on a wonderful site that backed onto the Noosa National Park and surfing beaches. The existing dark brown brick residence, although well-constructed at the time, was visually dated and did not take best advantage of the amazing site that backed onto subtropical rainforest. The owner’s brief was to modernise the house while retaining as much of the existing building structure as possible. Timber was used extensively throughout the redesign to modernise the residence and maintain a family beach house aesthetic
Structure
Sunday House utilises new lightweight timber structures in conjunction with the existing brick envelope to achieve sustainable design outcomes. An articulated hardwood timber screen spans across the street elevation to envelop the facade, acting as a secondary skin to provide protection from the morning sun. The screen frame is purposefully expressed, with the verticality of the timber battens designed to create a rapport between the building and surrounding rainforest. The internal timber structure has been selectively expressed throughout the house interior to complement the refined timber structure on the exterior of the house.
Exterior
One of the challenges with the existing house is that it did not take full advantage of the wonderful location backing onto Noosa National Park. The rear of the house was largely a solid brick wall looking onto this beautiful view. We proposed carving out a series of new openings in the rear wall so that bedrooms and bathrooms would look out onto this very private serene landscape. The new openings in the building envelope were lined with hardwood timber that folded around the space to frame views out to the surrounding landscape. The other significant challenge to modernise the existing house was how to transform the front street elevation. The original house had an unflattering rough dark brown brick facade with two equally mission brown garage roller doors. A separate consideration was that the street elevation faced east and hot morning sun would blast in through the kitchen and dining windows in summer. Our approach was to render the brick in a natural cement finish and design a beautiful timber screen that sat in front of the original facade. This lightweight hardwood structure resulted in a refined modern elevation to the street, while also providing sun protection and privacy for the internal spaces. Australian Spotted-gum was specified for all exterior cladding, screens, detailing and decking, with the screens designed to be low maintenance and left to grey with age.
Interior
Originally the house was quite dark internally so a series of timber lined light wells were pushed up through the roof to allowed natural light to flow in from a high level, as well from the new openings in the brick walls. One of the most unique and delightful design elements of the new house is the semi outdoor bathrooms that look out onto the national park. The original house had an aged light brown plastic shower unit that sat on the back deck, where you could shower outside looking into the forest. The owners loved this feature, so we designed the new bathrooms as hardwood boxes with copper fittings that are largely open onto the private subtropical rainforest. The original hardwood flooring was revived and a select palette of materials was employed throughout the interior to maintain a modern and contemporary aesthetic. American Oak was employed throughout the joinery and interior feature walls for its warm complimentary tones.

