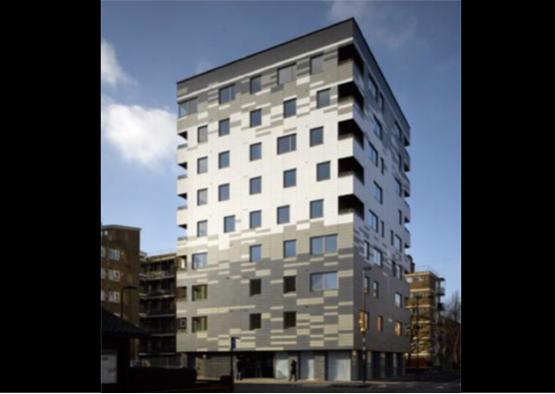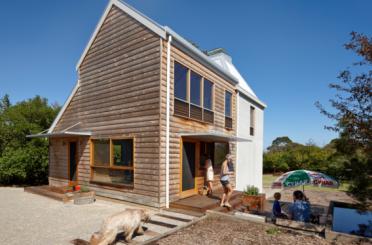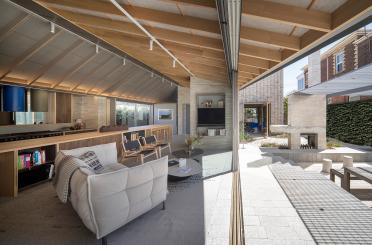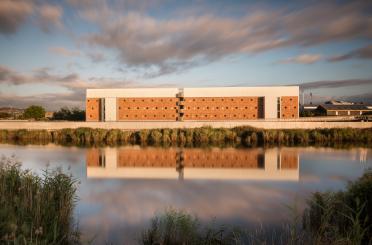
Overview
Constructed entirely in timber, the nine-storey high-rise in Hackney is the pioneer of timber residential tower buildings in the world. Comprising private and affordable housing, Murray Grove will provide twenty nine apartments.
The KLH cross laminated solid timber panels form a cellular structure of timber load bearing walls, including all stair and lift cores, with timber floor slabs.
Structure
The unusual feature is the cross-laminated timber (CLT) panels used as load-bearing walls and floor ‘slabs’. There are no beams or columns anywhere and the structure is amenable to openings being created in walls with relative ease. The architects and engineers had prior experience of CLT, gained through a variety of low rise housing, commercial, educational and industrial projects. Their interest in using CLT arose from an ‘environmental’ position and a desire to make timber more readily accepted in the UK, especially for tall structures that have hitherto been feasible only with inorganic building materials such as concrete, masonry and steel.
The building was assembled using a unique structural system pioneered by KLH in Austria, using timber strips glued together (using formaldehyde-free adhesive) in perpendicular layers to form the panels. The bonus with CLT is its tremendous contribution to making construction sustainable. It lowers the energy used in construction, reduces heat loss during occupation by improving insulation and airtightness, and it is also very easy to demolish and recycle at end of life.
Exterior
Even the façade, inspired by the work of artists Gerhard Richter and Marcus Harvey, employs wood. Eternit manufactured the 5,000 panels (each 1200mm x 230mm ) made up of 70% waste timber. The architects designed the façade by firstly recording the changing light and shadows formed on the vacant site by the surrounding buildings and trees. Then they modelled the pattern through a sun-path animation and, finally, wrapped the pixilated and blurred image around the building. The balconies and windows punctuate the rhythm of the abstract image.



