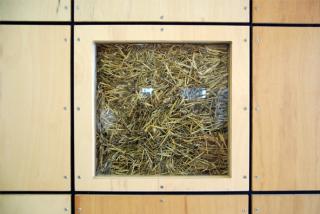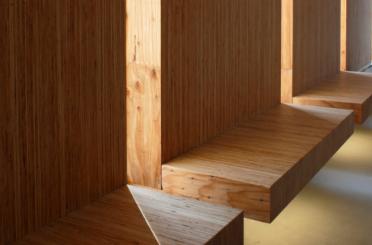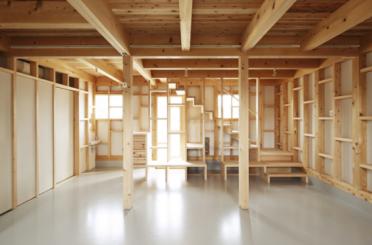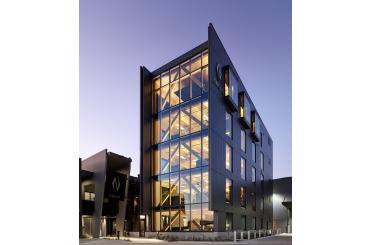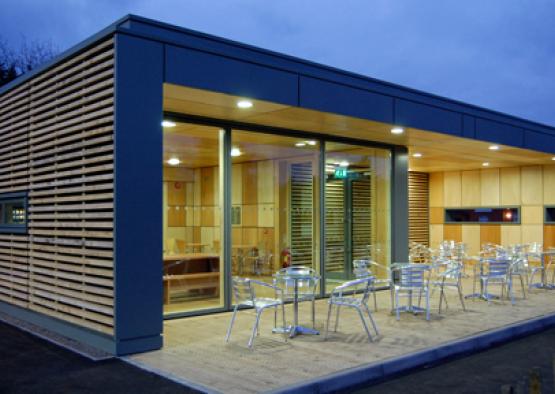
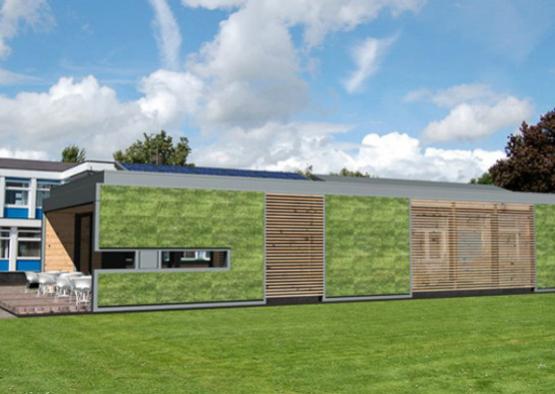
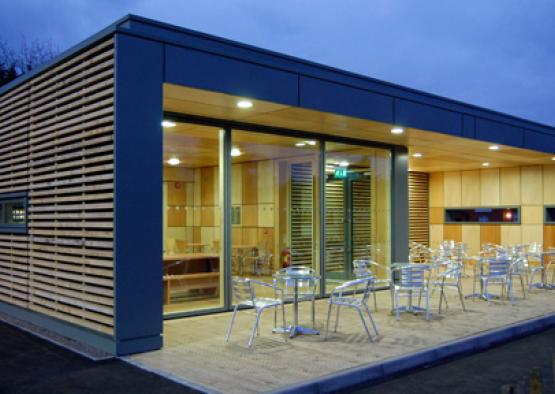
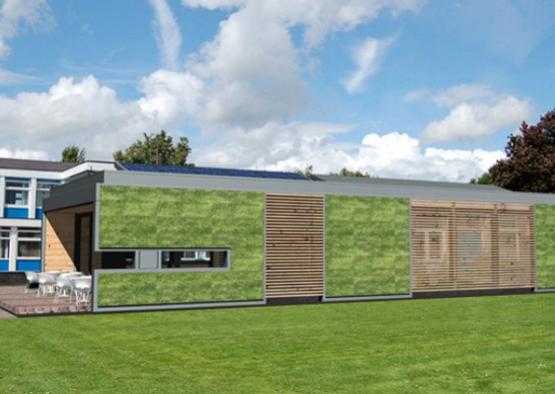
Overview
The Hereford College of Technology in the UK wanted its Holme Lacy campus refectory facilities extended and refurbished.
When architects Hewitt Studio (HS) visited the site they also noted the urgent need for a high-quality social facility and an abundance of available natural resources.
“It was agreed that rather than just build a ‘extension’, the new project should be a social ‘hub’ at the heart of the campus,” says HS. “It would be a statement of intent for the college’s future plans for the campus, and also something that would make the most of its on-site ‘riches’.”
This project – a shortlisted ‘small project’ in the 2012 UK Wood Awards – comprises an extended 100-seat cafe, refurbished kitchen and cafe terrace. It is conceived as a learning aid in low-impact environmental design.
The work is expected to extend the life of the existing building, reduce running costs and improve the internal environment.
Structure
The Straw Bale Café, as it has become known, extended the life of an existing building, reduced running costs and improved the internal environment.
It was also designed as a college learning aid in low-impact environmental design, having relevance to many of its students through their curriculum. They were involved in the design, construction and ongoing maintenance of the building.
To avoid potentially lengthy and disruptive on-site processes, the architects chose to pre-fabricate the building structure. A Modcell load-bearing panel system was assembled in a ‘flying-factory’ (college outbuilding) by architecture students from Nottingham University, and by members of the architectural practice.
A key advantage of the modular form of construction is that it can be easily dismantled at the end of its useful life, and most components reused and/or recycled.
Wood products used include: Swiss spruce glulam (frame), English western red cedar (cladding and fencing), and European plywood (external and internal cladding boards).

Exterior
Where possible the building uses local materials including 60 organic straw bales that insulate the building, which come from the college's 60 ha farm, where the western red cedar for cladding and decking was also sourced.
The timber was cut to size on-site by college contractors just a few hundred yards from the building. Green cladding for the ‘living wall’ was planted by college students using indigenous varieties sourced from local nurseries.
The straw bales were cut to size on the farm and trimmings were composted or used as animal bedding. The frame is made using offcuts from the timber industry.
Cut waste was minimal as each panel was precision cut from larger sheets using CNC equipment, but any waste was re-used in the factory’s biomass boiler.
A key advantage of the chosen modular construction system allows the building to be easily dismantled at the end of its useful life and most components reused and/or recycled. This is important because the college has long-term plans for the redevelopment of the campus over the next 10-20 years.
Interior
The building is designed as a learning aid in low-impact environmental design, having relevance to many of the college’s students through their curriculum.
College and university students were involved in the design, construction and ongoing maintenance. A permanent display panel within the cafe tells the story of its construction.
The Modcell load-bearing panel system – featuring European plywood for all internal and external board cladding – was prefabricated and assembled on site. Each 3 m x 3.2 m panel sequesters around 1400 kg of atmospheric CO2.
A green wall is planted with local varieties to enhance the biodiversity of the building. The ‘green’ cladding minimises the visual impact of the scheme, as well as reducing CO2 emissions through better temperature regulation and increased building insulation. It also reduces the amount of storm water run-off from the building.
The building generates up to 6kW of green electricity from solar photovoltaic and wind power sources. (A monitor displays power generation statistics to the building users.) Very little heating or cooling is required as the 450 mm of straw bale insulation provides a u-value 3x better than current regulations.
The building is naturally ventilated and makes use of natural daylight where possible. All artificial lights are on motion and daylight sensors.
