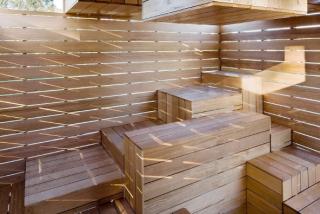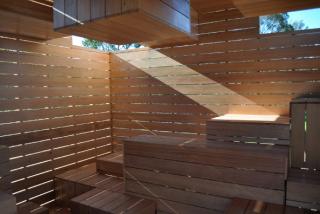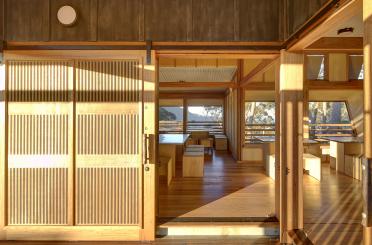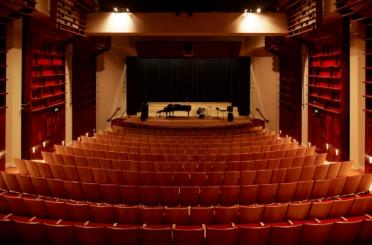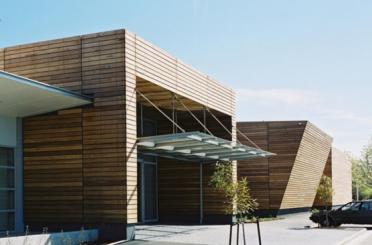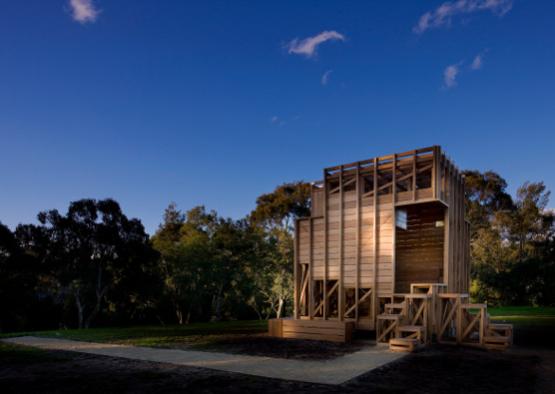
Overview
A collaborative project between Facilities and Services and the Faculty of Art and Design, The Solar Observatory is an intriguing four metre high pavilion designed and constructed by second and third year architecture students. Built entirely from Victorian Ash, the complex structure can accommodate up to 15 people and creates a space to poetically engage with changing light conditions over a day or a year.
Within the structure, selected areas of the timber floor are raised to mark the position of the sun at noon on the summer and winter equinox.
"The corners of the roof are voided and the sunlight baffled by the ceiling to create beams of light that align with the raised areas of the floor," said tutor, Damon Van Horne. "By literally and physically turning inside out, the structure aims to focus the viewer onto poetic sensibilities of light on form, as well as heightening awareness of the passing of time."
To complete the project, students were required to display a detailed understanding of natural light and shade and its effects on a particular site. They were guided through the process of design from concept to completion, honing skills in form making, documentation and fabrication.
Structure
Timber was the only building material used throughout the structure and this homogeneity really makes light and its movements the hero of the project. Light peeks through the slatted exterior walls and plays upon each surface, encouraging the observer to contemplate its aesthetics.
"We chose Victorian Ash as the sole building material for ease of construction inside and out," explained Van Horne. "As many of our students lack construction experience we knew timber would be the easiest to size and manoeuvre."
In terms of sustainability, timber was also a logical choice for its excellent record in both reduced carbon production and low embodied energy and toxins. More specifically, the choice of Victorian Ash meant that the sourced material was harvested, processed and delivered all within an 80km radius.

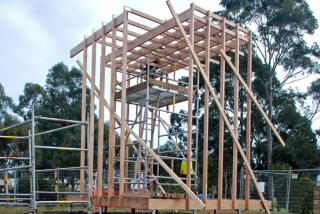
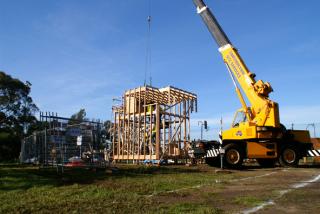
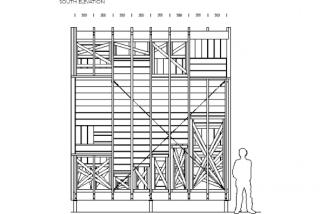
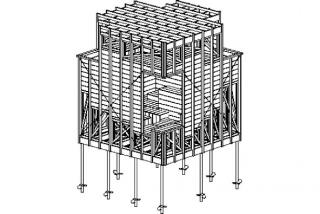
Exterior
Due to the weathering characteristics of Victorian Ash, a water-based varnish supplied by Colourland paint and timber finishes was applied to all timber prior to assembly on site.
Interior
Modular openings are created in the corners of the 4x4x4 metre cube, which cast beams of light along walls and square spotlights on the floor, according to Camilla Burke, one of the lead students on the project.
"Internally, levels are raised to accentuate where the light hits at varying times of the year," she clarifies. "The different levels that are spotlighted on both solstices and equinox are defined by a change in the angle of the wooden boards on the floor."
