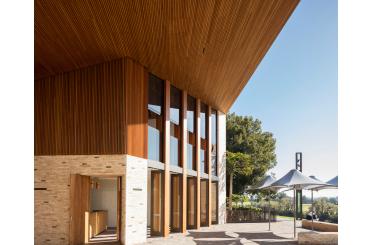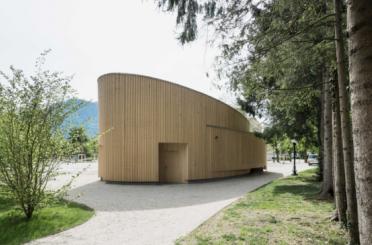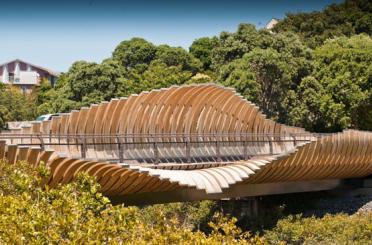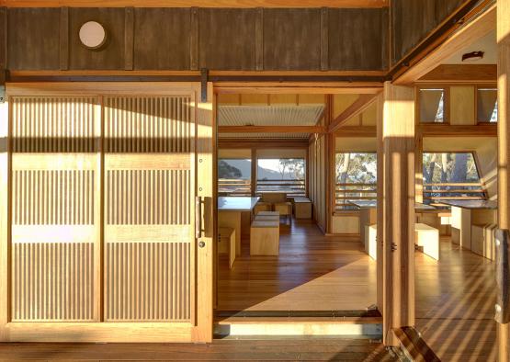
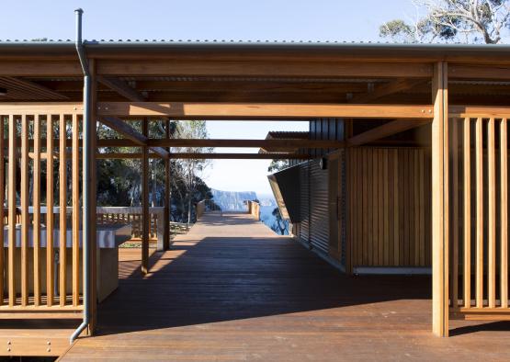
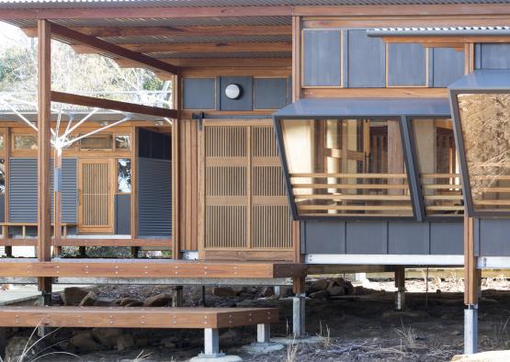
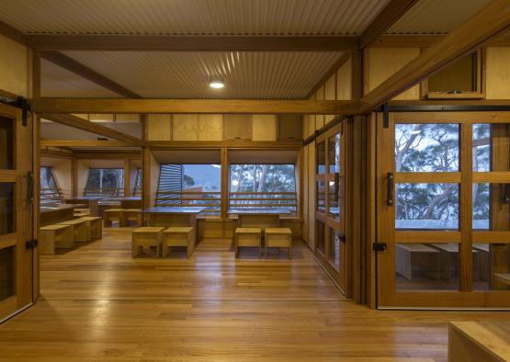
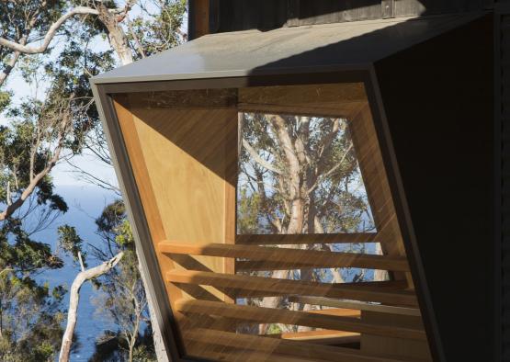
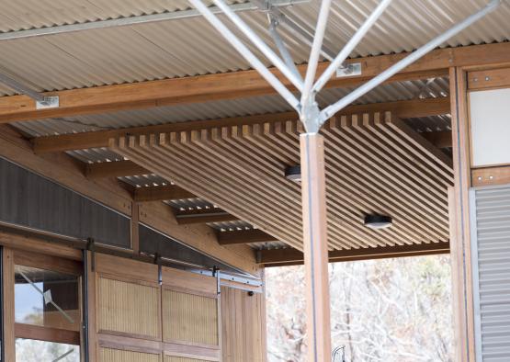
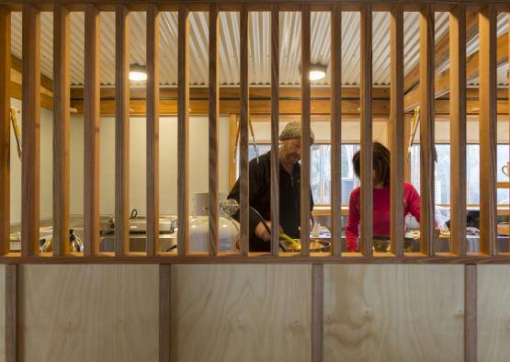
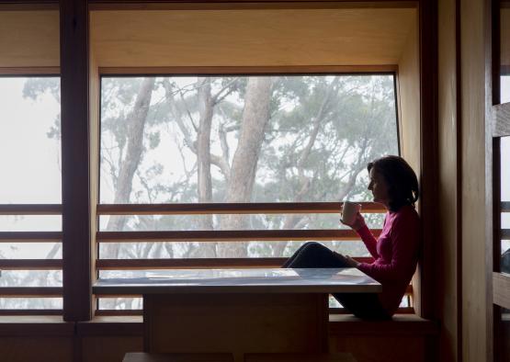
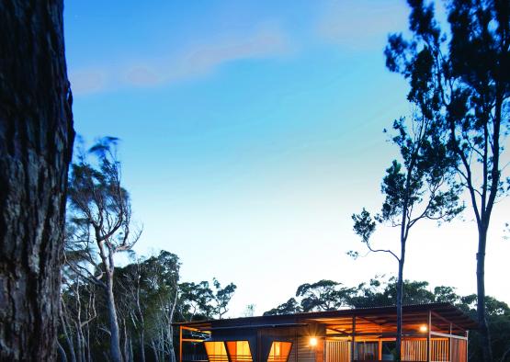
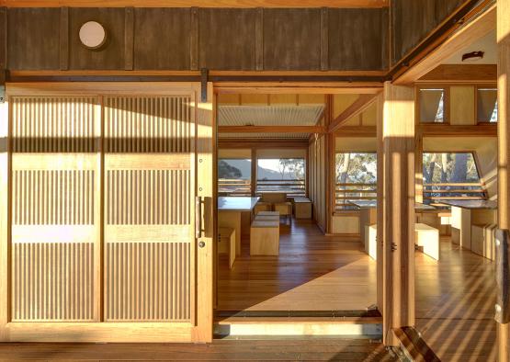
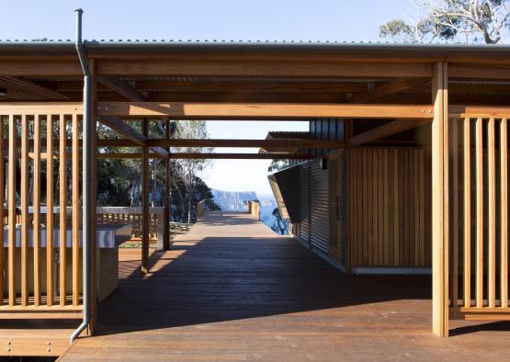
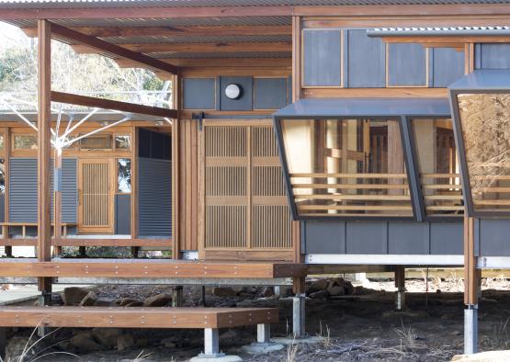
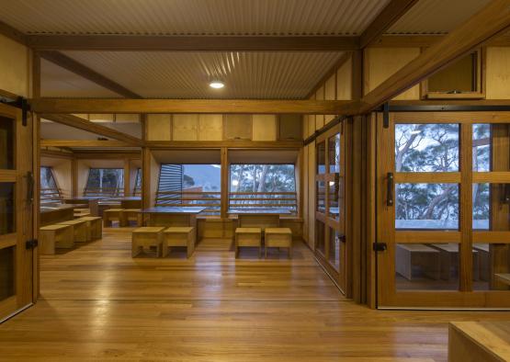
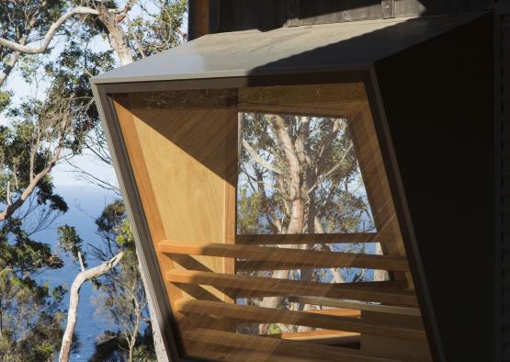
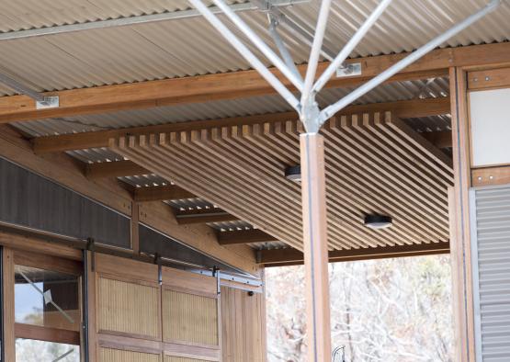
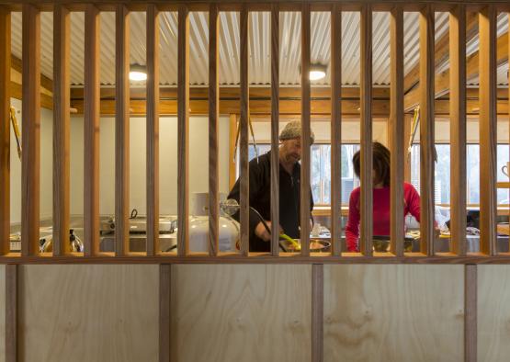
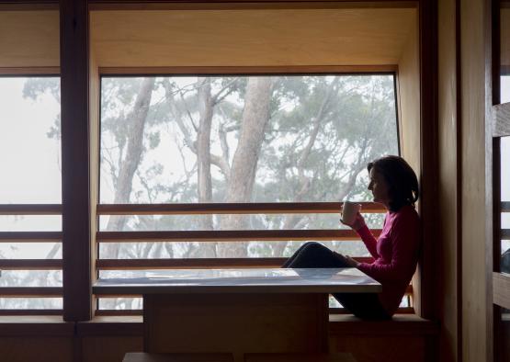
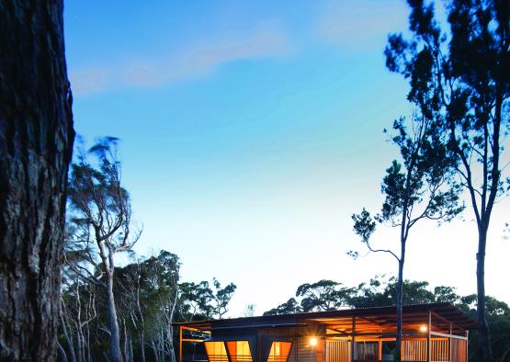
Overview
The Australian Timber Design Awards have named JAWSARCHITECTS the 2016 Grand Prix Winner for their project Three Capes Track Cabins. The project was also recognised as the winner of the Multi-Residential Application Category.
The Three Capes track is a four-day walk taking in the magnificent scenery of the Tasman Peninsula on Tasmania’s south-east coast.
Working closely with The Tasmanian Parks and Wildlife Service, JAWSARCHITECTS developed a series of simple, elegant accommodation facilities in three distinct locations along the track route, sitting lightly and effortlessly in this dramatic landscape.
The communal buildings at each site double as bushfire refuges and feature removable radiant heat shields which attach to the windows in the event of an approaching bushfire.
Structure
Drawing on previous experience with prefabrication and transportable structures, the cabins employ repeated and preassembled timber components. These components were transported by helicopter in 800kg loads, and then assembled ‘flat-pack style’ on site by a small team of craftsmen.
Ergonomic requirements and structural limitations were considered to determine a regular structural grid.
Timber was the perfect material since it satisfied the requirements of lightness, standardisations and repetition, corrosion and bushfire resistance. Timber integrates well into the bush environment and bushfire resistant species are available for important structural components.
Exterior
Timber was the only material considered suitable in this bush environment because of its natural visual and tactile qualities. By utilising Tasmanian Timbers in these iconic Tasmanian Hiking Huts and minimising the risk of birdstrike.
Custom designed fixed windows with timber frames and sloping glazing were used to avoid birdstrike and provide seating opportunities.
Generally hinged timber doors were used, as well as some sliding timber doors including bushfire resistant timber screens.
The toughened glazing of the windows is supported by aluminium channels fixed to the outside of Tasmanian Oak window framing and linings. Bushfire screens were required for all doors and are made of Tasmanian Oak and bronze metal mesh.
The communal buildings at each site double as bushfire refuges and feature removable radiant heat shields which attach to the windows in the event of an approaching bushfire.
Interior
Plywood panels were used as internal wall linings because at 6mm thick the panels are lightweight and act as wall bracing allowing more wall panels to be carried in each 800kg helicopter load.
The infill walls were designed to be prefabricated and plywood was the ideal durable material with enough flexibility to avoid damage when being transported by helicopter.
Timber screens with varying levels of enclosure are slotted in-between the standardised timber post and beam frames to provide enclosure, light, ventilation, privacy or spatial separation.
The comfortable light tones of Tasmanian Oak plywood provided good light reflection to help distribute daylight and provide a warm reflective glow to the limited amount of solar powered lighting at night.
Engineered timber flooring was specified to encourage the more sustainable use of Tasmanian Timbers and to form a pre-finished floor, minimising onsite finishing.
Engineered Timber in the form of ‘Smart Oak’ Tasmanian Oak flooring was used to form the finished floors in a majority of the Three Capes Track Cabins, providing a warm and welcoming space for hikers to stay overnight. The finished flooring was required to have a hardwearing and durable surface finish and be a Tasmanian timber to highlight Tasmanian materials to the overnight hikers, most of whom are visitors to Tasmania.

