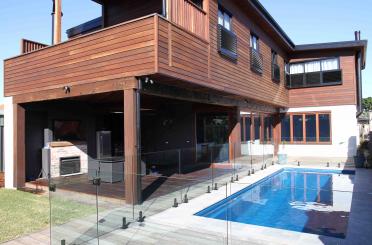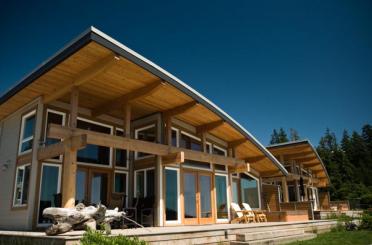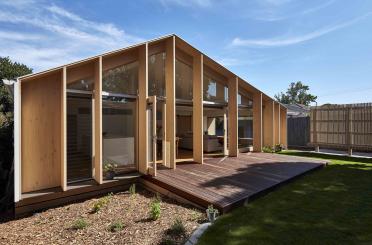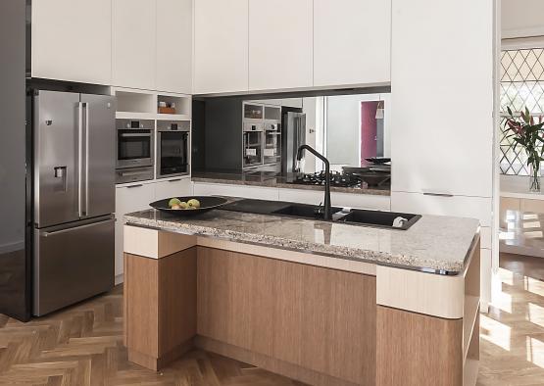
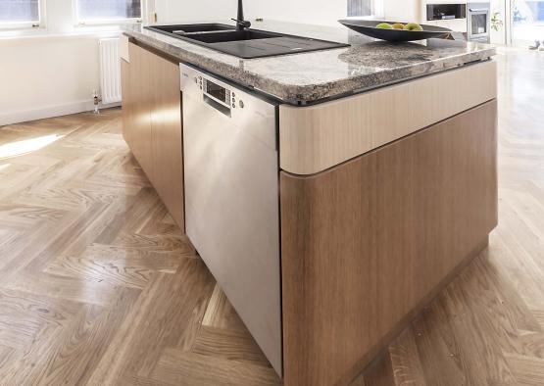
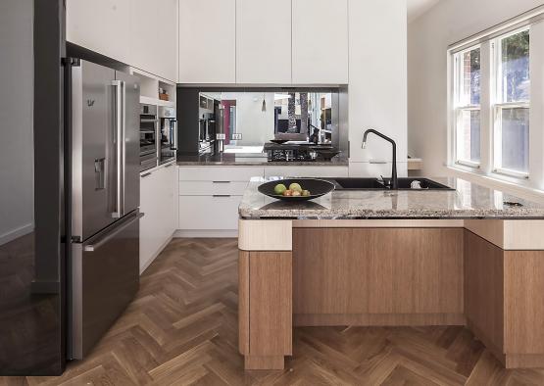
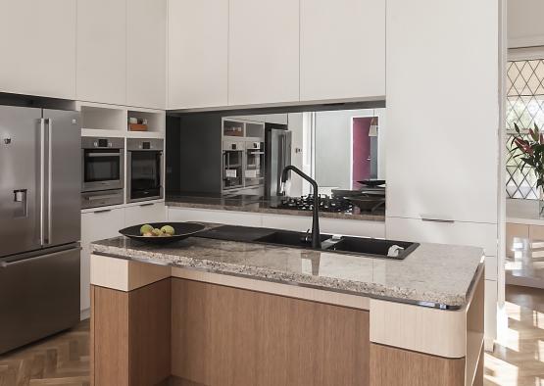
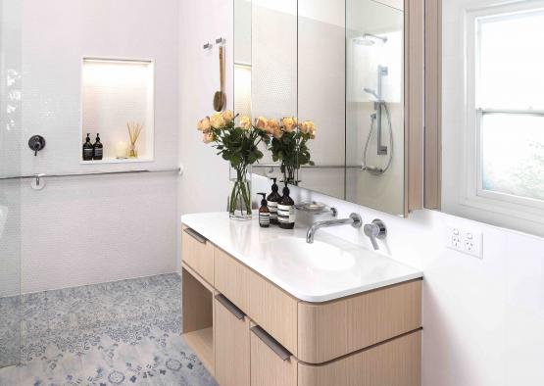
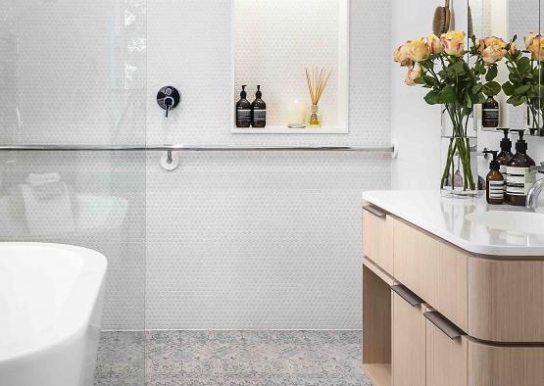
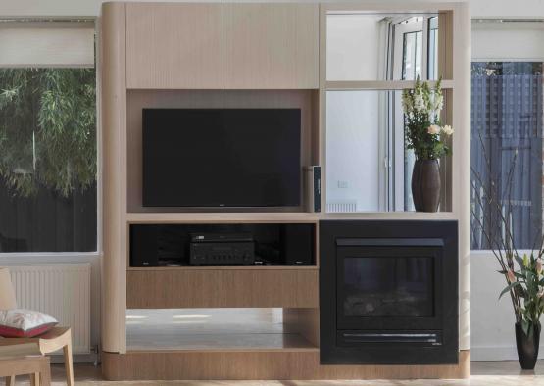
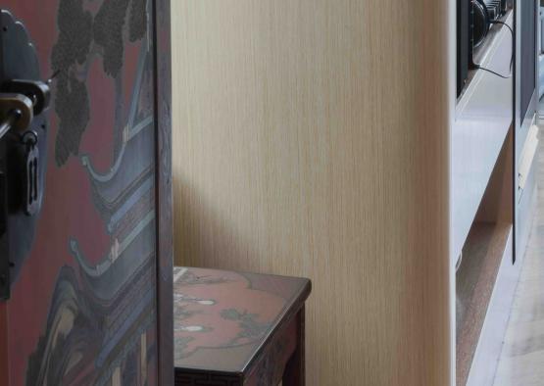
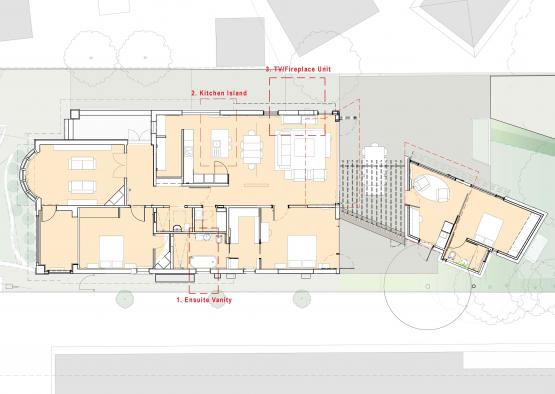
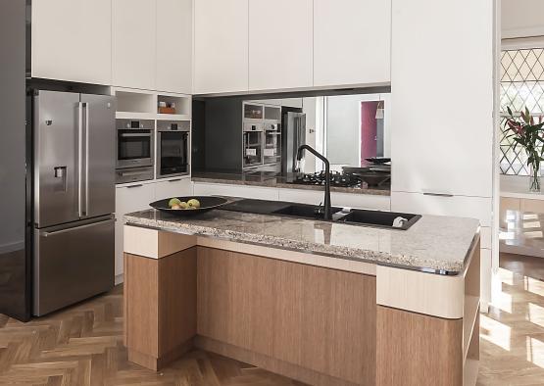
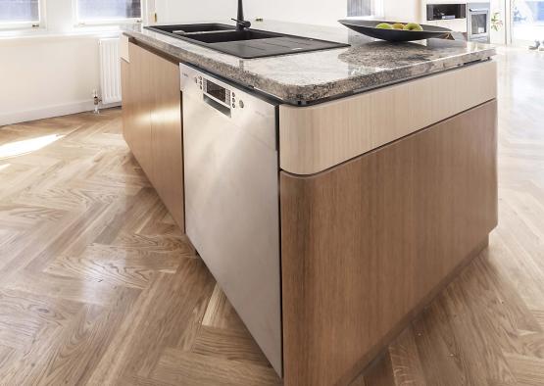
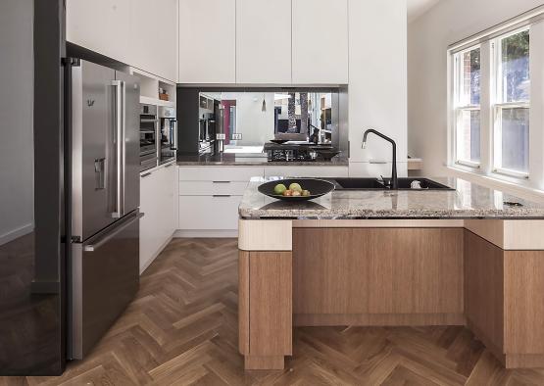
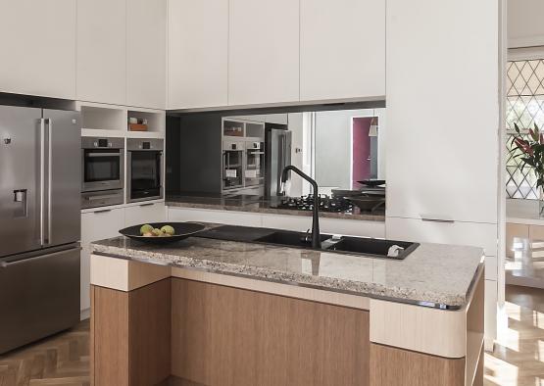
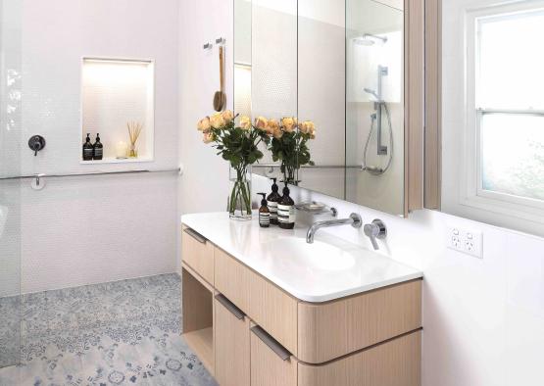
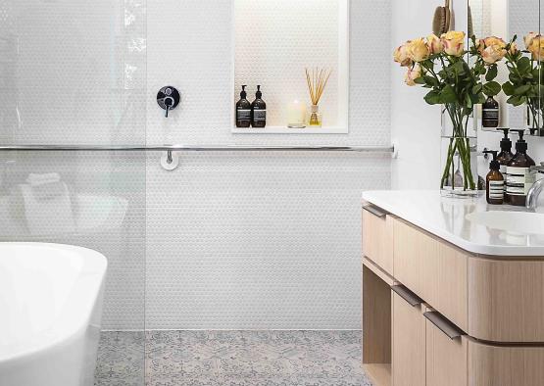
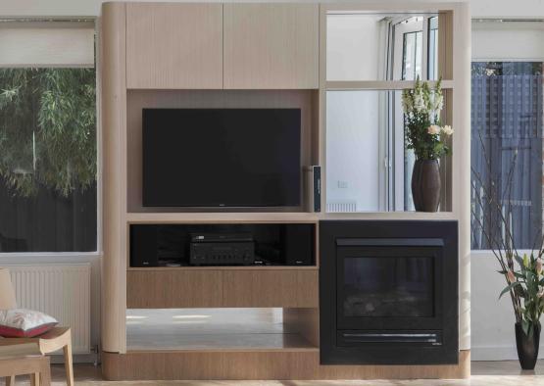
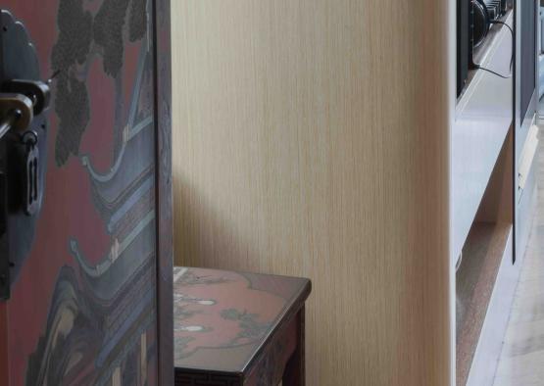
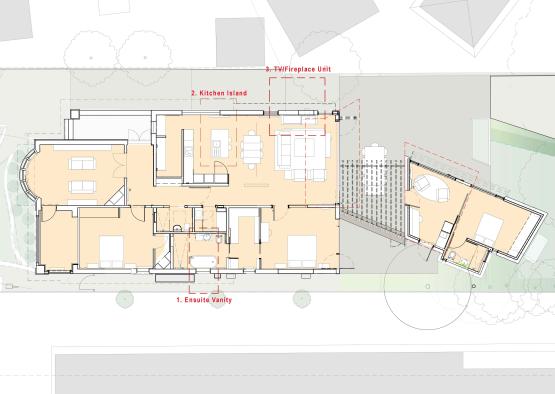
Overview
Two Peaks House is a heritage-house renovation whose light contemporary spaces, oak parquetry and references to antique furniture were conceptual drivers which inspired a suite of three intricate rounded-corner joinery-as-heirloom pieces. Timber veneer is the heroine – with great technical challenges to create integrity in the curved corners. Heritage Oak and Snowflake from the reconstituted Ventech range were selected together with non-yellowing polyurethane sealer and finishing coats.
A suite of three timber-veneer joinery pieces was designed for the project. The pieces are originally inspired, when thinking of the main ensuite, by the client’s love of antique furniture and the ritual of a Victorian bedchamber with china washbowl and jug atop a turned-timber dresser. The idea was to recreate in joinery a contemporary vanity both as joinery-as-furniture, and joinery-as-heirloom, with the vanity featuring curved corners and a re-interpretation of the “white china washbowl and jug” as an integrated Corian top. This was extended to joinery pieces for the kitchen island and TV-Fireplace Unit.
Two reconstituted timber veneers from the Ventech range were selected; Heritage Oak, with a slightly variegated rift grain, and Snowflake, which features a complementary and more subtle and dense rift grain.
Each of the three pieces utilises Snowflake, which was selected for its lightness - responding to the clients brief for lightness and a light-filled home - and subtle grain.
Heritage Oak is also selected for the Kitchen Island and TV/Fireplace units, a reference to a ‘twotone’ design, which was selected for its warmth and to complement / transition from the Snowflake / complement the honeyed warmth of the oak parquetry floor. The Two-toned timber veneer, craftsmanship and rounded corners invite touch and create joinery pieces that can masquerade as furniture.
Reconstituted Timber Veneer was selected for cost efficiency. Although not immediately apparent, the pieces were created on a very tight and defined overall budget. This suite of pieces formed the top-tier, and money was preserved to create the curved corners and materiality, yet as efficiently as possible. For example, openings were rationalised in the TV/Fireplace Unit to keep costs down without reducing or deleting it. In service areas and secondary bedrooms, more utility was achieved in order to maintain this budget.
Structure
The Kitchen Island
The Kitchen Island features two-toned veneer and rounded corners as an invitation – to gather and linger around the act / art of cooking, and mimicking the craftsmanship associated with intricate timber furniture. This kitchen island is masquerading as furniture, with love and art a part of its making.
The Kitchen Island features two-toned reconstituted timber veneers from Ventech; Heritage Oak base with a slightly variegated rift grain, and a Snowflake highlight strip above, which features a more subtle dense rift grain. Intersecting at the end is a full panel of Snowflake back and shelves. All veneer panels are separated with matching shadow-lines. Together they complement the granite benchtop and marry the tones of the white cabinetry against the warmer oak parquetry.
The TV/Fireplace Unit
The TV/Fireplace Unit also is designed as a two-toned curved-corner unit to create visual interest and material intrigue, providing a warmer timber ‘base’ to the lighter front and sides of the enclosing fireplace, entertainment hub and visual centerpiece.
Heritage Oak base with a slightly variegated rift grain, and light Snowflake above, which features a more subtle dense rift grain, are used in this 2nd item of the joinery suite, marrying the oak floor to the lightness of the white walls and raking ceiling.
The TV / Fireplace Unit picks up on the oak floor datum providing a Heritage Oak base of shelves which interlinks with the intersecting main body, front and sides of Snowflake. Curved corners feature at the front, and discreetly placed mirror-backs to the deep-plan shelves provide a feature to further reflect the veneer and assist with object-finding for a client with vision challenges. The built-in Jetmaster fireplace and flue and the bracket-mounted LCD TV-screen are accommodated efficiently. Deepplan cupboards are placed above and below for cost-efficiency. The horizontal top of the unit also acts as a datum against the raking ceilings above.
The Ensuite Vanity
The Ensuite Vanity is designed to complement the intricately patterned bathroom tiles, and is inspired by the idea of a heritage bedchamber with a patterned white china washbowl atop a turned timber dresser.
Here, the Snowflake veneer creates warmth yet lightness, and is also used in the sides of the shaving cabinet reflecting in the full-height mirror.
Shadowlines, drawer, cupboard doors and open shelf interlink together, mimicking the complexity of turned timber. The ‘pattern’ to the washbowl and jug reference is here transferred to the floor tiles, and the white of the china washbowl translates to a more contemporary interpretation in Corian, with full custom Corian vanity fully integrated with Corian basin.
Particularly here in the ensuite, a retreat and haven, the vulnerability of the human body is revealed and celebrated. The curved corners of the Ensuite Vanity invite touch and is the most direct reference to a furniture-heirloom, providing comfort and a reference to the lower dimensions of human scale, with no sharp edges in sight.
Moisture-resistant low-formaldehyde MDF specified to withstand the more extreme and humid ensuite environment.

