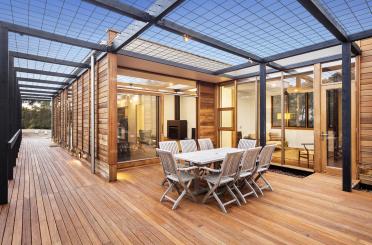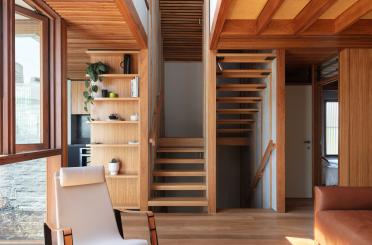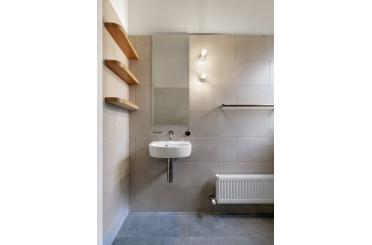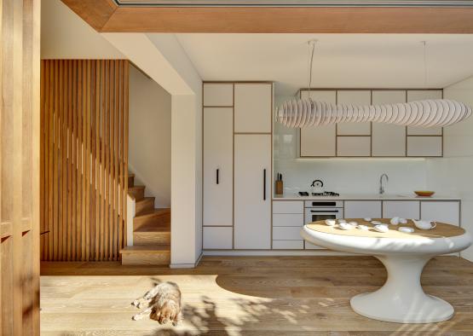
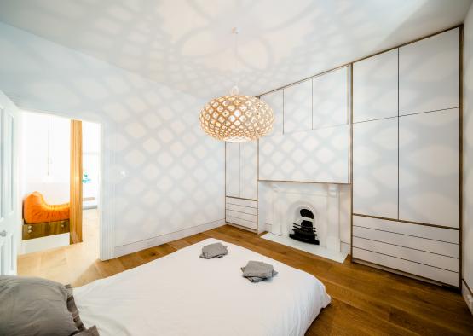
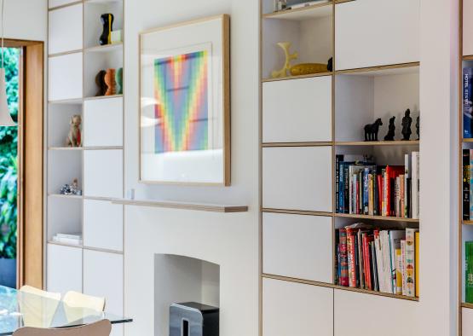
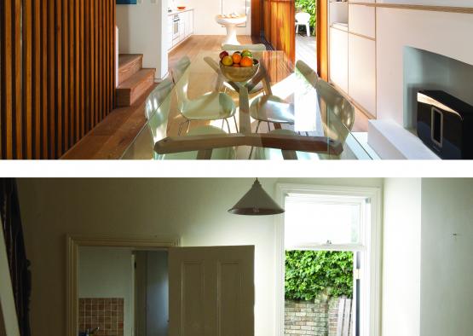
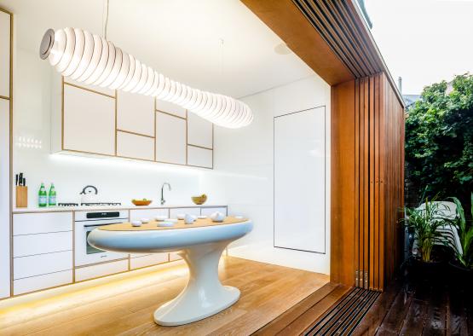
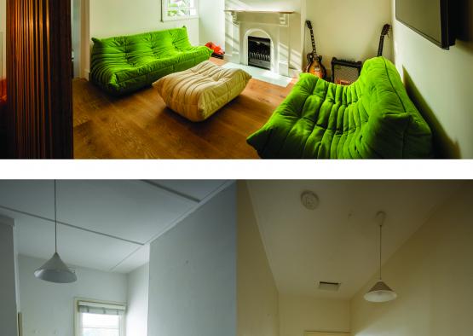
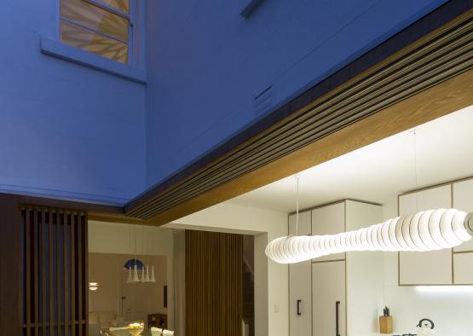
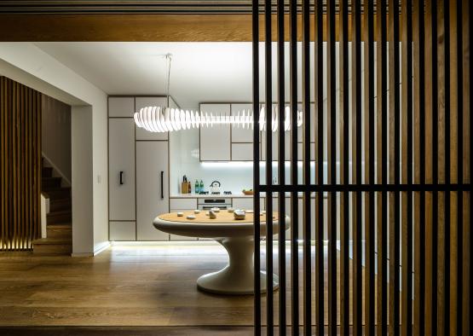
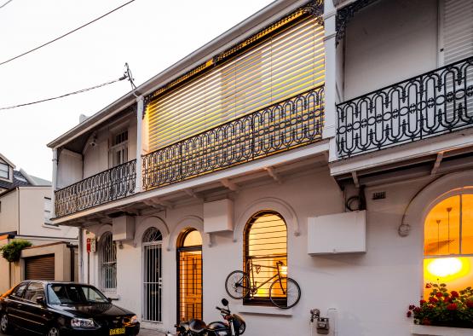
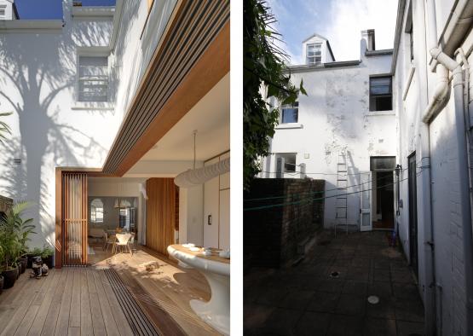
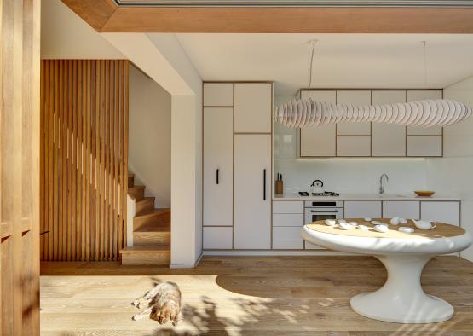
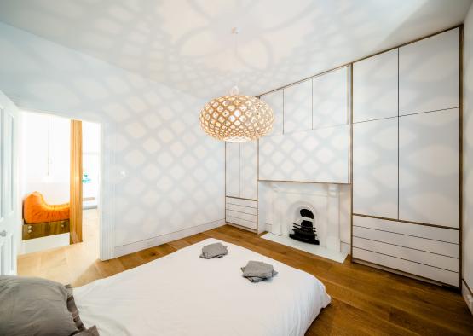
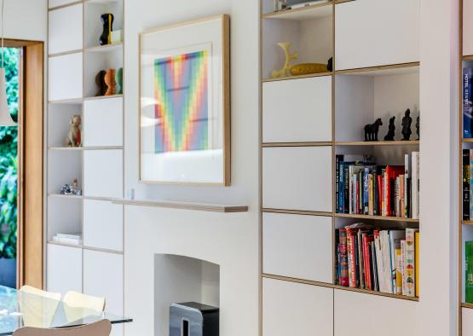
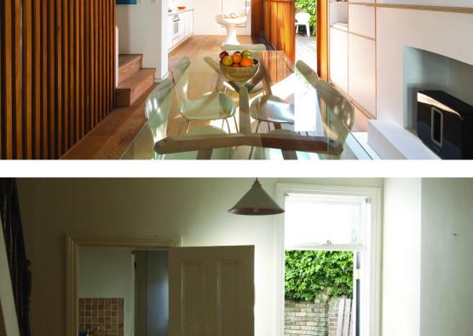
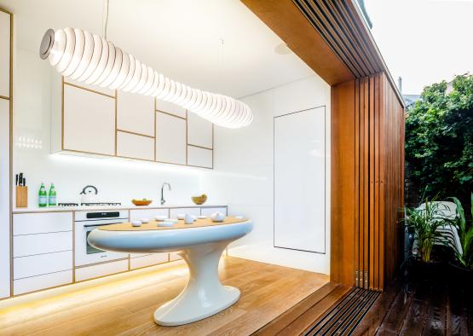
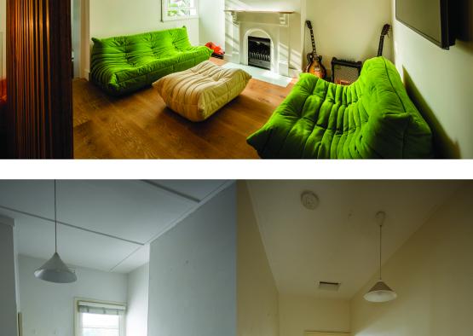
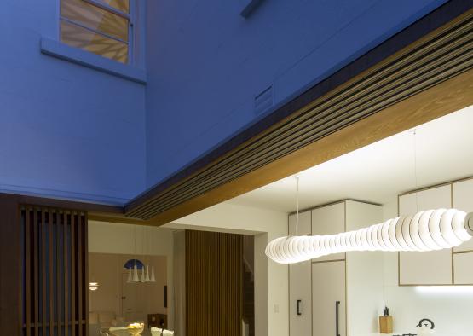
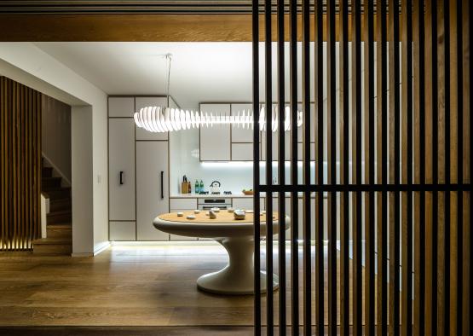
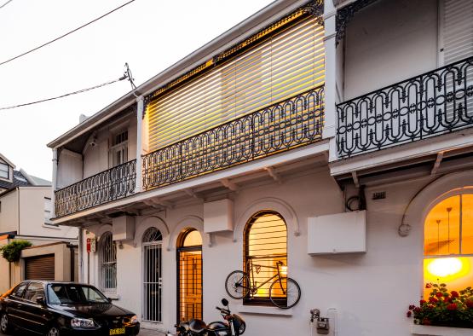
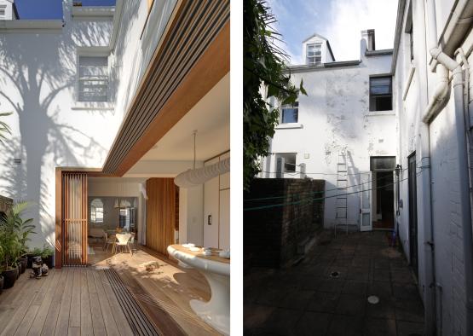
Overview
This reinterpretation of an 1880s terrace house has transformed the structure’s previous Victorian elements into a modern home that balances clean modern lines, versatility and a seamless connection between indoors and outdoors.
Indoor and outdoor connectivity was a priority in the renovation of the four-metre-wide terrace. To streamline the dining, living and kitchen areas into one continuous space, French lime washed oak floorboards were laid throughout the entire ground floor. The ground floor living area is further extended into the courtyard by sliding windows and timber screens – a flexible feature that provides shading, privacy, plenty of natural sunlight and filtered air flow.
The renovation saw many challenges including narrow dimensions, limited natural light, heritage restrictions as well as a controlled budget. The living area is further extended into the courtyard with spotted gum decking for outdoor use – the indoor and outdoor connectivity transforms the narrow terrace into a spacious and welcoming home that is now flooded with natural sunlight and airflow.
Structure
Prior to its renovation, the terrace house was furnished with an old flooring system that had three different surfaces, tiles and timber. To overcome the issue of going over budget due to the cost of removing the previous flooring, a new timber flooring system of French lime washed oak floorboards was utilised to be laid over the existing flooring creating a streamlined aesthetic across the entire floor. The strategic use of this timber flooring system significantly reduced the time of renovation. The renovation was able to avoid the costly repair and removal, and the time needed to deal with the different surfaces. The strategic use of timber floor boards also extends beyond its cost and time-saving properties – the streamlined timber floor boards also effectively connect the terrace’s dining, living and kitchen areas seamlessly into one continuous space.
Interior
The living area is extended into the courtyard by sliding timber windows and timber screens that magically hide from view and give shading and privacy, light and air. A new kitchen features white laminated solid plywood cupboards realigning the traditional stepped geometry of fridge, oven, cupboards and range hood to create a streamlined look. Storage is created along every possible surface with floor-to-ceiling plywood shelves in the dining/living and bedroom areas. A red cedar staircase screen also acts as a balustrade, storage and light feature.
The overall materiality is kept pale and minimalistic with plenty of natural wood, a neutral colour palette, and is juxtaposed with contemporary and colourful artwork and iconic mid-century furniture.
Every surface is a considered design element and storage is created along every possible surface. The dining/living area features custom floor to ceiling shelves made from solid plywood. The new kitchen features a four-metre-long Corian bench. White laminated solid plywood shelving was used primarily to construct its new storage system and further its streamlined appeal. A timber screen is designed to function as staircase balustrade, which leads to the private living areas upstairs.

