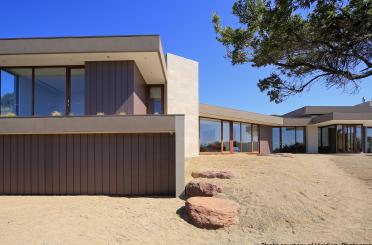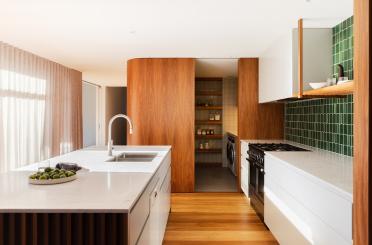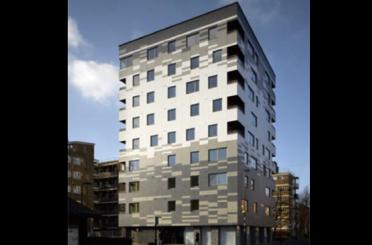Paddington NSW
Australia
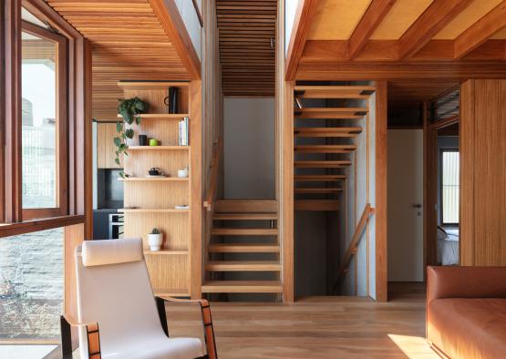
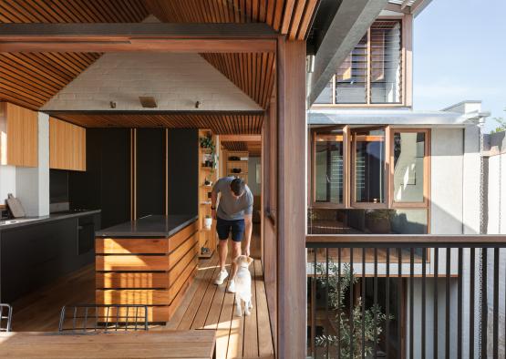

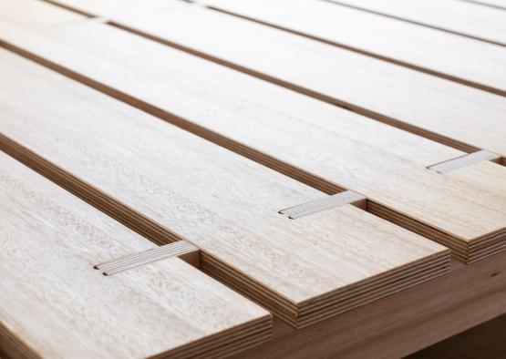
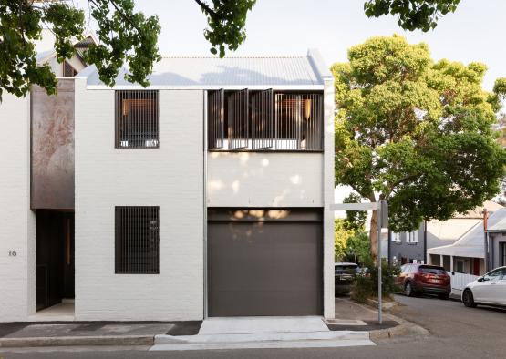
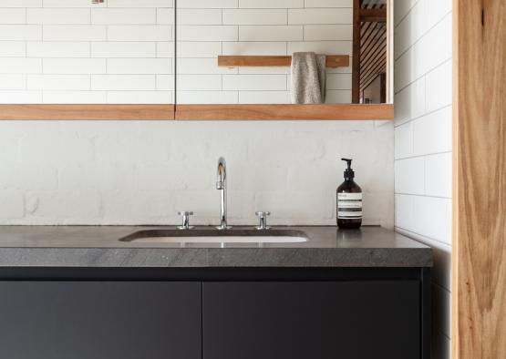
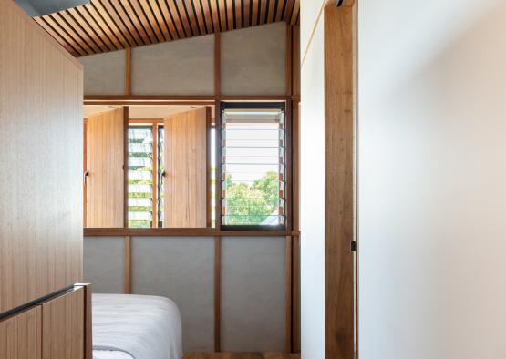
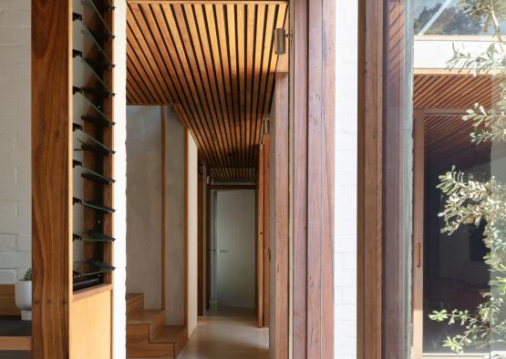
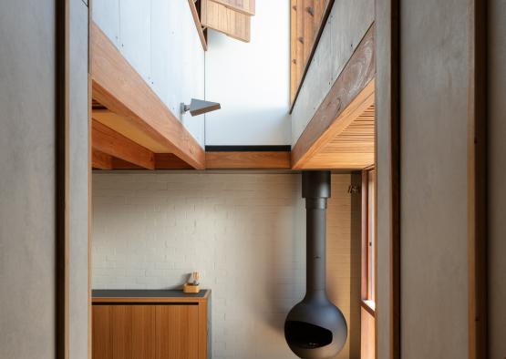
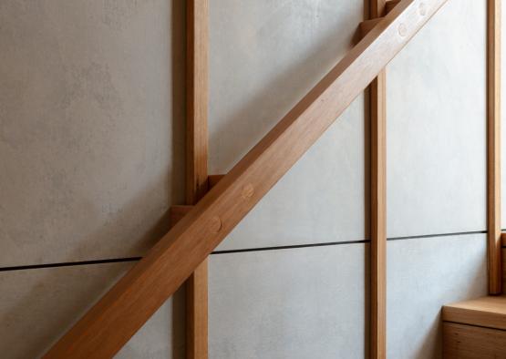
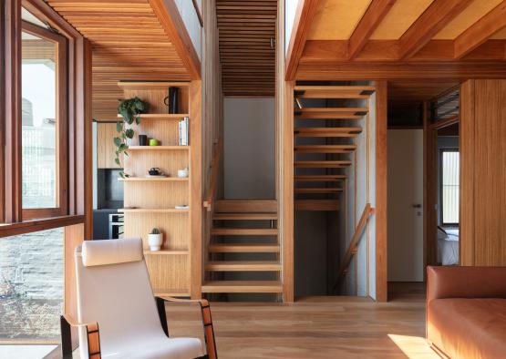
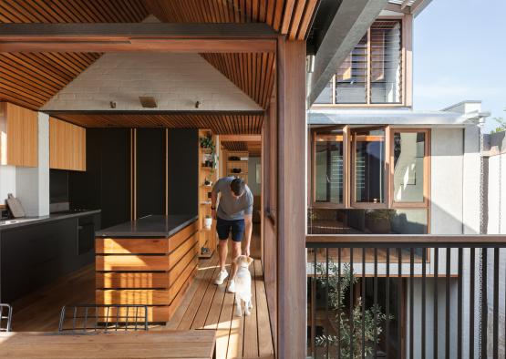
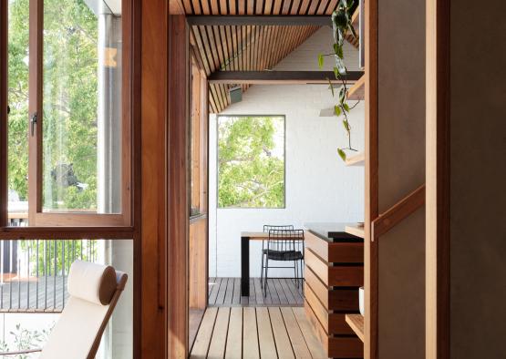
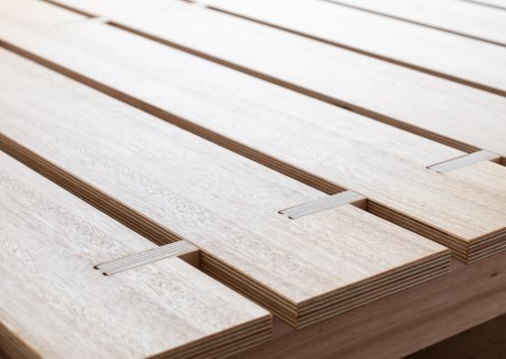
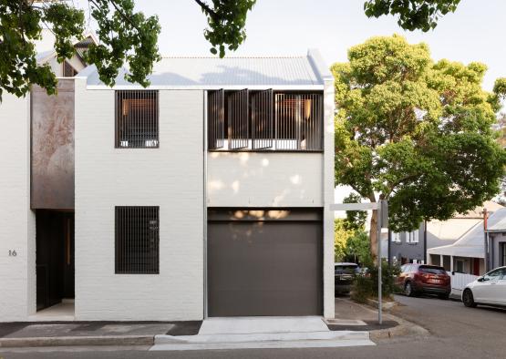
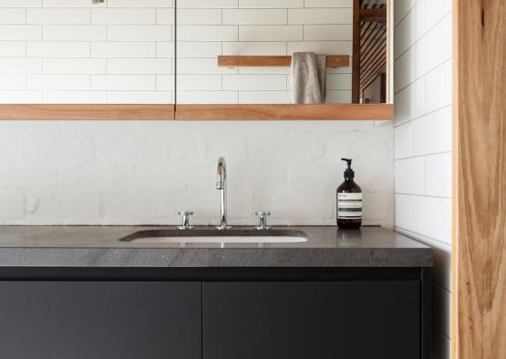
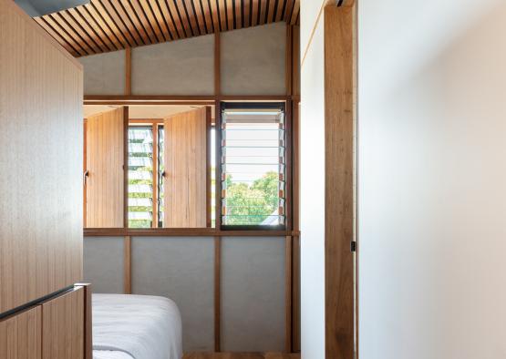
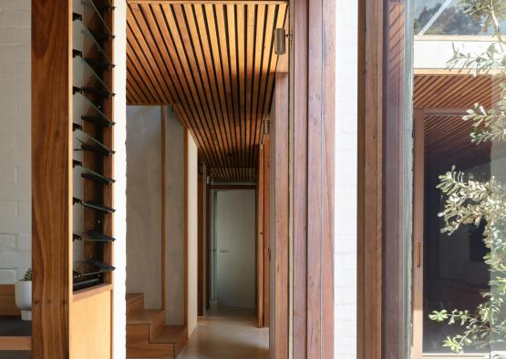
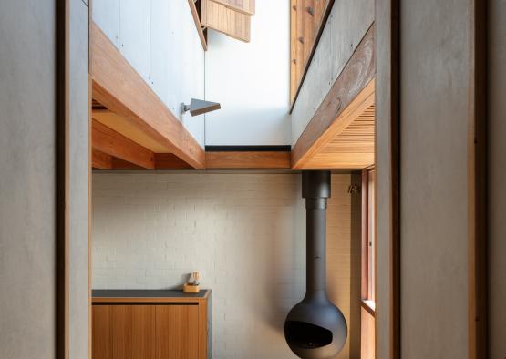
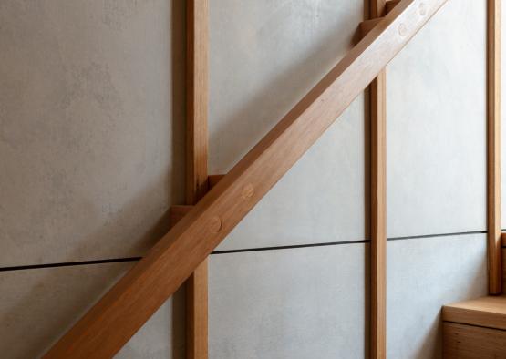
Overview
Smash Repair House received the 2021 Australian Timber Design Award (ATDA) for both residential additions, and sustainability.
The concept of the house was to provide a subtle, unassuming, and private exterior that opens into a serene internal environment. Varying textures of timber provide a calming retreat as the interior spaces unfold.
-33.8850215, 151.2262353
Exterior
Externally, the house was required to conform to heritage controls relating to materiality, roof pitch and wall heights. The surrounding streetscape is made up of mostly Victorian terrace houses, while the Smash Repair House was formerly much more industrial. The painted brick exterior bucks the trend of the terrace house typology, instead saving the ornament and detail for within.
The roof is a simple, unpainted galvanised steel sheeting, and a steel sheet provides a symbolic welcoming gesture at the front entrance.
Interior
Timber was a fundamental part of the interior strategy, and is used in a myriad of forms, from large recycled members, to finely crafted joinery and blackbutt battened ceilings. Elkan notes that timber was primarily ‘a philosophical decision’ for the interiors, providing a sense of tranquillity.
The timber ceiling was carefully detailed to perform acoustically, as the open battened texture dissipates sound effectively throughout the interiors. All doors and windows are recycled hardwood, mainly in large blackbutt sections. Custom internal shutters are also made from blackbutt, as are west facing operable screens, which protect the home from the harsh western sun.
Timber detailing features richly and diversely throughout the home, and the focus is always on tectonics and expression. Joints are crafted cleverly and deliberately, and the material is celebrated for its workability. Intriguing details like the open decking corridors are great techniques for allowing light to filter down below.
Tongue and groove flooring, solid joinery items, handrails and stairs are all varying textures and tones of Australian timbers. Blackbutt veneer is used in a lot of the joinery, which gives all the visual benefits of timber, with improved affordability.
External brick walls are left expressed within, the roughness contrasting superbly with the refined finished of the hardwoods.

