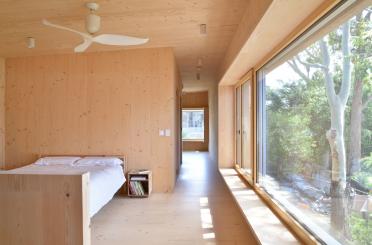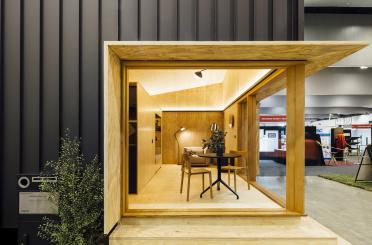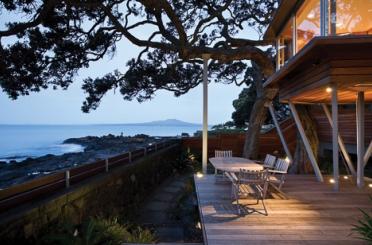Netherlands
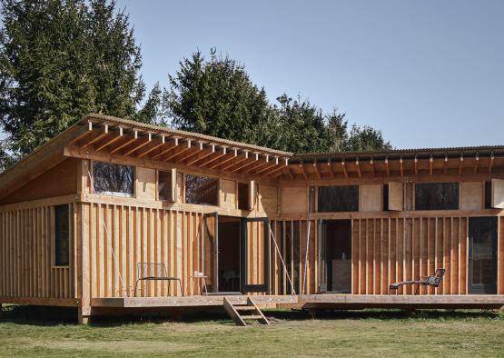
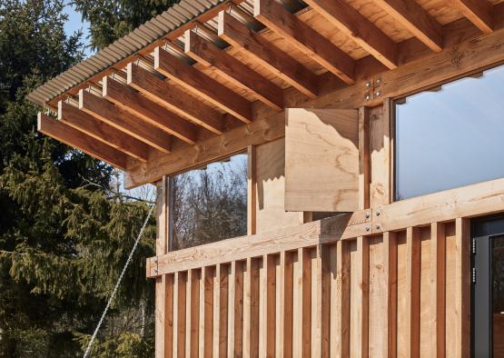
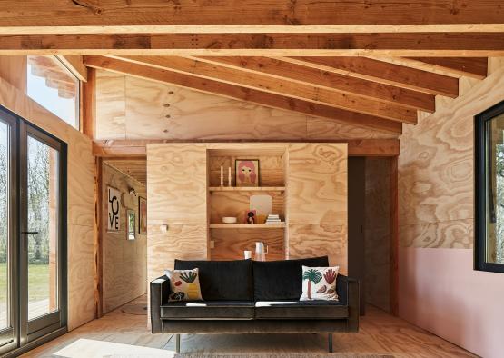
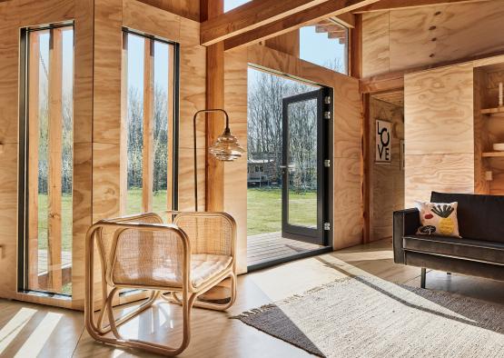
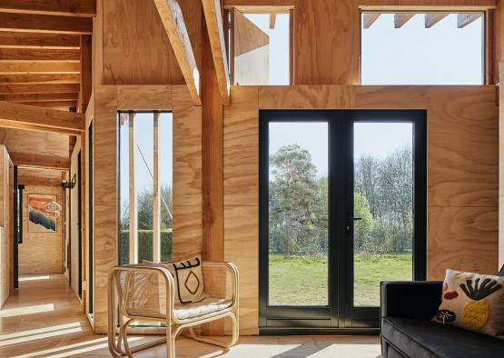
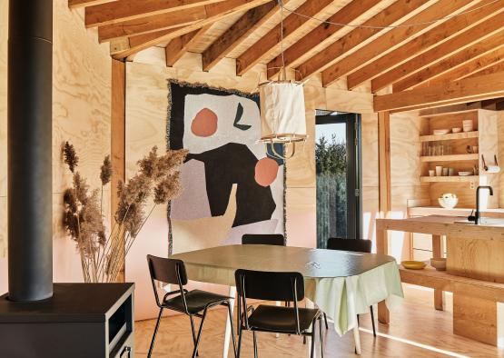
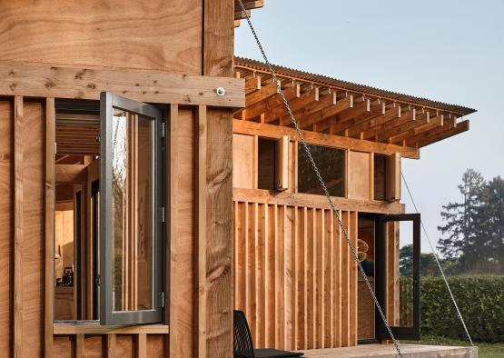
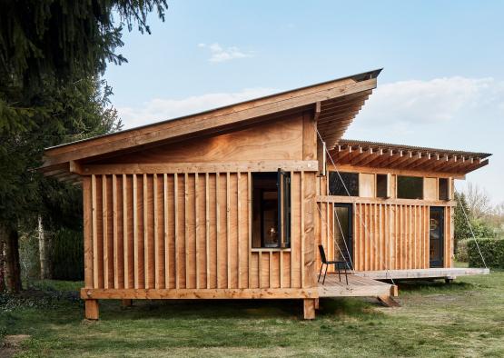
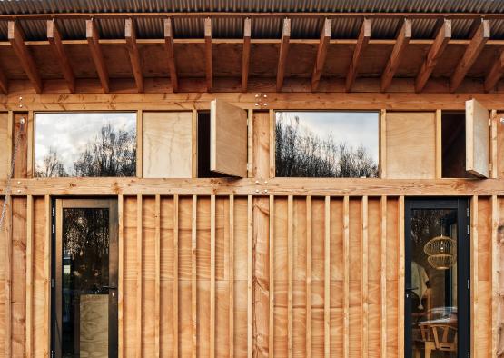
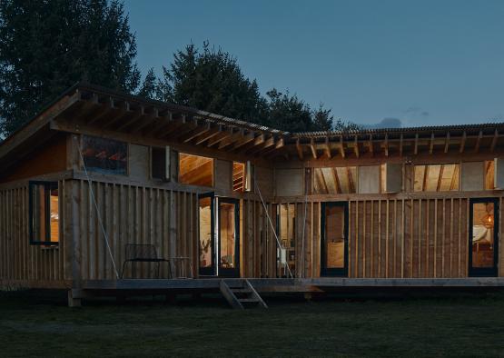
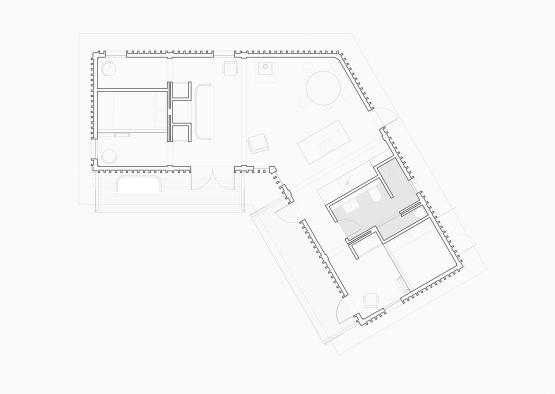
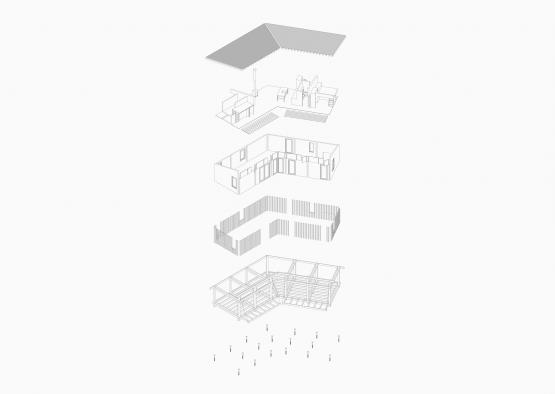
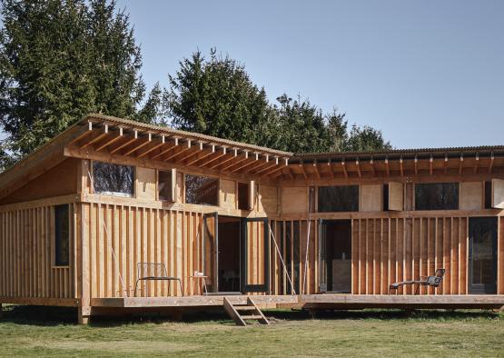
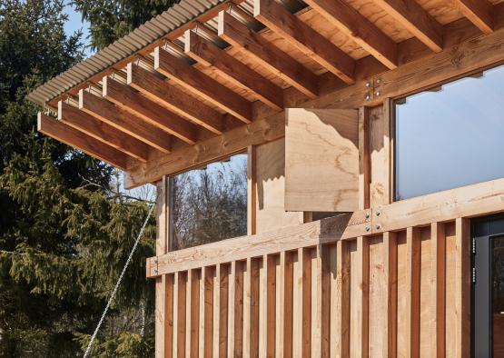
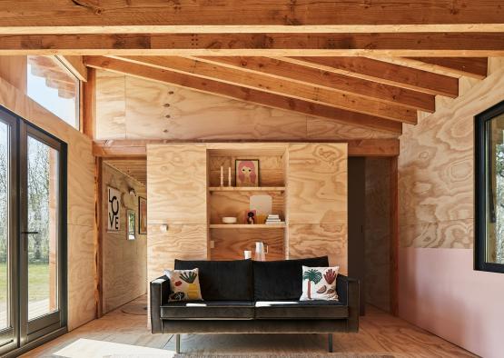
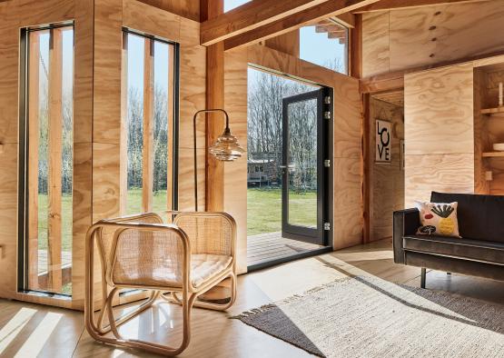
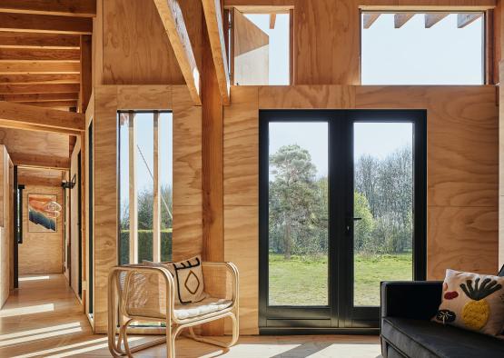
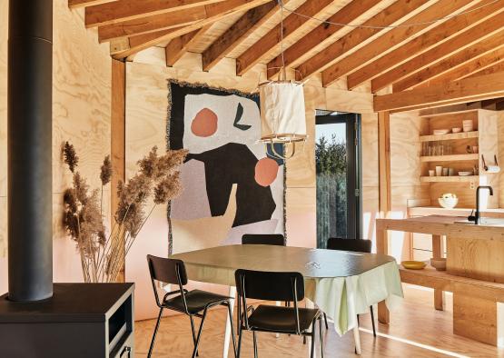
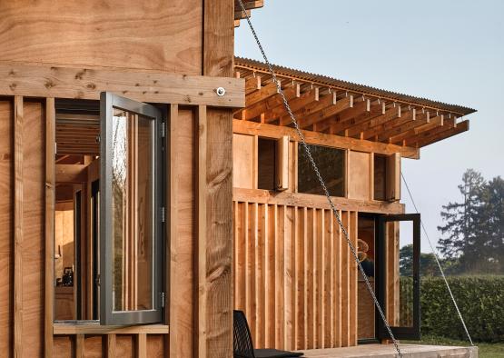
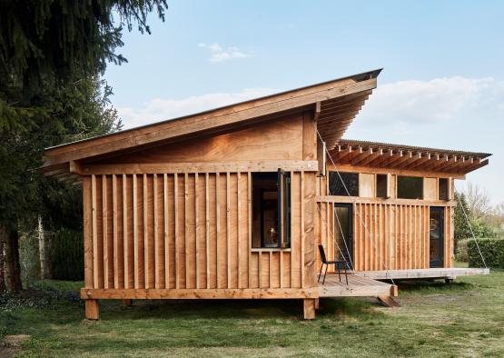
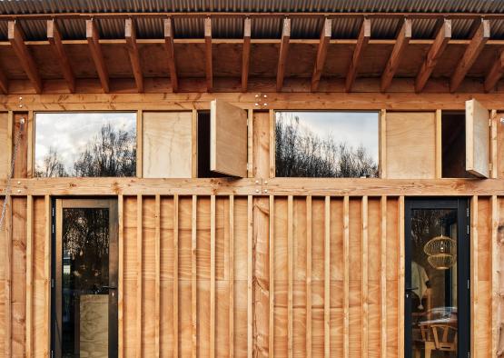
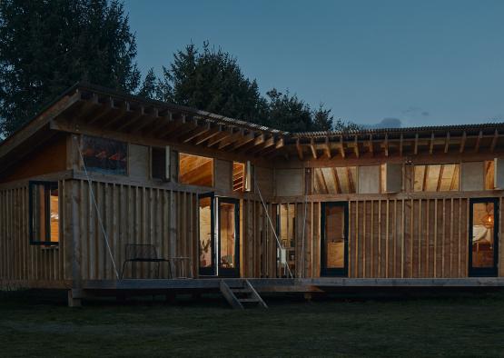
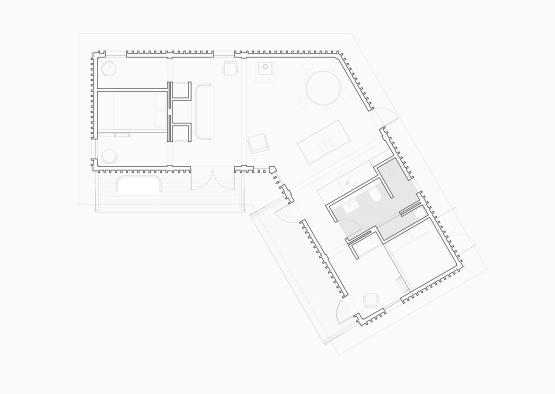
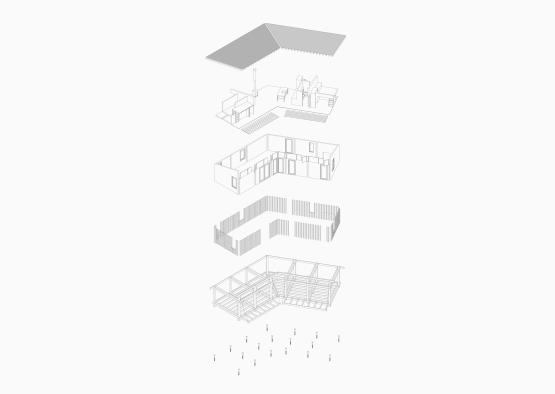
Overview
The entire cabin was erected on site by a team of two craftsmen. During the design process, special attention was paid to designing the structural components so that it could be assembled quickly and easily.
52.132633, 5.291266
Structure
Timber was the desired material for both structure and cladding from the outset. The project was centred around quick erection, and the ability to build with minimal labour. After researching species viability, Douglas fir became the most suitable species that could achieve the durability, price and local supply aims of the project.
The Douglas fir frame is supported on galvanised steel screw pile foundations, elevating the project off the ground to minimise disruption to the site. The external wall stud frame, and exposed roof rafters are also constructed from Douglas fir timber. The cabin is then topped with an overhanging corrugated steel roof.
Crafted Works have a sister operation to their design team called Crafted Space, which operates their on-site building projects. Because the build team was essentially two people, a suitable construction and assembly method was necessary to ensure a smooth build in the semi isolated location. The solid timber frame was chosen early on in the design stage to ensure construction could be realistically achieved with the limited available resources.
Interior
Softwood structural sheathing boards were used on all the walls and incorporated into the inbuilt furniture. This creates a textured rhythm around the interior spaces, and adds character and warmth.
The finished building is a relaxing space. The timber surfaces soften the building into the surrounds, by mimicing the materiality of the forest. The exposed structural members create their own forest canopy within the building.

