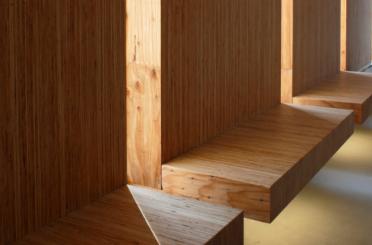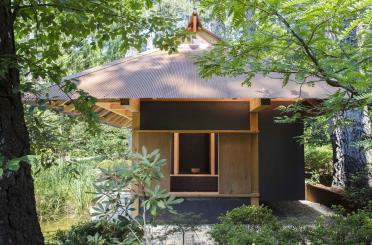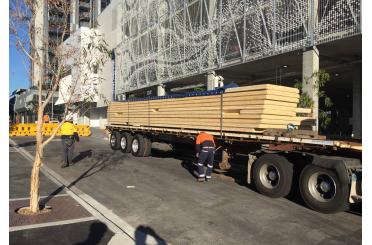277 Bourke St
Darlinghurst NSW 2010
Australia
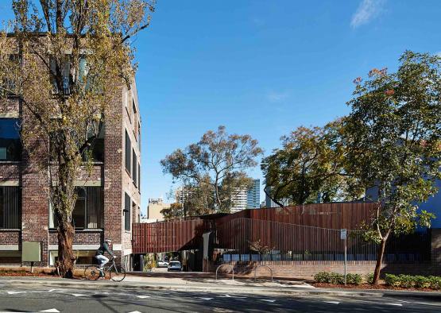
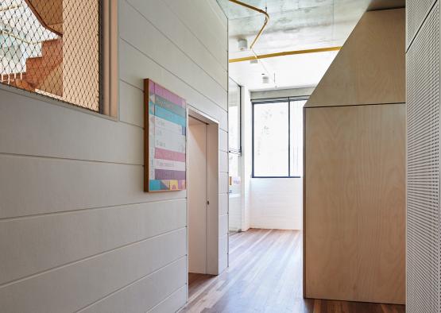
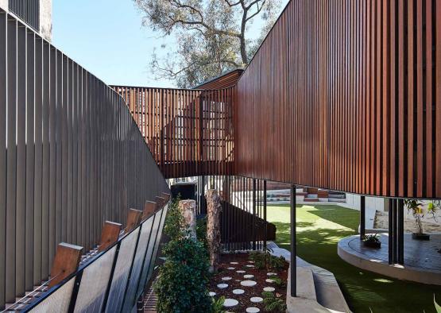
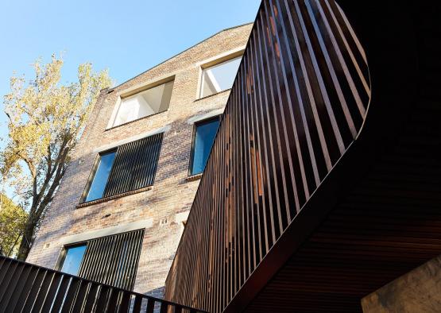
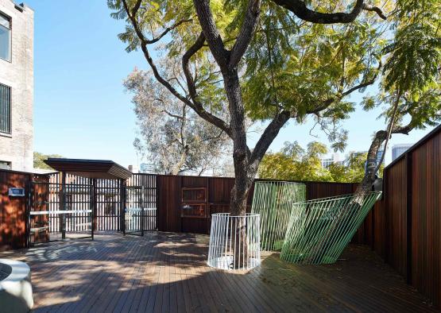
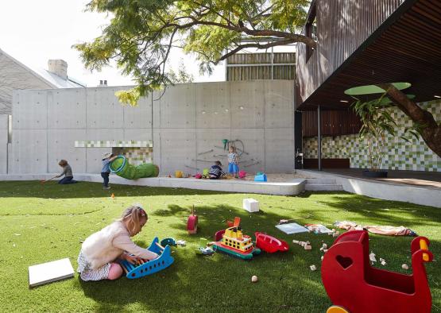
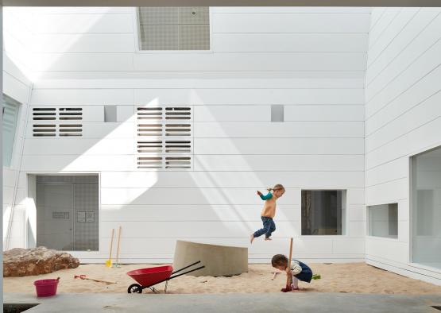
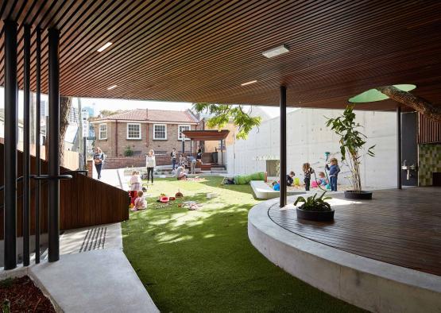
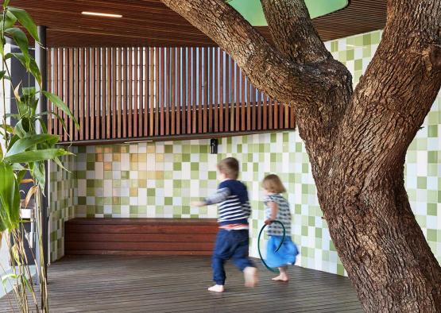
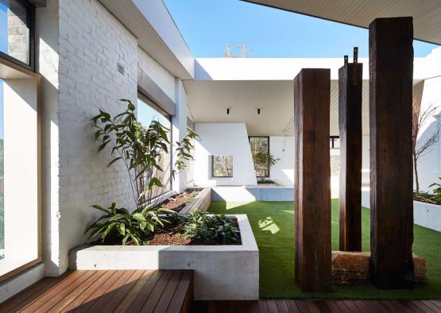

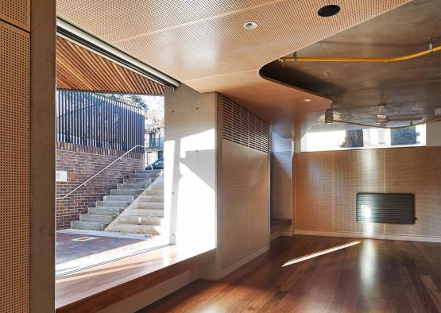
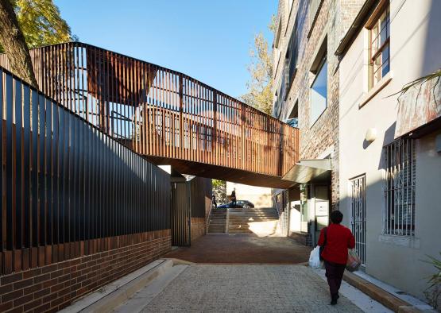
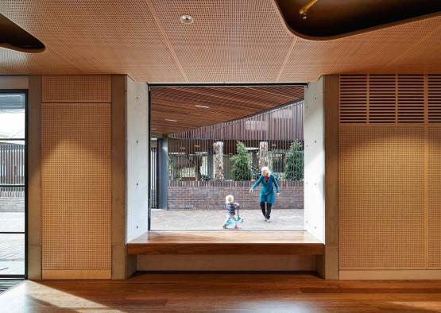
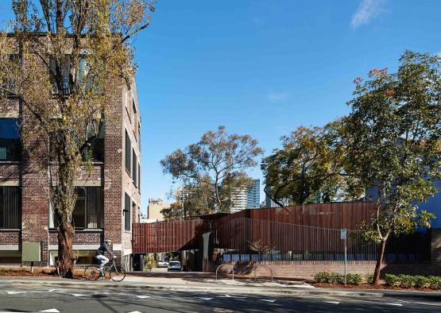
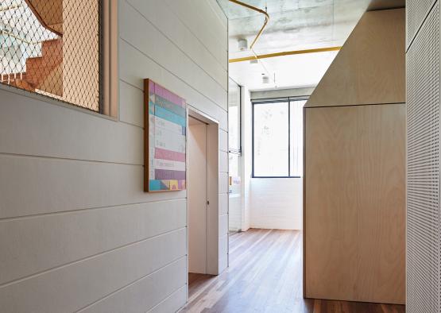
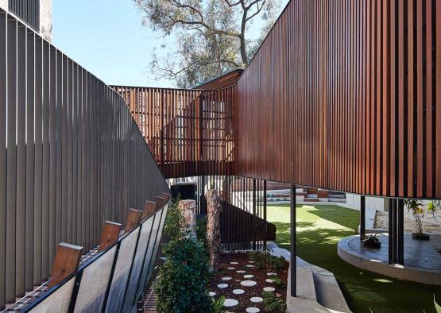
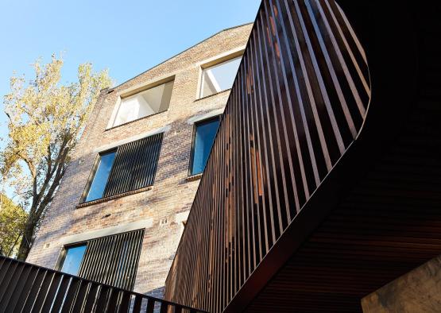
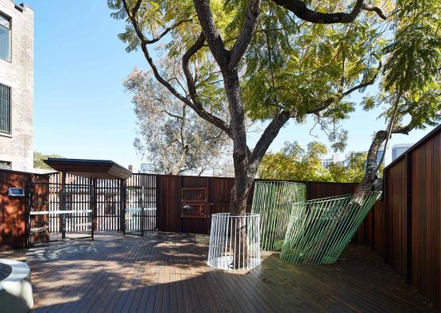
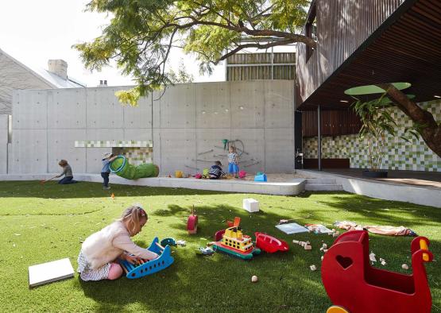
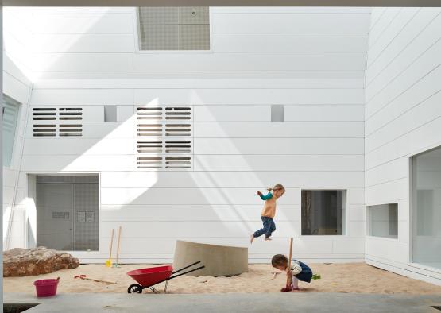

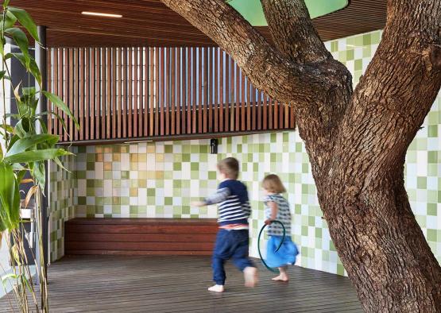

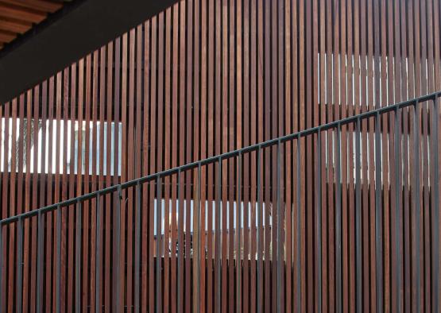
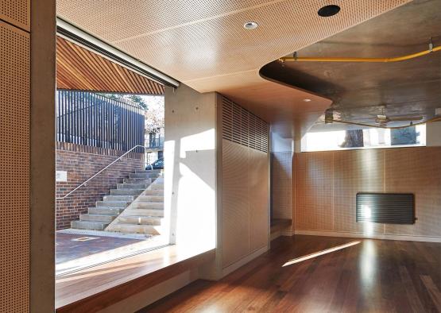
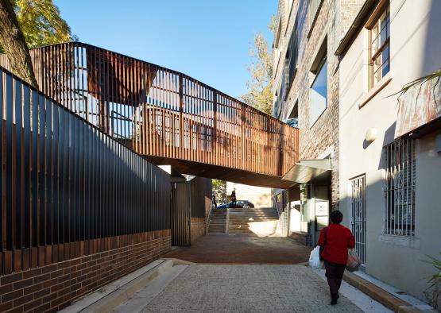
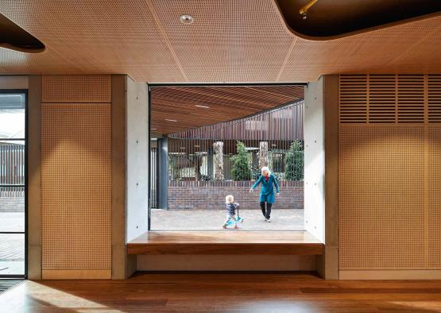
Overview
The East Sydney Early Learning Centre is an adaptive re-use of an existing four level 1920s industrial building to house a sixty place childcare centre and community space within the tight knit urban grain of Darlinghurst. The building was conceived as a ‘mini-city’ that enabled experiential learning by re-imagining the urban fabric at a child’s scale. A series of timber play space ‘pods’ are connected by a network of social laneways and indoor parks. A double height centrally located timber light-well houses an urban plaza in the form of a large sandpit. A rooftop garden connects the imaginative city of the building with the real city viewed beyond. The creation of a timber tree house concept was key to finding an urban design solution for the site that allowed a direct connection between the childcare and playground while maintaining the open laneway between the two.
-33.8774728, 151.2172793
Structure
Spotted gum decking, wall cladding, window frames and battened screens were used for the upper playground platform which was built around an existing jacaranda tree. Spotted gum battens were used to line the soffits of all the playground shade structures. Spotted gum decking was used as the floor finish to distinguish different areas of the playground and to create stepped play elements in the amphitheatre. Spotted gum cladding was used for the playground acoustic and privacy walls. Tree trunks salvaged from paperbark trees removed during construction were re-used as play elements in the garden.
Timber was a key feature of the design providing a durable and locally sourced material that could be applied across a range of applications. Spotted gum allowed the external playspace to have a textural connection to internal uses of timber such as the spotted gum timber flooring and hoop plywood ‘pods’. The use of timber battens to screen the upper playground and ‘treehouse’ bridge allowed a level of transparency between the local community and childcare environment. Instead of segregating the play space it became a visible element where play could be incorporated into the laneway and connected to city life.
Floor System: 30% of the new walls were completed in timber framing, particularly the nursery 'pod' elements. Existing masonry walls were maintained.
Vertical Support or Wall System: Radiata pine
Roof: Steel framed roof structure with timber soffit lining
Exterior
Historically serving a smaller adjacent kindergarten, the John Birt memorial playground was linked by the urban strategy of the ‘treehouse bridge’ connection from the main childcare building. The bridge and tree house platform concept were key to finding an urban design solution for the site tha allowed a direct connection between the childcare and playground while maintaining the open laneway between the two. Developed as treehouse providing additional outdoor playspace centred around a jacaranda tree, the new timber structure also provided the required shading for the playspaces below. The playground design focussed on creating a range of textural experiences and play types organically unfolding around the existing trees, incorporating a mud pit, sand pit, amphitheatre, outdoor class room and interactive water wall, while creating acoustic separation from the adjacent dwellings. The decision to use spotted gum across various applications such as decking, as a ceiling and wall lining creates a continuous material palette that defined the new structure as a natural play element. Despite the inner city location, the use of timber provides the children with an environment that emphasises the playground as textured landscape setting interconnected with the trees within the playground.
Timber was incorporated into the John Birt memorial playground as an additional textural element to screen, provide shade and as a ground surface. Spotted gum was chosen as the primary timber species, a native and durable timber that is well suited to an outdoor environment. The use of spotted gum battens to screen the connecting ‘treehouse’ bridge became a prominent feature in the playspace. By spacing the battens at 20mm intervals, children are allowed subtle glimpses to the playspace below. Consequently the bridge becomes a journey of discovery, as the children meander from internal to external playspaces.
Cladding: The playground tree house cladding used Woodform 88 x 19mm spotted gum sorrento profile, vertical boarding. It was finished in Cutek clear oil.
Screen: The playground bridge and tree house screen used Woodform ConceptClick 60x32mm spotted gum batten with a 20mm spacing gap.
Deck: Woodform Lifestyle decking in spotted gum, 88mm x 32mm dome top boards.
Pergolas: The soffit of the playground shade structure and tree houses were lined with spotted gum battens supplied by Woodform using the ConceptClick system.
Rails and Balustrades: The playground bridge and tree house screen used Woodform ConceptClick 60x32mm spotted gum batten with a 20mm spacing gap.
Interior
The timber internal ‘pod’ buildings animated the existing fabric while creating an interior rich in spaces for exploration, as well as defining thresholds through a playful use of doors and windows between interior spaces that articulated areas for outdoor play within the building envelope. The interior was developed using warm, natural materials and a neutral palette. This character was developed predominantly through a range of timber finishes, providing familiarity and calm more typical of a residential interior, and avoiding the synthetic, institutionalised appearance or overuse of bright colours more common in the early childhood setting.
Floor Covering: 20% of the floor covering is recycled spotted gum, T&G floorboards.
Internal Panelling: 60% of the internal panelling is exterior AC hoop pine A-Bond, tongue and groove panels by Austral Plywoods. The panelling was finished in Austral Redi-White.
Architrave: The architrave uses exterior AC goop A-Bond flush skirting supplied by Austral Plywoods. The architrave was finished in Austral Redi-White.
Doors: Plywood was used predominantly in the ply lined nursery 'pods'. These framed doors feature windows with glass infill panels.
Joinery and Cabinetry: Joinery and cabinetry elements use Austral Redi-white toughened pre finished hoop pine MultiPly in 18mm.
Stairs: The stairs use recycled spotted gum in 40mm thick treads and 20mm thick risers.
Playspace elements: The playspace elements are made from hardwood timber posts reclaimed from building demolition and tree trunks reclaimed from trees removed during construction. Painted timber vee-groove soffit lining boards are used in the rooftop outdoor playspace. Perforated hoop pine plywood is used in the acoustic walls and community space ceiling.

