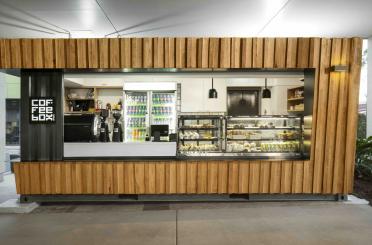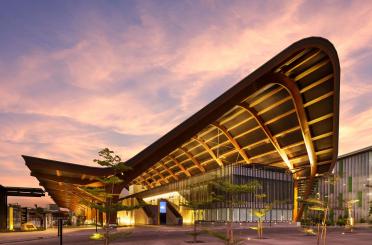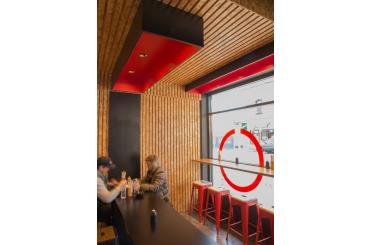Unwin Place
Weston ACT 2611
Australia
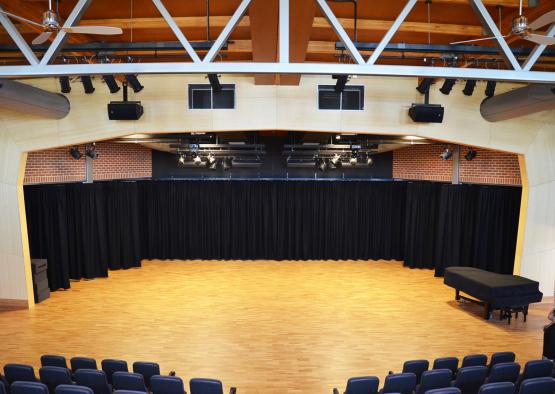
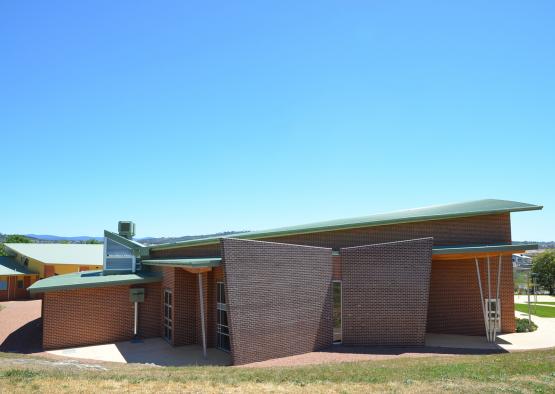
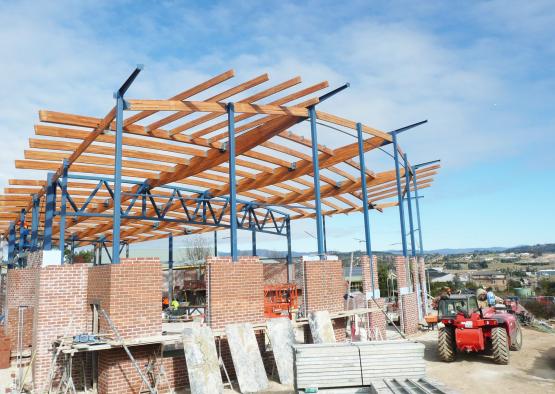
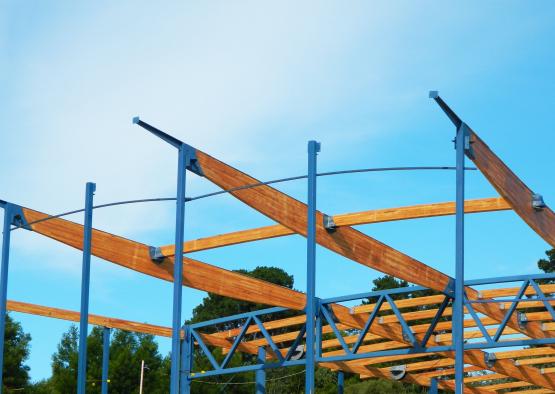
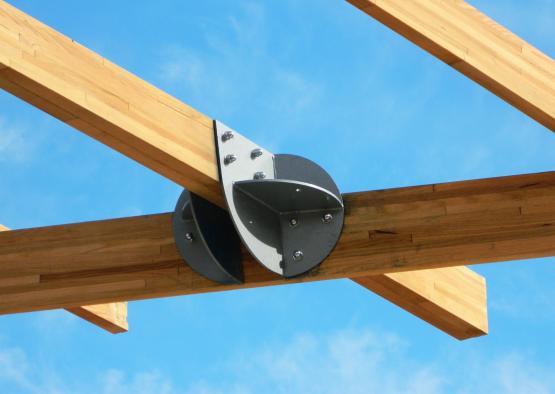
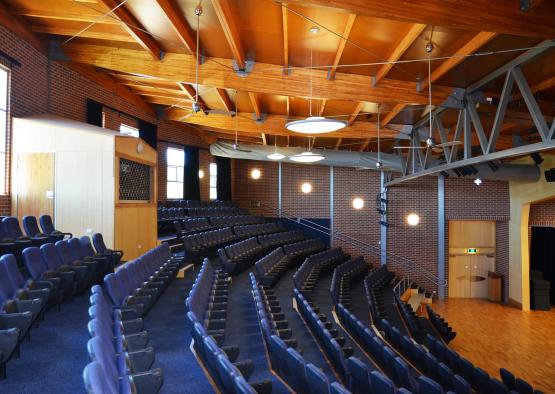
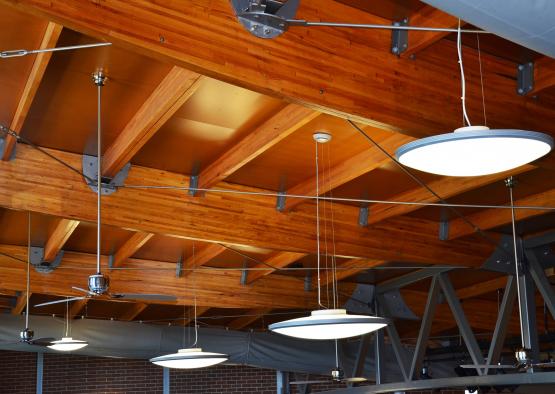
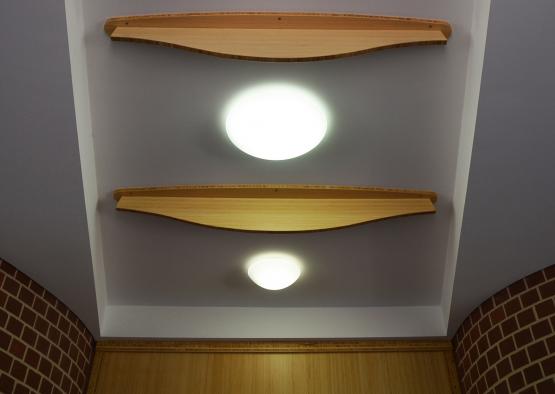
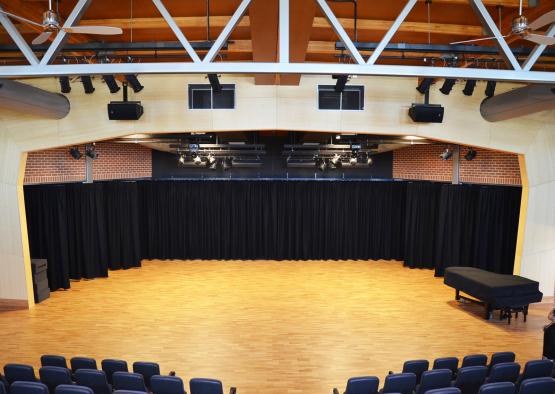
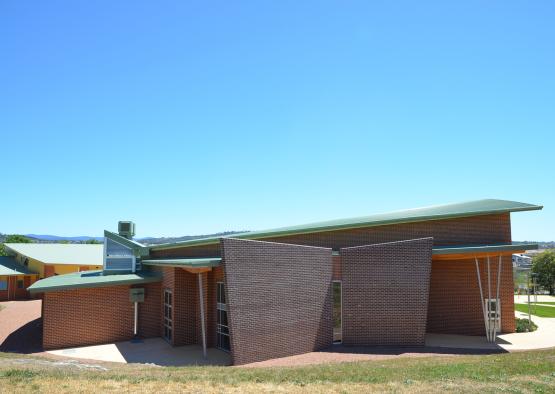
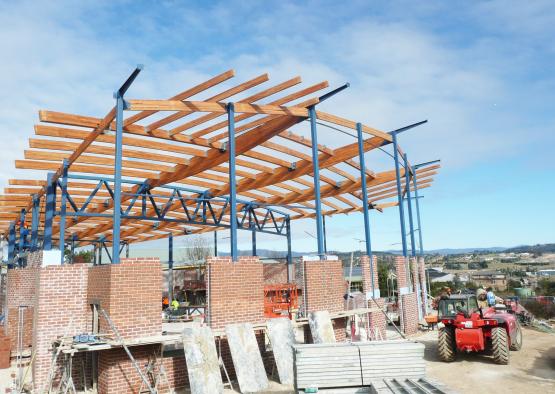
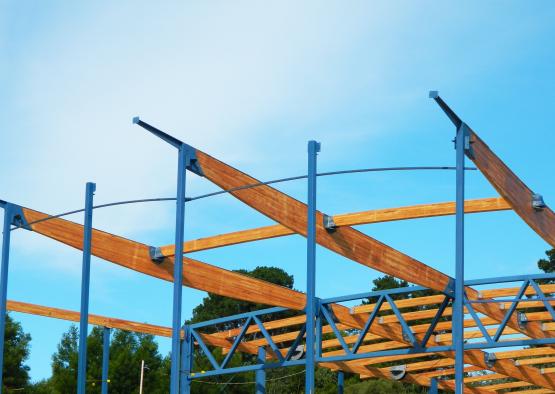
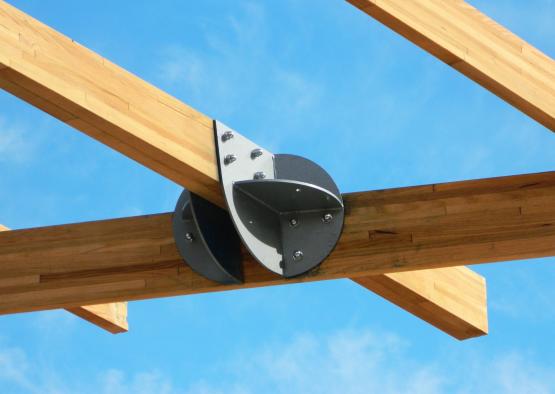
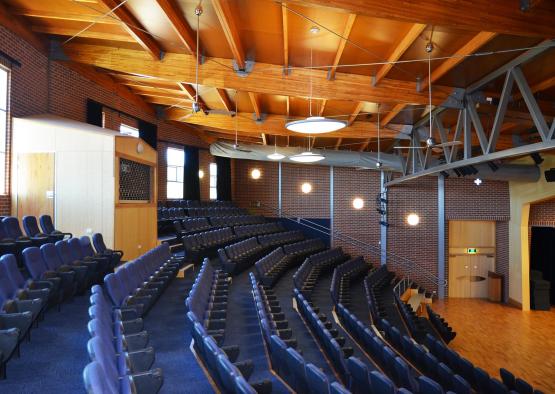
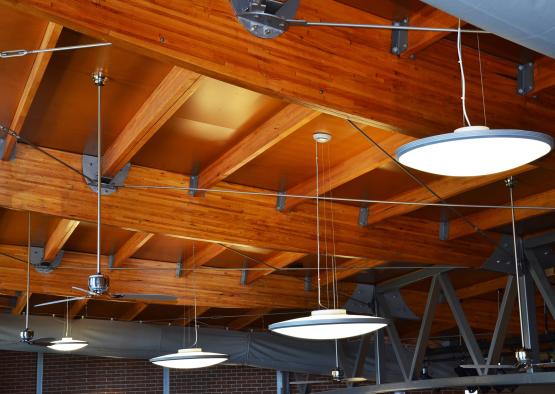
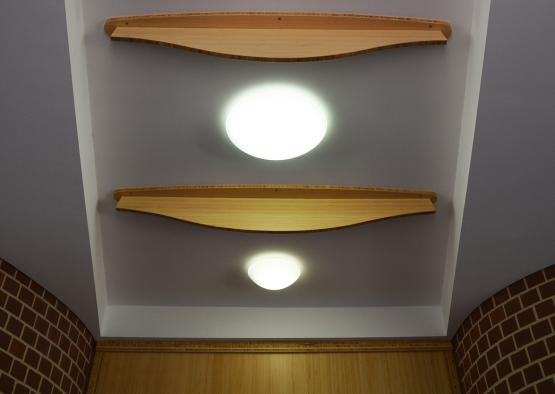
Overview
Orana’s Overture Hall incorporates beautifully crafted timber into the practical and intelligent design in several ways. The curved ceiling was constructed using beams that were shaped and bolted together in a radial geometry, which gives the effect of a beautiful spine-like structure. The glu-laminated beams were fitted with custom organic steel brackets to house the curved roofing purlins, which run at 90 degrees to the beams, creating a wedge-shaped, cylinder roof profile. The proscenium arch of the stage was created with a glue laminated beam structure and panelled with fire rated bamboo plywood and blackbutt solid timber panelling. The terraced floor system was custom made on-site to suit terrace seating and ventilation from the solar corridor. Shaped timber beams were used outside the building to hold up the canterleaver roof and continue the metaphor of the building as an organism and a vessel for music and performance.
-35.3283725, 149.0582403
Structure
Floor System: Floor truss, solid timber spotted gum
Roof System: Glue laminated rolled ash

