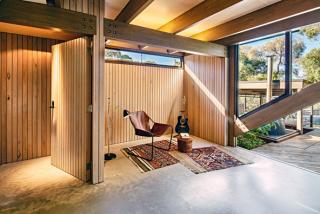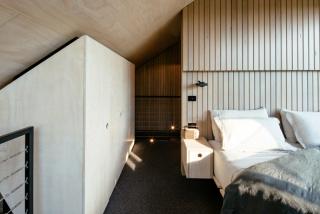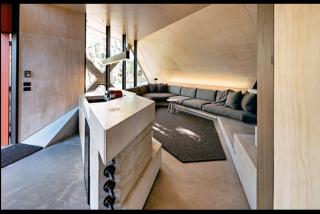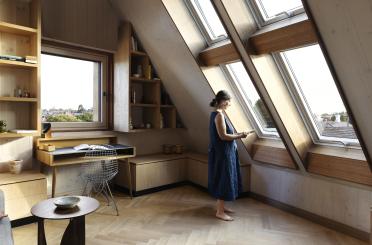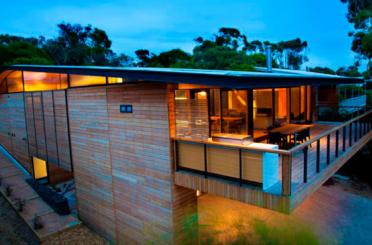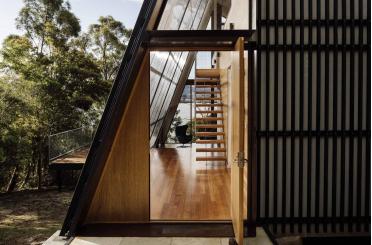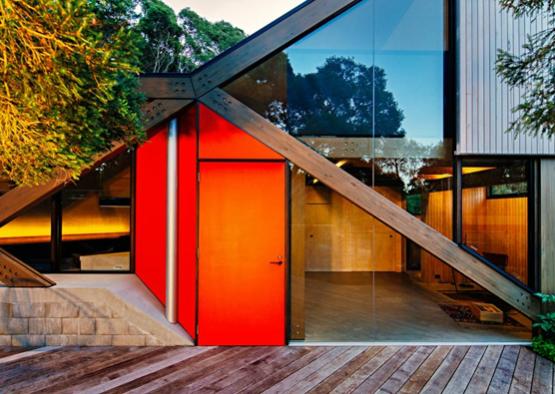
Overview
Award-winning Cabin 2 is a 110m2 self contained addition/extension to an existing 1960’s log cabin located in bayside Blairgowrie. The surrounding coastal Moonah woodland forgivingly hides a suburban-like density of houses and network of winding roads free of formed kerb, gutters and footpaths.
The new architecture is informed by and embedded into the landscape. The folding roof grows out from the topography to act as a new type of landform. This bituminous membraned wall/roof plane and its supporting pre-fabricated skeletal timber frame appear influenced by the prevailing wind forces shaping the surrounding contorted Moonah trees.
The roof directly reflects the internal volume and the program of functions underneath which lead upstairs to the elevated bedroom offering extensive valley views. The roof form is unified so that roof is ceiling and the structural timber frame is fully exposed both inside and out to convey both a structural and architectural honesty.
The monolithic concrete plinth is part sunken into the land in an attempt to emphasise a feeling of refuge and physical engagement with the site. The insitu concrete application also enables a seamless integration of the kitchenette, the staircase and the fireplace hearth as well as providing an external seat and integrated linear planter.
Structure
Details of the house were resolved to clearly define and express 'the bones' of the building by exposing laminated beams and continuing timber linings and finishes inside and outside.
Rather than being a treatment added on, the interior surfaces carry the inherent nature of their components through with them pushing an agenda of integral function between the outside and inside of the building.
The use of timber throughout this self-contained retreat was influenced by the site context of contorting Moonah trees.
The house features timber in multiple forms that have been sensitively used which include renewably sourced hardwood external cladding, FSC certified and ‘chain of custody’ plywood lining.
The edge beam and mezzanine structure of the building is prefabricated, H3 treated and glue laminated, plantation grown, radiata pine which had the net effect of reducing construction time, minimising wastage and enabling an exacting geometry.
The engineered Glulam beams provided the spans and structural design capacities that regular solid sections could not afford. There was also a desire to steer clear of a typical knotted radiata pine appearance, and so the timber used was carefully selected by the fabricator to minimise these features. As the structure is highly visible, smooth and uniform laminations were also required.
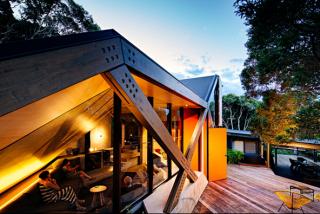
Exterior
Passive solar design principles have been employed and the entire northern facade is fully glazed to work in concert with the thermal mass of the insulated concrete floor. The entire roof system is lined in plywood. The roofing membrane substrate is in structural ply, which keeps the form minimal.
The roof is double insulated and its folding form acts as a thermal chimney for ventilating windows with the design generally having a strong emphasis on natural cross ventilation. Southern windows are double glazed with blackbutt timber frames. Timber framing reduces thermal bridging, so that the interior is kept warm or cool, as desired. Large external sliding sunscreens provide an additional active control to the upper bedroom. Roof water is harvested to storage tanks for garden usage.
The timber clad building is one synonymous with beachside dwellings, and this is clearly referenced in the design. To also tie into the existing vegetation that is dominant on the site, timber was selected for its warmth and neutral colour palette. Cost and durability were also issues, and natural timber products provided both cost effective and durable solutions.

Interior
There is no definitive boundary between the exterior and interior of the building as cladding and structural elements seamlessly flow into the house from the outside.
The underside of the folding form of the roof translates into the main living space ceiling with butt-jointed ply panels create a lightly textured canopy that rises above the ground plane to shelter the inhabitants . The clean lines of the ply tie in to the lines and angles of the striking concrete plinth. A harmony is created between the natural colours of concrete and the warmth of the ply.
The ply ceiling continues over the mezzanine bedroom while the integrated ply joinery creates a seamless series of planes throughout the design, that when closed, are barely noticeable. The interior and all joinery items were made of, or clad in, 18mm AC Hoop Pine ply with a limed finish.
The shiplap cladding on the south and east faces outside the building also appear as feature walling in the bedroom, study and ensuite.
