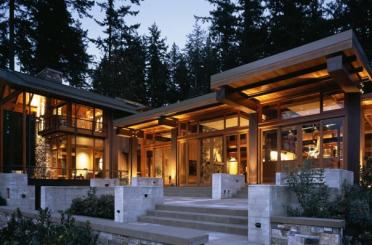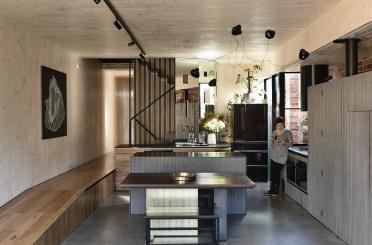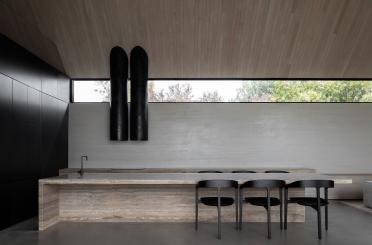Northcote VIC
Australia
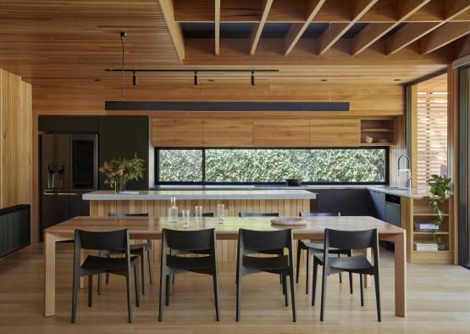
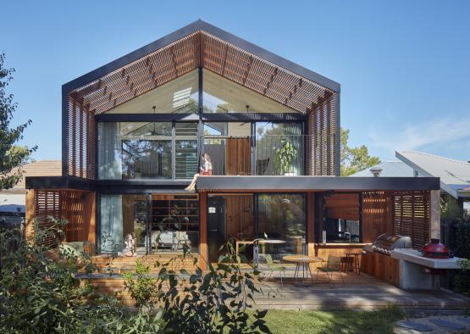
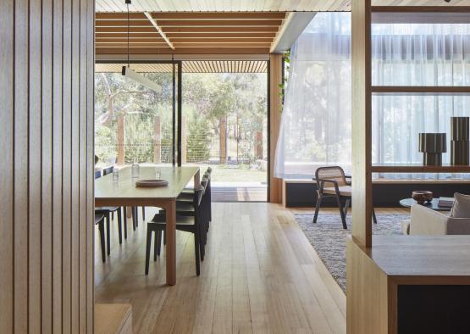
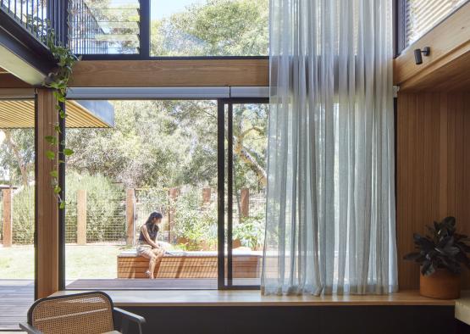
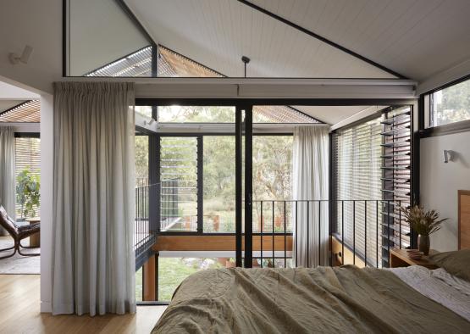
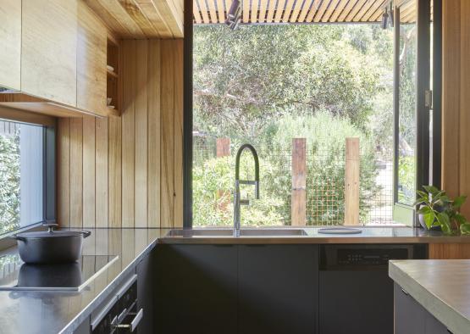
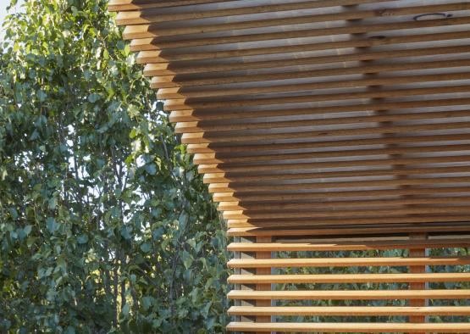
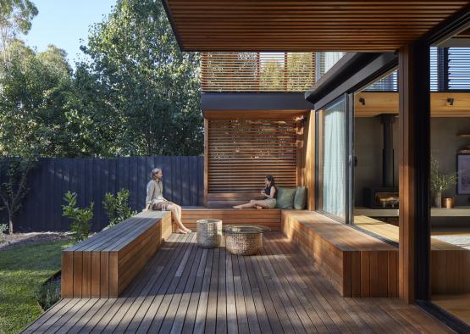
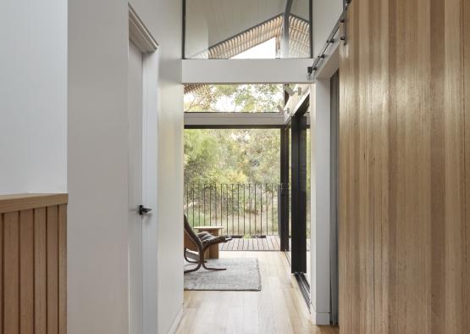
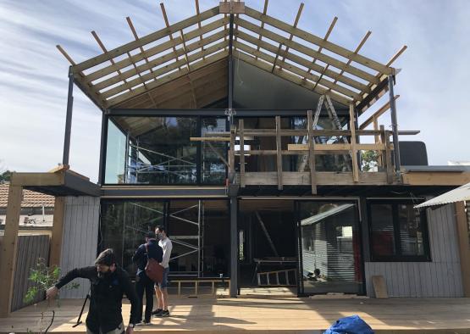
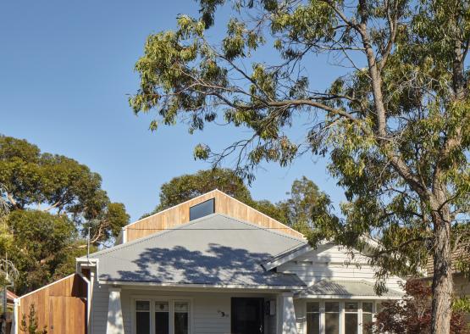
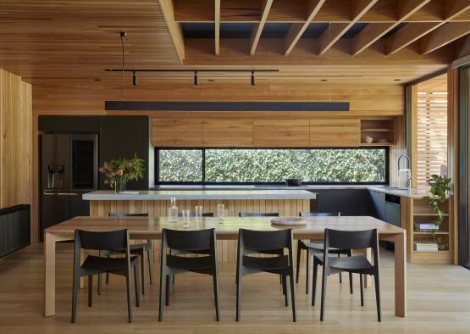
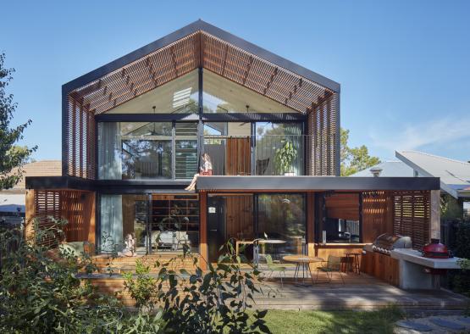
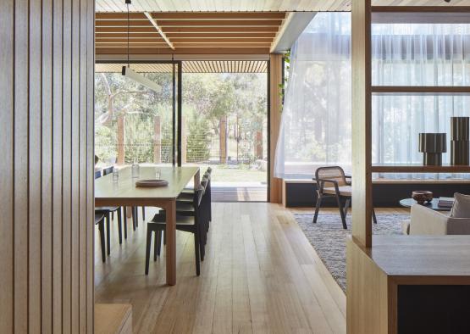
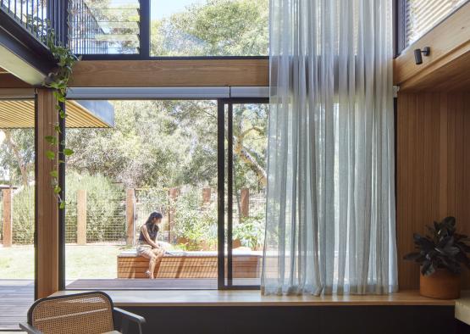
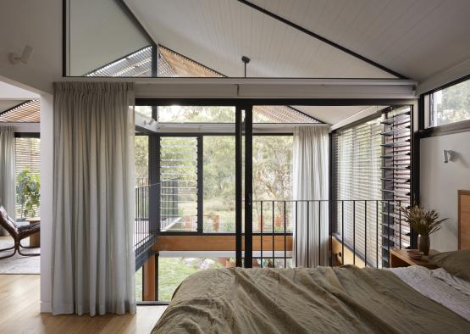
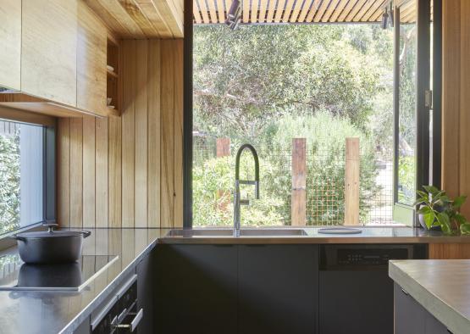
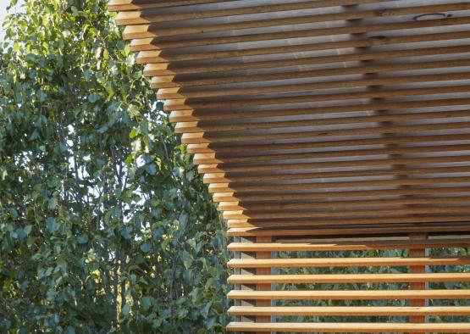
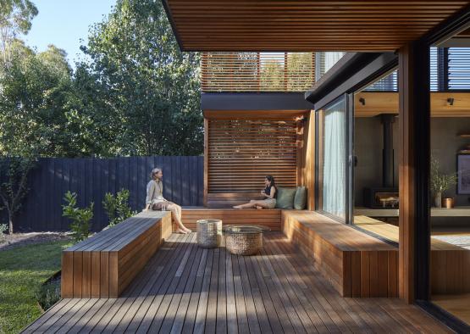
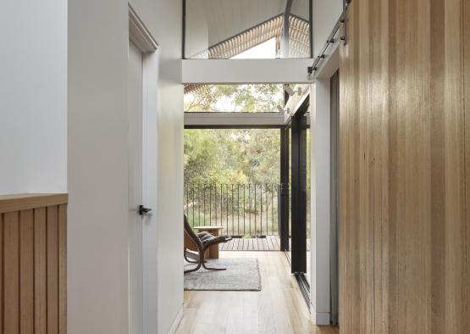
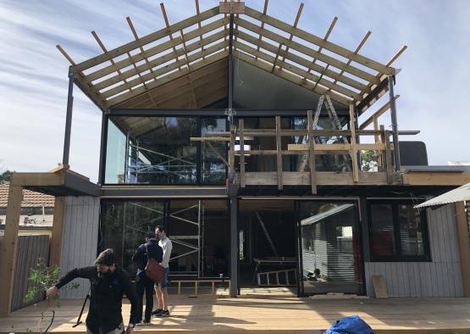
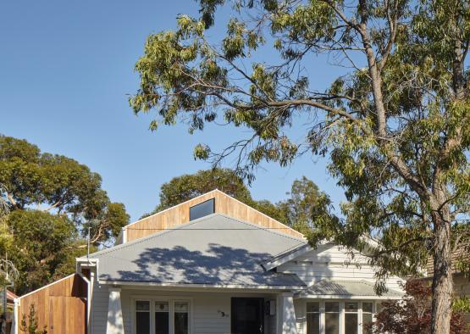
Overview
Biophilic design was the key approach for the project. The focus on natural elements grounded the project with a sense of place, by connecting people with nature through use of natural materials, visual connections with the natural environment and interaction with the elements.
-37.7692917, 144.9990291
Structure
The overall carbon footprint of the project was reduced by retaining the existing timber framed house and adding a new energy efficient extension at the back.
Embodied energy was reduced by using a timber sub-floor structure instead of concrete. While the mass of concrete can help the energy rating forecast of thermal performance, Ben Callery Architects have found that a well-insulated lightweight structure can be thermally efficient, with lower embodied energy.
The roof structure is made up of engineered LVL timber rafters. LVL has very high spanning potential compared to solid softwood rafters. The first floor structure includes exposed feature hardwood bearers that demonstrate the beauty of the timber structure.
Exterior
Blackbutt Australian native hardwood was used for the external cladding of the extension, as well as the decking. The shiplap blackbutt was also used on the front part of the extension, behind the existing double front facade. The timber is clearly and intentionally distinct from the original house, but also sympathetic to the streetscape.
Silvertop Ash slats provide sun shading and privacy screening, as the house is adjacent to a public park.
The timber external slats exemplify the aspiration of working with nature for a more sustainable design outcome. The beveled edges of the slats, a result of the resource efficient radial sawing technique, allowed the slats to be fixed to the uprights and diagonal roof of the rear façade at the optimum angle to block out high summer sun, while still letting in low winter sun.
Interior
Recycled hardwoods were salvaged from the rafters of the original house and re-used for the two feature sliding doors, and for a custom-made pendant light in the dining room. These retain a historical connection with the old house, while demonstrating the ability of timber to be re-appropriated after its initial lifespan.
Blackbutt veneer and Victorian ash hardwood were used for the joinery.
The timber floor, ceiling and cabinetry provide a full wrap of timber within the living spaces. This frames and complements the beautiful view of the parkland beyond, and reinforces the relationship with the natural environment. The dramatic view through the double storey void, surrounded by timber, creates a unique feel that is simultaneously stimulating while also tranquil and calming.

