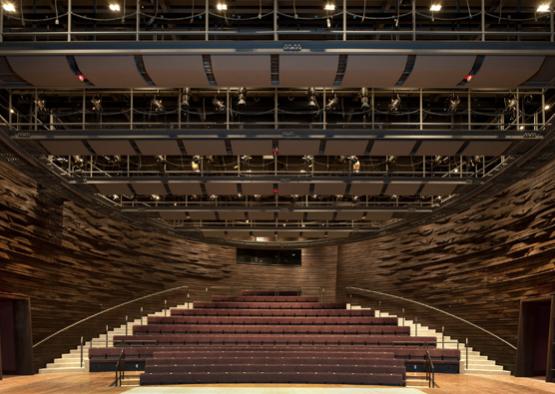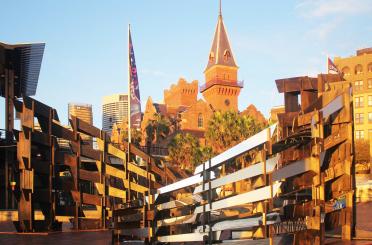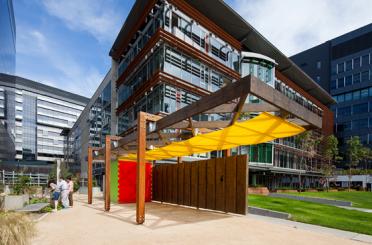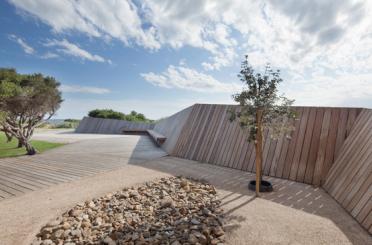
Overview
After almost a decade of planning, design and construction, Washington DC’s Arena Stage opened in late 2010 as “an intellectual and aesthetic challenge to the city”. Co-founder and Arena board member Zelda Fichandler is less ambiguous: “The building is an art wrapped around art.”
Either way, the addition to 1960s Brutalist structure that is the Mead Center for American Theater has created a vibrant cultural destination and a leading centre for the development of American theatre.
Bing Thom Architects’ (BTA) challenge was to maintain the original listed historic structures (designed by Harry Weese) while doubling the size of the overall facilities, improving the acoustics and creating an innovative design that would live up to the strength of the original.
The resulting structure saves and reuses the two original historic theatre buildings, while adding a third ‘Cradle’ theatre. And by wrapping all three buildings in an insulated glass skin and topping them with a heroic, 145-m‐long cantilevered roof, BTA has produced an imaginative and forceful theatrical complex.
The architects advocated and eventually succeeded in securing a prominent timber ‘personality’ and structure for the project – but it didn’t come without a fight.
Case study by courtesy of timber+DESIGN online
Structure
BTA’s project director James Brown recalls that convincing the client to use wood products for the structural elements were a much harder sell than for the interior.
“The use of wood in Washington DC for major structural components was new and there were concerns about the ability to deliver within the project budget. We spent much time trying to educate the client and contractors that wood would be feasible.
“Aesthetically, the client had no issue with wood columns and accepted that they were a significant component to the design, and would also be a major attraction and fund-raising element.”
The huge folding curtain of glass at the main frontage is held in place by a system of 18 large, heavy timber columns (each between 13.7 m and 16.7 m tall, and supporting an average 200-plus tonnes of load) that also support the roof.
Made of parallel strand lumber (PSL) – an engineered wood product – the columns have an elliptical shape to reduce their visual impact, and are spaced 11 m apart to maintain the building’s transparency. At the time, it was the first structure to employ heavy timber on this scale in modern Washington DC, and the first application of this efficient form of hybrid wood and glass building enclosure in the United States.
Exterior
The ‘exterior’ in this case being the spaces beyond the new theatre, the architects wanted the massive metre diameter wood columns to appear light, so the whole curtain wall assembly referenced a theatre curtain.
That was achieved by making the last metre of each column with a ductile steel casting – connecting to a large steel plate, cast into the floor – ending on a point, like a ballet dancer.
All other metal connectors attaching the curtain wall to the wood structure were hidden within the wood, so as not to obscure its beauty with heavy and articulated details.
Clear satin polyurethane finish was applied to the structural columns, allowing the distinctive appearance of the Douglas fir strands and their warmth to contrast with the glass, concrete and brick of the existing theatres.
“All projects have their own personalities, and wood on Arena Stage was critical since we kept the existing 1960s brick and concrete structures and made them part of the interior expression of the design,” says Brown. “The wood we used for the project was an important foil to those ‘hard’ materials.”
Interior
Brown says a timber decision was natural for the interior of the new Cradle theatre. “The client wanted a warm interior that would create a distinctive finish to the room. Certainly not a typical black box studio theatre – more like a library, but tougher and easy to install and repair. It is a working stage after all.”
Acoustic performance was also critical and challenging, particularly given the client’s wish for an oval shape. “The shape ‘focuses’ sound and we had to find ways to disperse that, letting sound through the wall. We came up with a basket weave finish and used the curves in the weave to reflect sound at different angles. As a result, wood became the obvious and only realistic option.”
The yellows and reds of the Douglas fir PSL structural columns – trucked from Vancouver – warm and soften the look of the concrete, brick and glass finishes Arena was designed with.
The main detailing effort with the Cradle was to plane the 19-mm-thick poplar boards to 8 mm so they could be bent without steaming. The curve was produced by a simple 50 mm x 50 mm standoff from large 50 mm x 305 mm vertical posts that circled the stage and seating.



