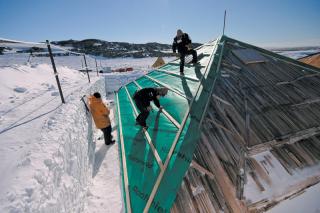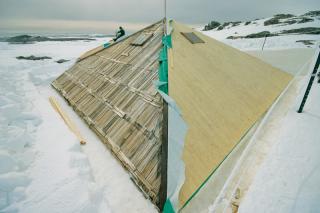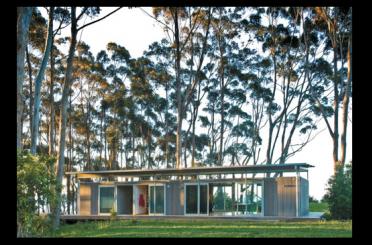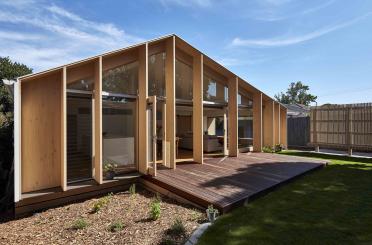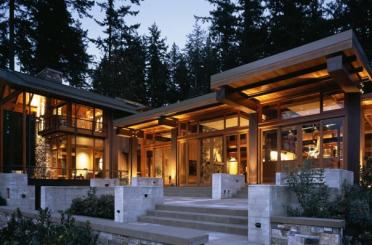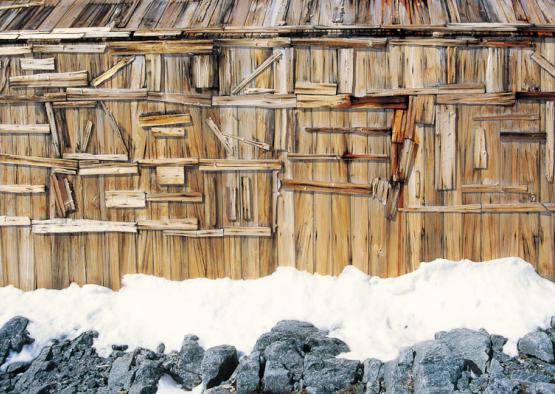
Overview
"The largest hut was presented by the timber merchants of Sydney, and proved its astonishing strength during the winter hurricanes. The smallest was purchased in Adelaide, the third was built and presented by Messrs. Anthony of Melbourne." The Home of the Blizzard by Douglas Mawson
When, in 1911, the Australian geologist Douglas Mawson chose Cape Denison as the site for his now-famous base camp in Antarctica, he was blissfully unaware of its reputation as "the most tempest-ridden place on the face of the planet".
The rest is history and a testament to the endurance of timber construction, with "Dougie's shacks" as they became known, surviving a century of 300 km/h blizzards and -40°C temperatures.
Officially, the little cluster of pine structures was the base of the 1911-14 Australasian Antarctic Expedition (AAE) and home for two years for the 18-member team led by 29 year-old Mawson - later knighted for his exploits.
Now a heritage-listed site including the main hut (living quarters just 7.7 m by 7.7 m) and workshop area, a memorial cross for two members of the team who perished, plus three smaller constructions used for reading and collecting scientific data.
The Mawson's Huts Foundation (MHF) was established to conserve the buildings, their contents and artefacts in perpetuity.
Plans for a full-scale replica of the huts to be built in Hobart have recently been announced.
Structure
Mawson's original main hut, framed with Oregon pine, clad with tongue-and-grooved Baltic pine and with little or no added insulation, was habitable after just 15 days.
Even on ‘calm' days, the ice-laden winds blow through the area at a steady 90 km/h, but they are usually much more savage. The conditions have taken heavy toll of the huts' timbers - reducing the pine roof cladding from its original 100 mm to less than 10 mm in places. The fact that any of the wooden structures survived is due to their sturdy and simple design, and the integrity of the original builders.
Since 1997, the Mawson's Hut Foundation has organised and financed several major expeditions - recladding the main hut, with its distinctive pyramidal roof over a square plan with verandahs on three sides, enclosed to provide storage and insulation space.
Specially prepared PEFC-certified Baltic pine was sourced from Finland. The ‘Nordic whitewood' flooring is identical to the original material used by Mawson - grown in the Arctic regions of Europe and Russia. It has outstanding durability and thermal qualities. The tongue and groove cut is also relatively easy to fit and provides the extra strength and stability needed for a place like Antarctica.
Exterior
Restoring Mawson's main hut was dangerous (frequent blizzards) and painstaking work over eight weeks. The fragile original timber was left intact beneath a new protective layer, with special waterproof fabric (Roofshield) used to keep out moisture, while allowing the hut to breathe from inside.
By battening and over-cladding the original structure, new sections can be screwed into non-original wood in 50 or 60 years time. Timbers found in the ice nearby were used to rehabilitate two of the outbuildings.
