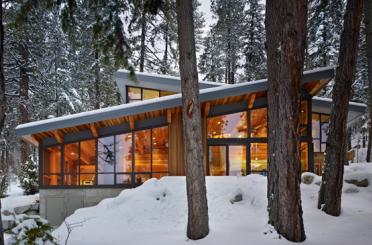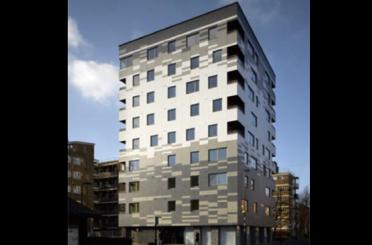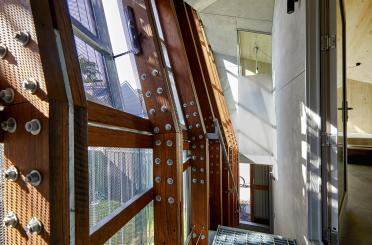Aireys Inlet
Aireys Inlet VIC 3231
Australia
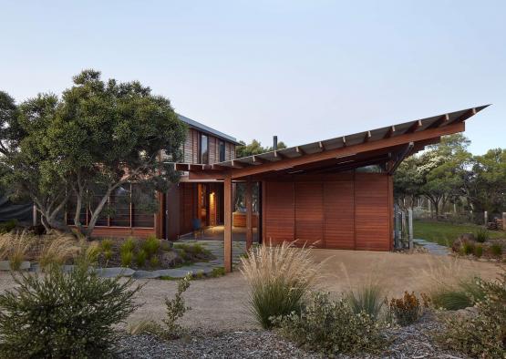
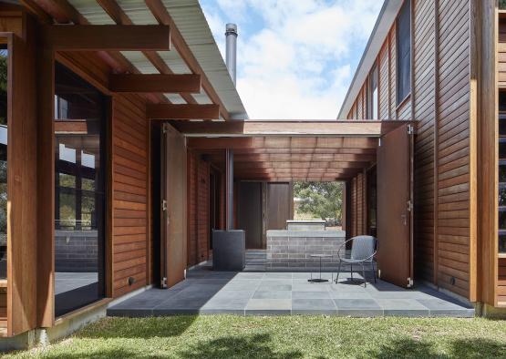
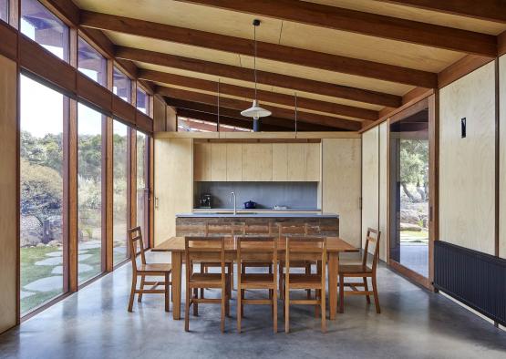
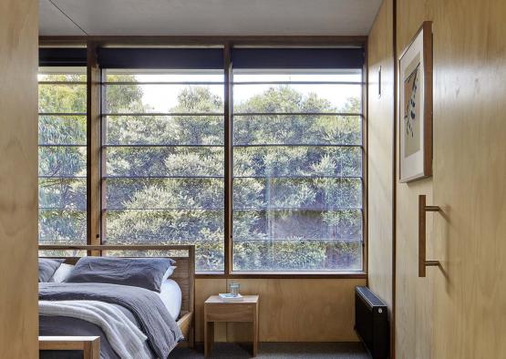
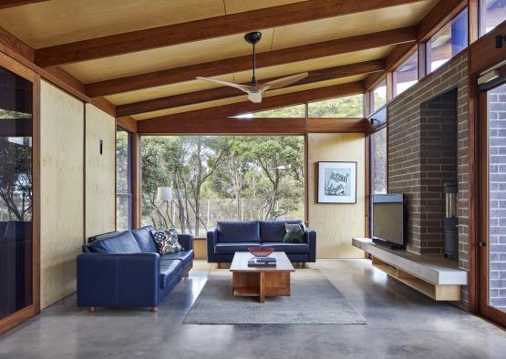
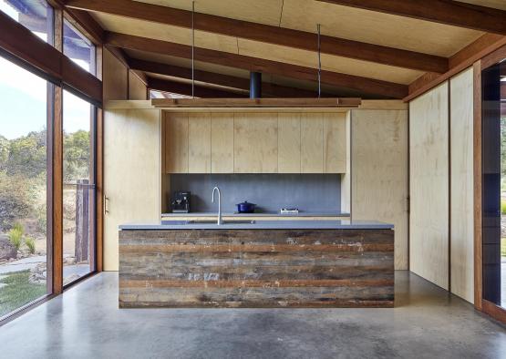
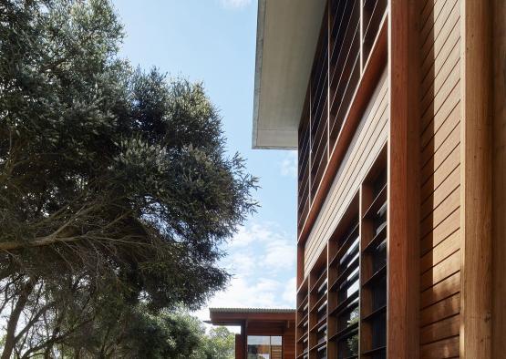
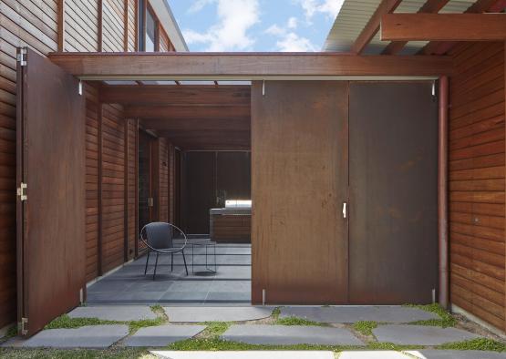
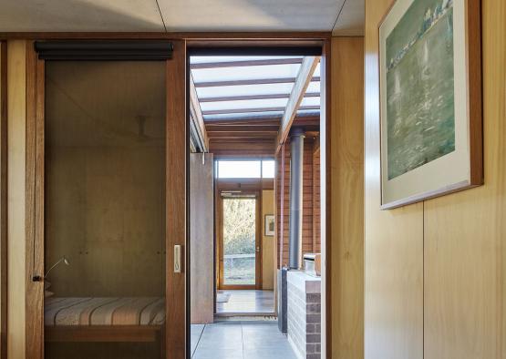
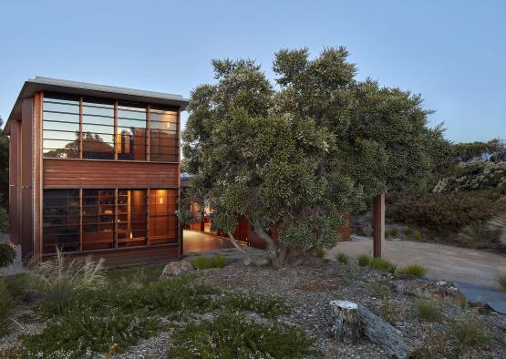
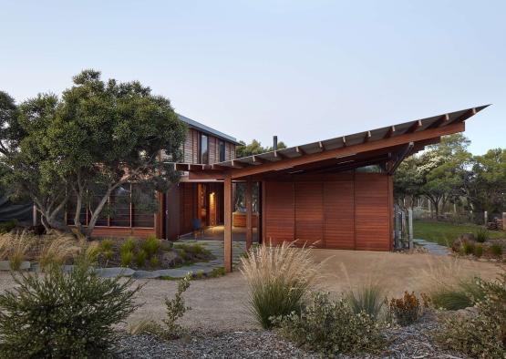
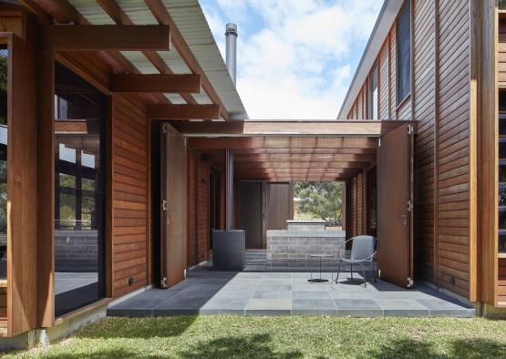
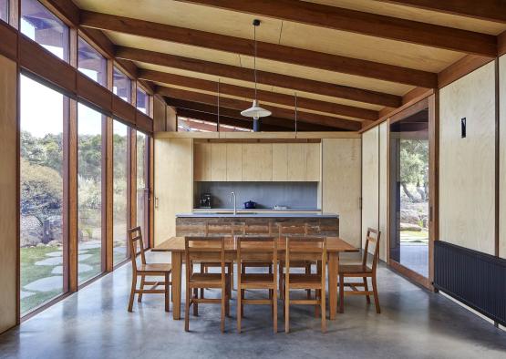
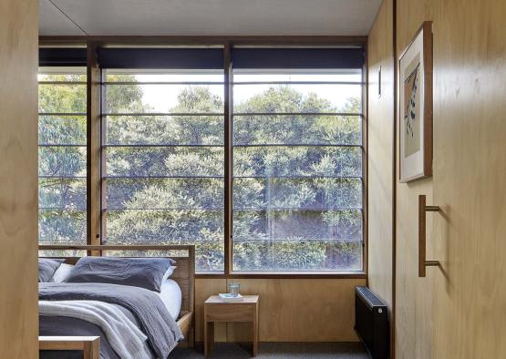
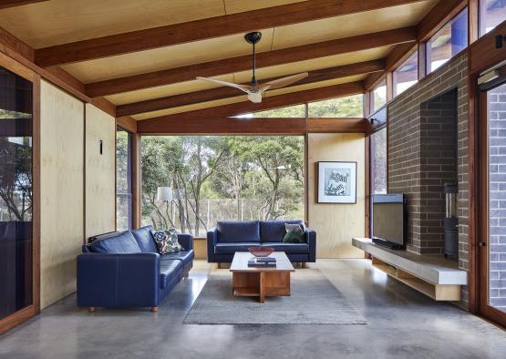
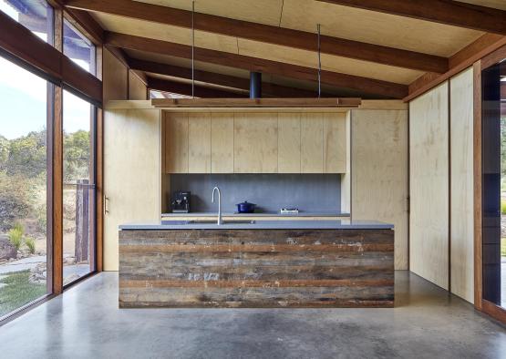
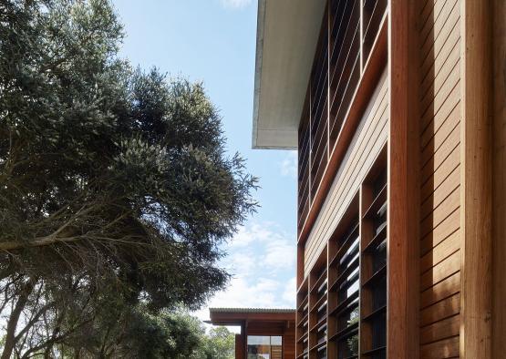
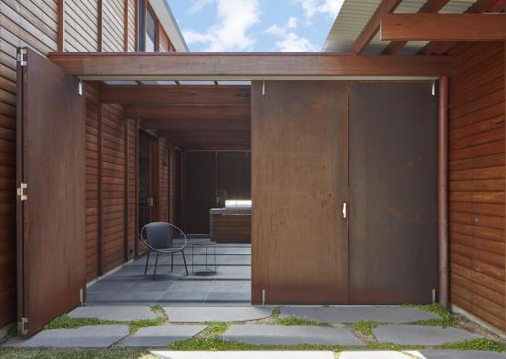
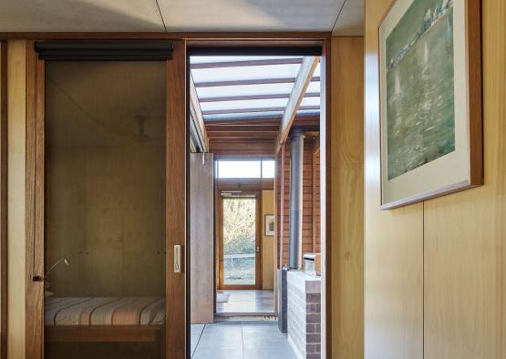

Overview
The use of timber is a significant gesture in this project. The clients own a local recycled timber business and wanted to express the aptitudes of timber in their new home. The use of recycled Australian blackbutt timber for the exposed structure of the project and Australian white mahogany cladding has been articulated throughout with careful consideration of the assembly and connections between the timber and other material elements. Hoop pine plywood with hardwood battens encase the interior of the two pavilions. The use of recycled timber provides for an enduring material with natural feature, strength and its history referenced through evidence of its previous uses. This modest timber dwelling explores the more informal way of living in a coastal bush landscape, with a more relaxed connection to the outdoors. The extensive use of timber in the dwelling holds a reminiscent quality not dissimilar to its surrounds.
-38.461511, 144.1057661
Structure
The expression of recycled timber as the core structural element. It provides for the ‘framing’ of all the spaces and places within this dwelling. The recycled timber elements define a clear rhythm that delineates all the other material elements. Its rigour to provide for the structure, to define space and to amalgamate with a range of other materials is evident.
The clients own a local recycled timber business and wanted to express the aptitudes of timber in their new home. The use of recycled timber provides for an enduring material with natural feature, strength and its history is referenced through evidence of its previous uses. Blackbutt timber has been used previously on a number of projects. Recyled blackbutt timber sits well within the south-eastern coast of Victoria, out performing other timbers.
Roof System: Class 1 solid recycled blackbutt hardwood rafters with LVL and typical structural timber framing.
Vertical Support or Wall System: Class 1 solid recycled blackbutt hardwood columns with site glazed windows directly into columns.
Exterior
White mahogany timber was selected for cladding due to its character. It is not dissimilar to blackbutt, which is used as the primary timber element. It has a high oil content making it more suitable than recycled timber for cladding, requiring less maintenance and re-oiling. It provides for a very high performance timber overall, especially in a bush-fire prone, harsh coastal environment.
Recycled blackbutt timber windows are used throughout. All fixed glazing has been site-glazed and rebated into timber columns. Corten lourves and fins have been used on all north, south and west windows for privacy and to allow winter sun to penetrate into the rooms but block summer sun. The double height window to the stairwell has a series of timber mullions configured to align with the second-storey floor plate. 360mm deep window reveals are used on the northern and southern elevation for sun protection. There is a combination of fixed, highlight and Aneeta sashless vertical sliding windows.
Timber windows and doors offered a number advantages over other windows systems. The timber doors and windows allowed for a seamless transition or connection between other timber components. It allowed for the tactile, robust quality of timber to be expressed throughout. Timber used for windows also allows for the timber structure and windows to be understood as one element when reading the building from inside and out.
Timber has better thermal properties than other window systems such as aluminium and steel. Recycled blackbutt timber has been used for all timber windows and doors, allowing for re-use and adaptability of building material and reduced demand for new hardwood timbers.
Double glazed Viridian 'E-Vantage Grey Tinted Glass was used. This glass was used for its reflective dark quality that provided for privacy but also the tones picked up on subtle dark imperfections within the timber structure, windows and cladding. The glazing was mostly site glazed to windows and columns that were installed and made on site.
Windows: Recycled blackbutt
Pergolas: Central courtyard pergola structure consists of recycled blackbutt hardwood rafters and battens with Danpalon roofing providing for diffused light into the courtyard.
Cladding: White mahogany hardwood 122mm cover shiplap eased edge boards with visible bronze silica ring shank nails.
Interior
Hoop pine plywood is shown extensively in this dwelling, it is expressed with a blackbutt hardwood timber batten to encase the internal spaces. It serves to enhance the informal no-fuss material palette that reflects a way of life on the coast. The light tones and textural qualities of the hoop pine plywood add a subtlety that compliments the use of recycled blackbutt timber, along with the burnished concrete floors and cement sheet ceilings. The finesse of the timber detailing and craftmanship of the timber collectively showcase timber attributes in a modest but measured manner.
Internal Paneling: Wall and ceiling paneling consists of hoop pine plywood with solid hardwood timber battens expressed between plywood sheets.
Stairs: Solid blackbutt hardwood timber.
Doors: Hoop pine plywood with custom made blackbutt hardwood timber door pull handle.
Joinery and Cabinetry: All joinery is hoop pine plywood. The island bench joinery is a selection of recycled timbers sourced by Timber Zoo.
Lighting feature: Custom blackbutt timber pendant.

