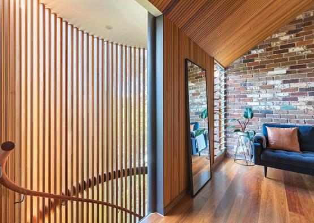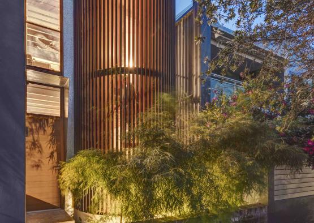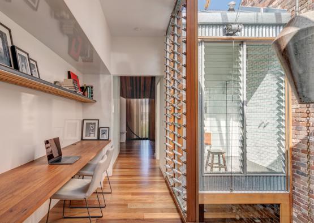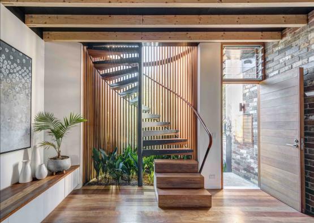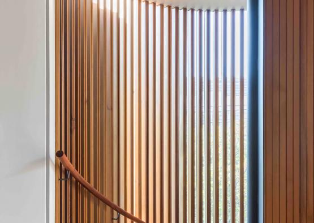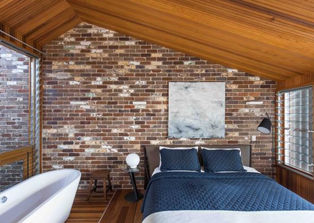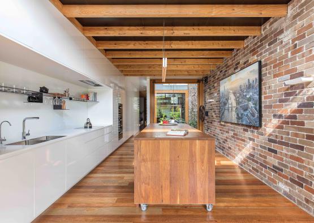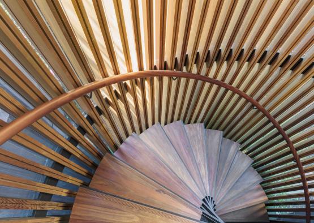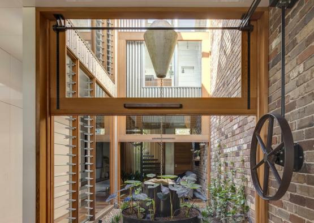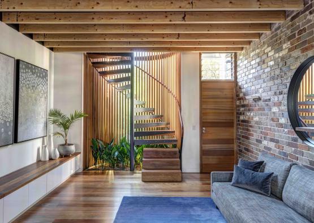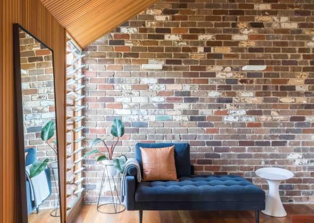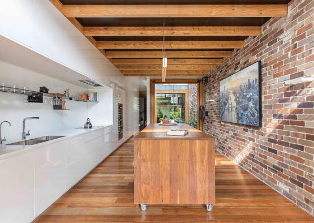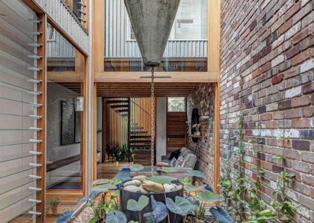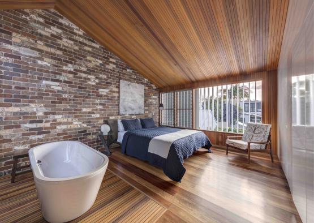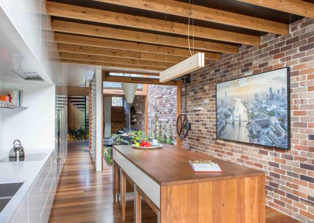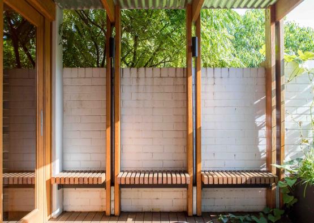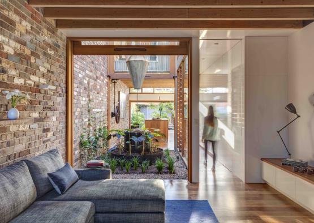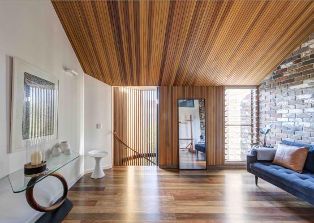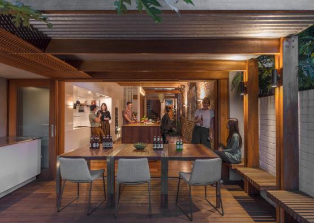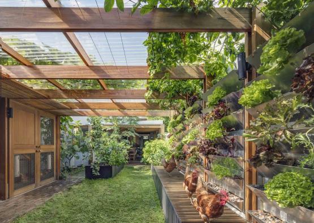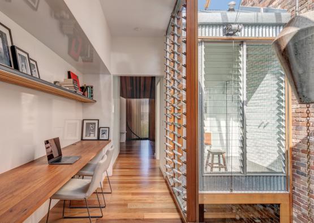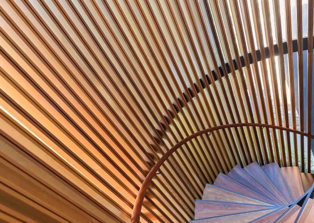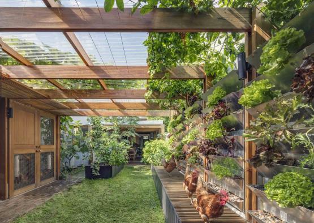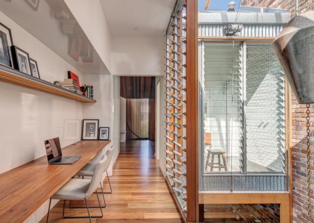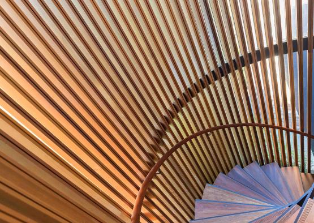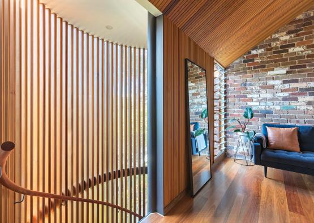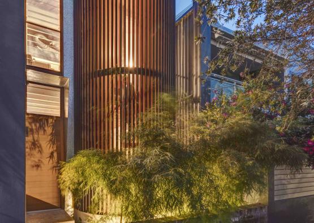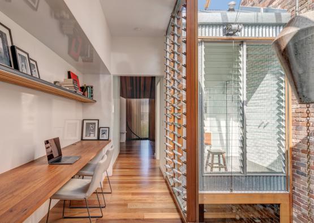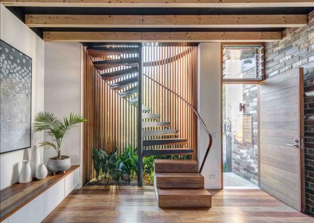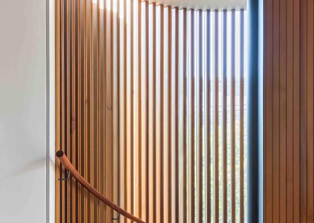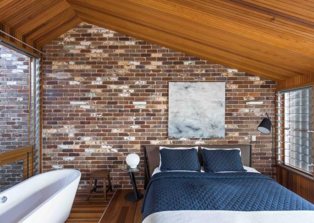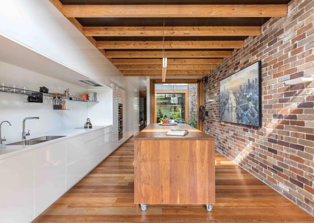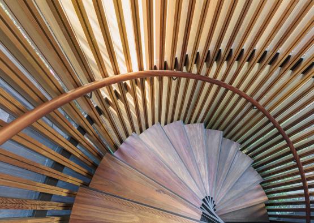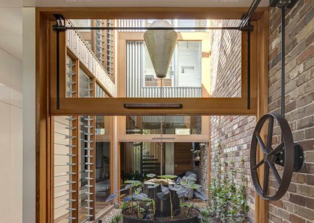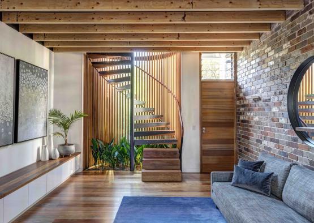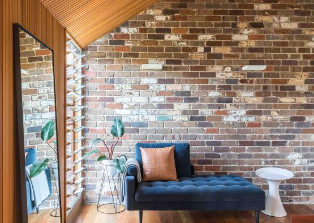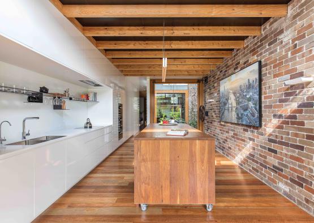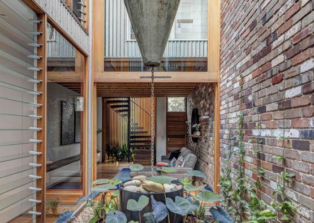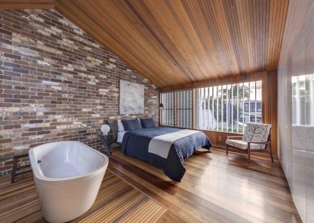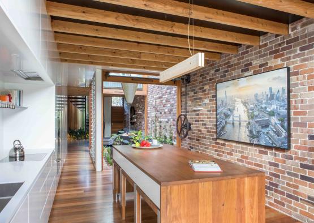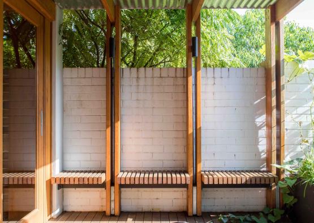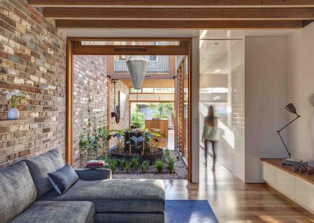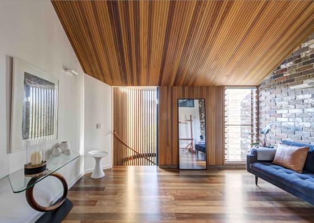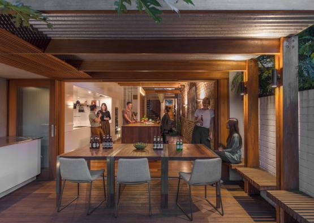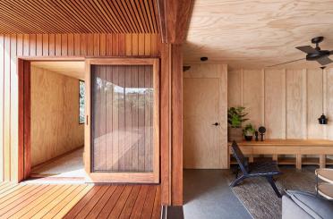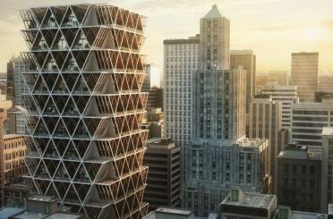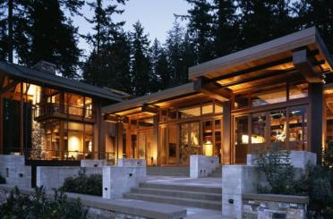with a strong focus on sustainability.
Alexandria
Sydney NSW 2015
Australia
Overview
Aquas Perma Solar Firma was conceptualised as a flexible long term home, with an exceptionally strong focus on a sustainable delivery process and outcome. The intriguing front timber facade has aided in countless conversations with neighbours, connecting the clients to the community. The range of timber in the interior sets the scene for a warm and well thought out space that is enjoyed with family and friends. The rear garden timber pergola serves as both a shade structure and a frame for the garden bed to grow, in addition to housing a chicken coup and aquaponics system. Upstairs, the timber wall and ceiling cladding conveys the more intimate setting of the master bedroom and private spaces.
Structure
Timber was chosen for both an aesthetic and sustainability. The recycled FSC and AFS-certified timber used throughout the house, specifically to reduce the environmental impact of the residence. Recycled blackbutt was used on the internal stair. The insulating properties of the western red cedar used in the door and window framing allowed for a more thermally efficient house, a key requirement of the client’s brief. The minimal maintenance and comfort of timber allowed for additional products such as carpet to be omitted from the residence, reducing the embodied energy of the flooring system. The ease of cleaning timber also allows for a reduced energy consumption to clean the surface.
Decking: Spotted gum
Pergola: Blackbutt frame posts and beams
Kitchen light: Poplar
Lounge Room Joinery: Spotted gum
Balustrade: Tasmanian oak
Island: Laminated recycled spotted gum
Built in desk: Spotted gum
Courtyard doors and windows: Western red cedar
Skirting: Spotted gum Internal
Panelling: Western red cedar
Floor Covering: Spotted gum
Roof System: Pine and blackbutt
Framing and doors (for chicken coup, fish pond, worm farm and compost seat covers): Western Red Cedar
Exterior
The home includes a wide range of louvre and fixed light timber windows. A range of timber doors were used throughout the project, including a side hung solid core western red cedar entry door; two counterweighted vertically hung sliding glazed doors into the internal courtyard; and sliding glazed stacker doors at the rear.
Western red cedar leaf and frame have been used for both windows and doors, with spotted gum sills. The doors use a 10mm thick clear toughened glass, while the windows are a mix of fixed safety glazing and 102mm and 152mm Breezeway louvers with clear glass.
The superior thermal performance of naturally insulating timber was a key component in the decision to use timber, complemented by the warm aesthetic effect and workability. The ability to adjust the finish onsite was an attractive bonus.
As a sustainably focused firm with environmentally conscious clients, the windows were intentionally planned to aid in the passive solar thermal strategy of the residence.
Interior
The stair treads, benchtops, kitchen island, and custom tables were all constructed of recycled Spotted Gum. With a strong emphasis on sustainability, the use of reclaimed timber was used with both environmental and practicality concerns in mind. With a more stable grain, the risk of warping and splitting is decreased. The depth of the treads required for structural purposes made a recycled element more attractive.
The aesthetic, comfort, and practicality of a timber flooring system were all factors in deciding on timber flooring. The client’s brief stipulated space for an exercise area for undertaking floorwork. Knowing that the client was likely to come face to face with the floor during this period, it was important that the floor was pleasant to touch, easy to clean and attractive to look at without being clinical. Because of these parameters, timber flooring was the obvious choice. Timber could also be used to highlight aspects of the joinery and soften the finish of the home.
The tranquility and warmth of the home is expressed not only through the timber flooring but the greater warm palette, with timber wall and ceiling cladding, and recycled brick walls. The natural palette of the timber flooring complements the entry of the extensive planting into the residence.

