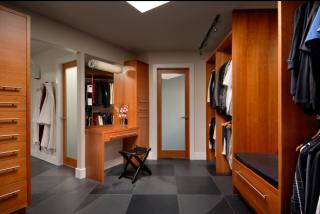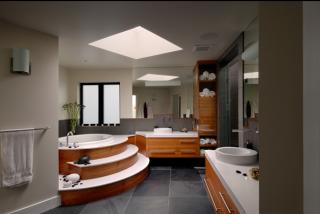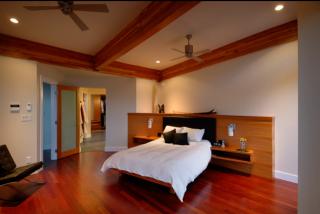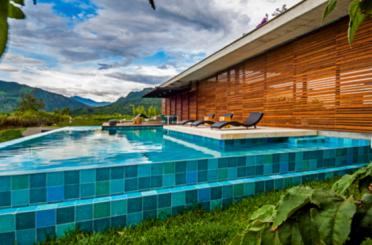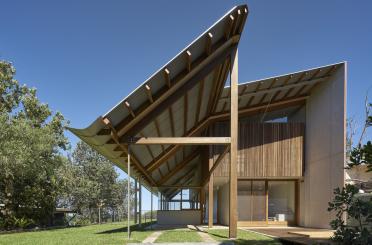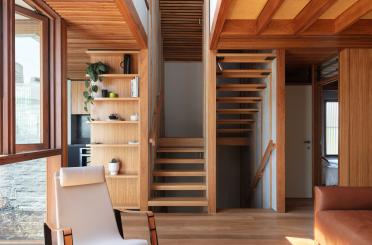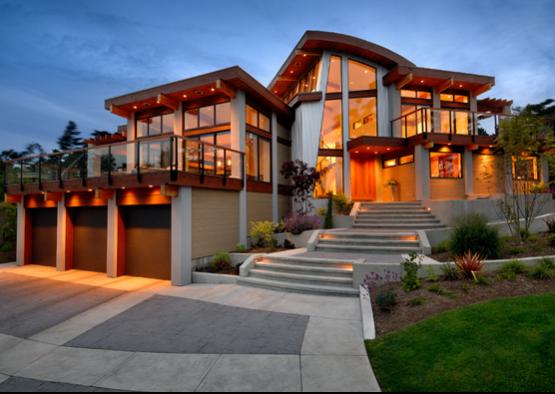
Overview
Architect Keith Baker needs no encouragement to use timber – structurally and in detailing. “We typically build with wood studs and engineered wood products such as trusses, structurally insulated panels, LVL, glulam beams and plywood,” he says. “Is there anything that can't be built with wood? Thank goodness it’s renewable!”
For the 492m2 Armada House in the mountains of Victoria, British Columbia, wood was also chosen for extra warmth, authenticity, its sense of strength, colour and durability in a tough and rocky environment.
The clients got their wish for the third storey entirely given over to a 93m2 master suite (main bedroom, ensuite bathroom, walk-in closet/dressing room and laundry). But modifications to the other two levels included a side-split second storey, with the open plan living, dining and kitchen four steps up from the foyer, office, two bedrooms and mudroom. “That allowed us to splay the building at the central atrium to follow the daily pattern of the sun – making a very bright and sunny feeling in the whole house,” says Baker.
“The clients also asked for a ‘contemporary West Coast’ feel – which to me means authentic materials, a warm, light-filled open living space and a very grounded relationship with the site – taking full advantage of the views and outlooks.”
Story and pictures by special arrangement with timber+DESIGN International magazine.
Structure
The exterior is articulated in wood, steel, glass and concrete, with terraced decks on three sides providing expansive views of Mt Baker and the Juan de Fuca Straits to the East and the Olympic Mountains in the US to the South. Extensive entertainment patios transition into the surrounding landscape, making it difficult to tell where the house stops and the land begins.
The home’s most striking feature is the soaring 7.3 m central atrium and curved ceiling – highlighted by Douglas fir glulam beams – providing access to every room, including a private outdoor roof-top balcony over the kitchen. Slanted walls and polygonal windows punctuate the design. The siding is western red cedar.
Interior
Inside, custom American cherry millwork and Douglas fir overhead beams create an inviting atmosphere, enhanced by a see-through fireplace in the living room. The focal point of the kitchen is a 152mm thick polished concrete bar top with a side apron combined with black granite counters, bamboo cabinets and windows that ascend from countertop to ceiling.
Joinery features in cherry include: built-in office shelving and desk, foyer storage built-ins, open shelving/wall-divider, powder room cabinetry, built-in walk-in closet/dressing room cabinetry and laundry room cabinetry.
The open main living area includes dining and kitchen to the left and two bedrooms and an office to the right of the generous entry hall. The master bedroom, Japanese influenced en suite bath and well-appointed dressing room closet take up the entire upper level.
A large, tiled rain shower and steam room offers stunning mountain views. In the ensuite, bath light pours through three skylights, illuminating the Japanese soaker tub and twin vanities. An ultra-convenient feature is the laundry room – accessible from both the walk-in dressing room closet and the hall.
The master bedroom’s minimalist furnishings include a low-slung curved cherry and black leather headboard. The lower level features a climate-controlled wine cellar and cherry panelled media room.
Baker believes strongly in green, energy-efficient building and the concept of ‘biophilic’ design – the use of natural building materials and a profound connection with the natural world.
