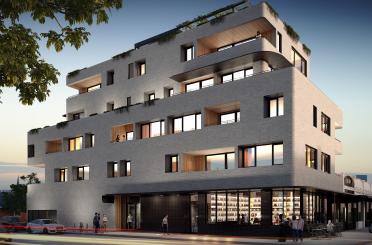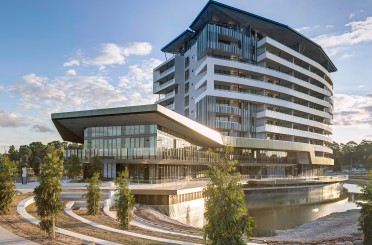Construction commenced in 2019 and is expected to be completed in 15 months (September 2020), with the 5 floors of CLT erected in October 2019. The architect and his client are excited to be part of a natural and sustainable way of building that contributes to higher density residential development with a passive solar design and shared rooftop deck that will encourage a sense of community.
Project Name
752 High Street
Case Study Type
Location
752 High Street
Thornbury VIC 3071
Australia
Consultants
Builders
Architects
Photographer Details
Paul Gardiner Architects
Image
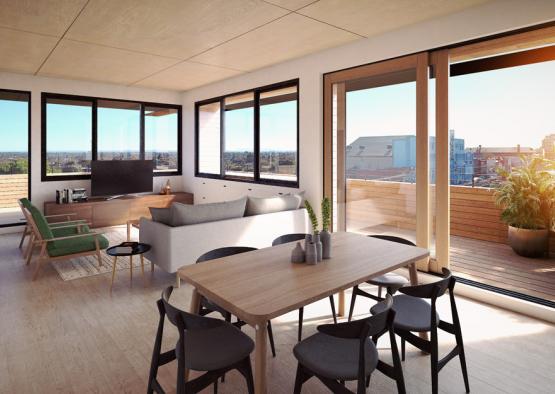
Image
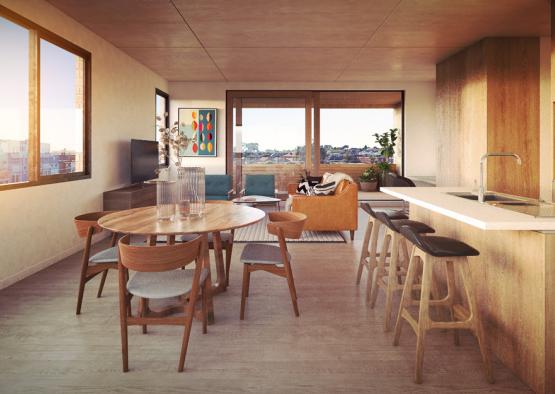
Image
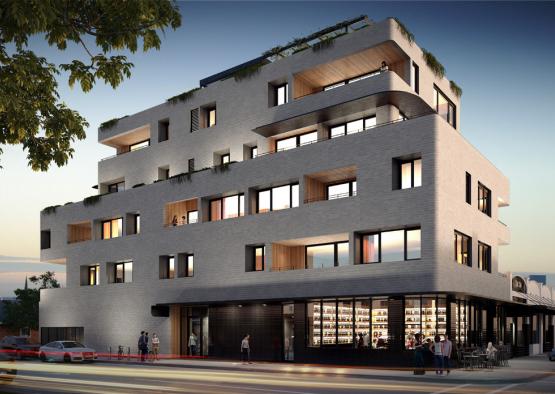
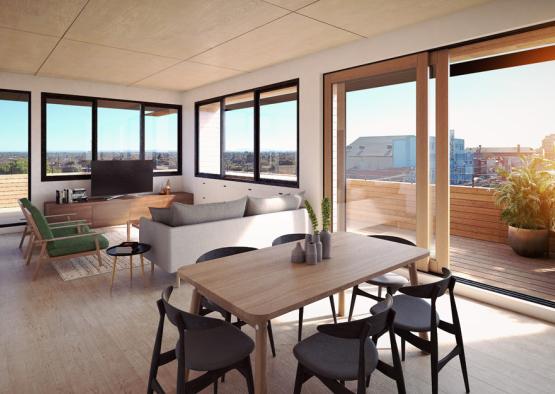
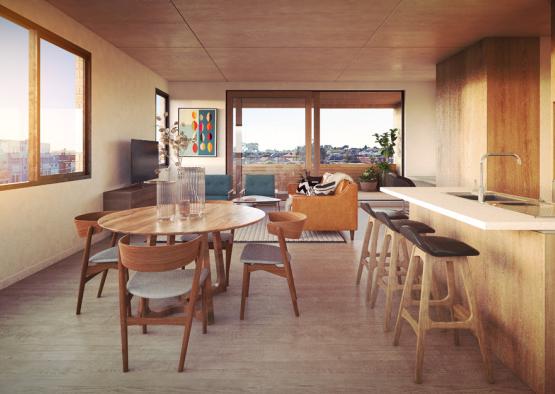
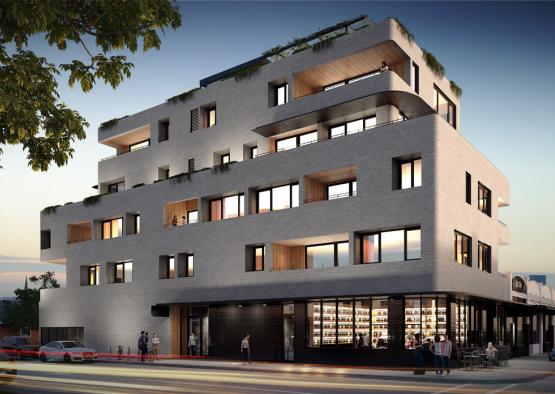
Overview
Structural System: CLT
Timber Height: 5 Storeys
Timber Floor Area: Approx. 1,100m2
Timber Used: Approx. 470m3
Completion: September 2020
If you have, or are contemplating, a mid-rise timber project, using any system - from stick framing to mass timber - free help and advice is available from the WoodSolutions Mid-rise Advisory Program. For more information please contact us.

