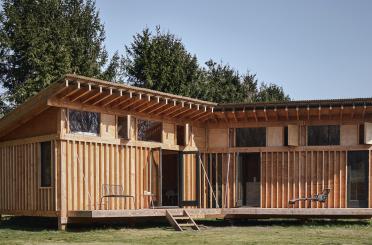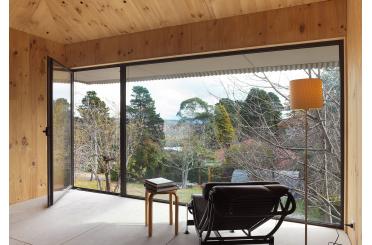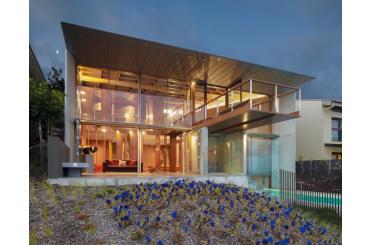Flinders VIC
Australia
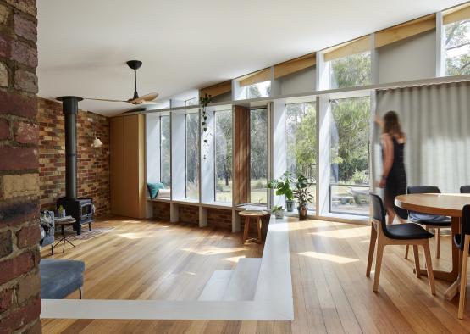
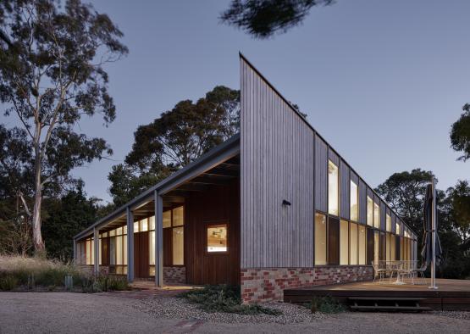
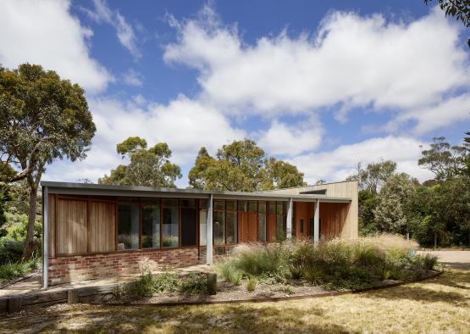
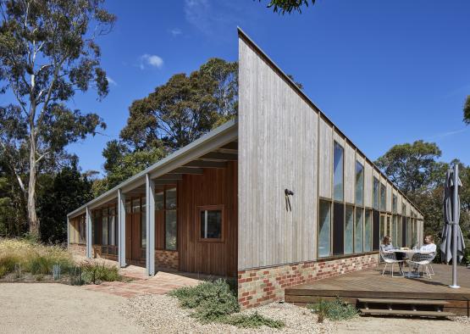
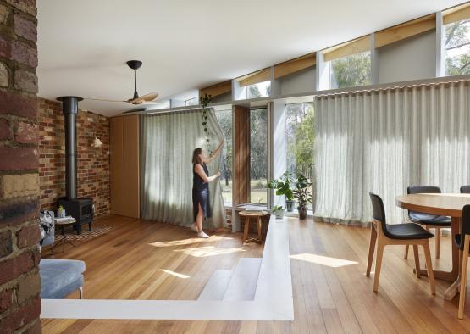
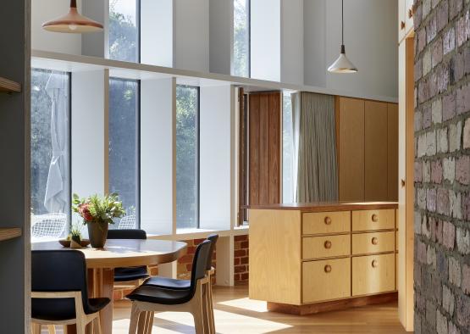
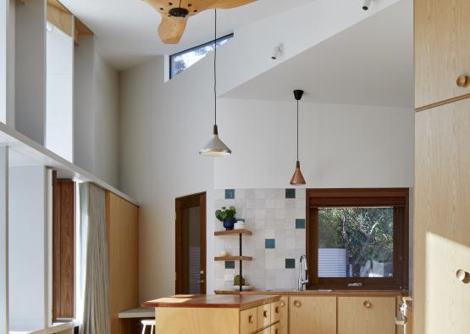
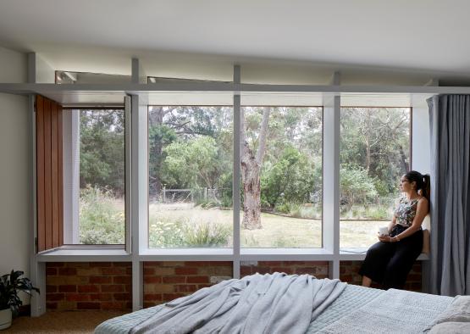
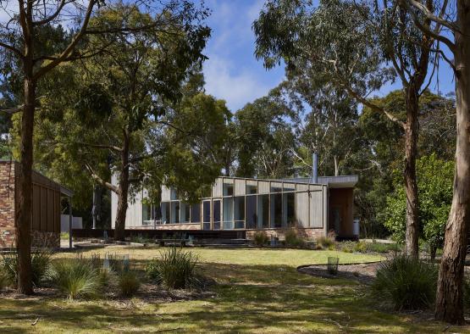
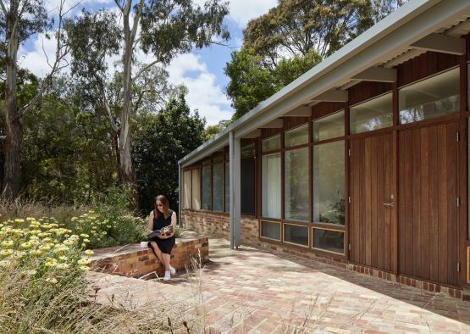
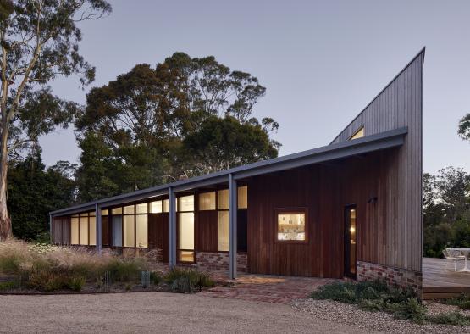
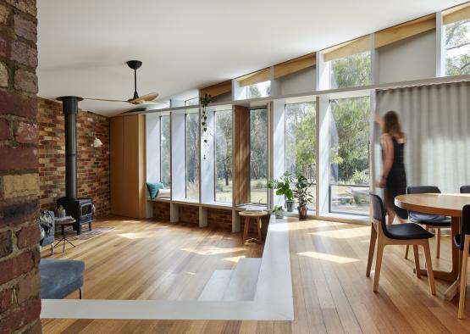
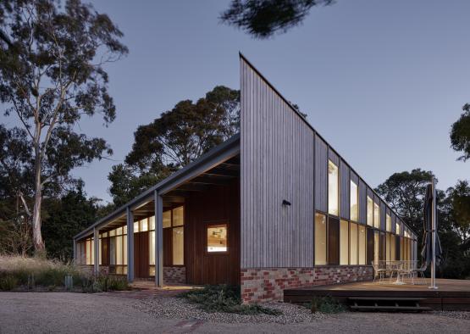
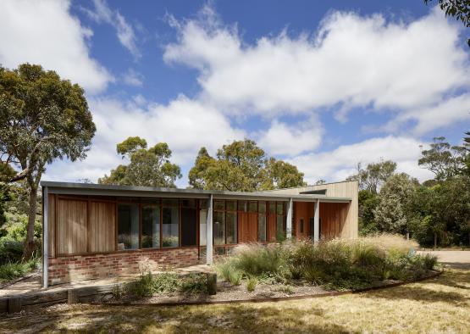
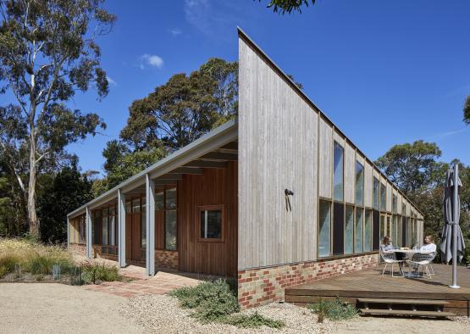
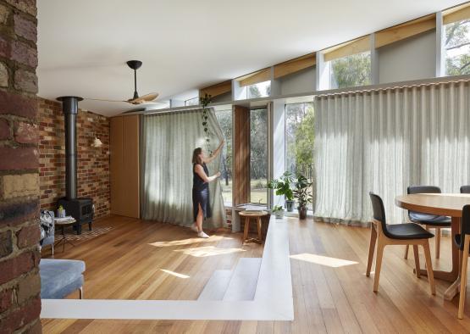
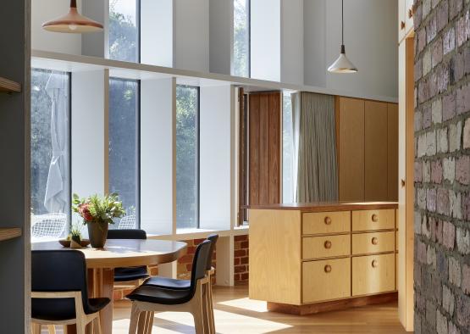
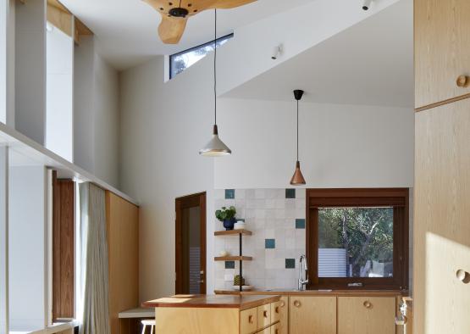
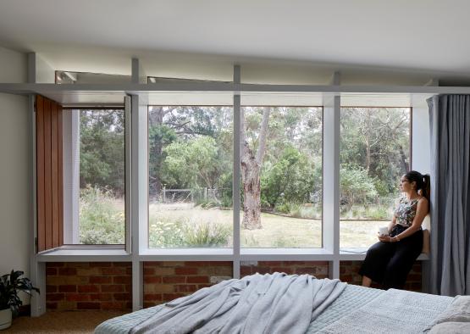
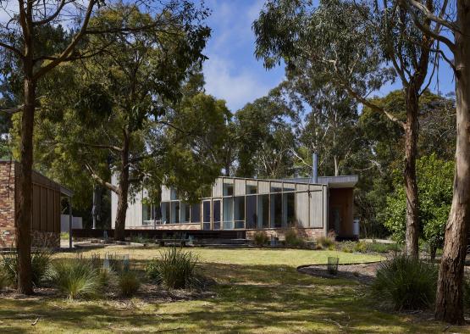
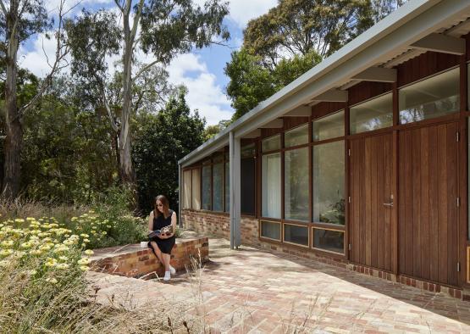
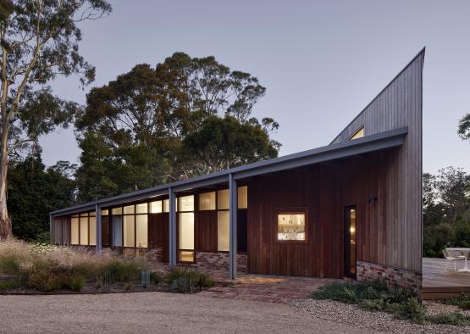
Overview
Beach Slice is a manifestation of ‘quiet architecture’ and 'Architecture as Background', a phrase coined by the Viennese architect Hermann Czech. It’s a place to hang your hat, take off your shoes, or to retire and age in place.
-38.4344541, 144.9726306
Structure
Timber played a crucial role in achieving the sustainability target of minimising embodied energy in the construction of the building. There were three strategies employed: use of bushfire resistant timber cladding, use of recycled timber for joinery, flooring and decking, and an innovative move of using LVL’s for the wall structure, window framing, and joinery. The designers found the LVL’s to have a low embodied energy, allowing them to reduce the carbon footprint and material use without compromising comfort and functionality. LVL’s are made from veneers of timber glued together to form a strong beam, much like plywood. They can be made from timber that is otherwise useless in construction, and create a more uniform and stable result than a solid timber.
FSC certification was requested for new timbers, particularly since FSC requires proof of continuous improvement. The FSC certification system supports the local timber industry and encourages maintenance and restoration of local biodiversity.
Hardwood LVL's were used for roof framing, while softwood framing was used for external wall framing where large spans are not necessary. Offcuts were used for flooring and joinery. The engineered timber provided an excellent opportunity to create an interactive, multifunctional and striking external wall that, beyond being structurally necessary, added elements of surprise and delight to the project.
All glazing is double glazed. The designers developed a residential ‘curtain wall system’ fixed to the LVL’s, with the timber doors and windows fitted directly onto the exposed LVL frame. The timber sections provide superior thermal performance as a window frame than aluminium and steel. In addition, recycled timber was chosen over new timber, as it often moves and warps less than less seasoned timber. The openable windows are solid timber hatches with an insulation layer between the inside and outside panel.
Exterior
FSC certified blackbutt tongue and groove boards were used as vertical timber cladding. Livos plant oils were used as a coating, preserving the timber but allowing it to grey off gracefully.
The deck was built from recycled red ironbark, which is a highly dense, fire resistant, and durable native timber.
The exterior aesthetic was focused on complementing the bush setting. The timber will grey off over time and take on the qualities of a gum tree. Meeting bush fire attack level requirements supported the decision to use native hardwoods.
Interior
The engineered timber was designed to be perceived not just as structure, but as joinery- elements like shelves, cupboards and seats. The engineered timber was painted where it was used as interior elements, intended to convey a sense of calm.
Reused Victorian ash timber from the previous structure was used for flooring, and recycled blackbutt timber was used for doors and windows. The architects add that ‘reusing timber flooring from site does not require justification, it is sustainable, has character and tells the story of using the site’.
Joinery and cabinetry was crafted from birch ply, Victorian ash veneer and the LVL structural elements. Vic ash veneer was used for its subtle aesthetic qualities in line with the ethos of delivering a modest, simple and subtle building, with qualities that reveal themselves over time. Timber and paint colours were all matched for the quality of light they reflect throughout the day, together harmonising to form an overall sense of tranquility in the space.

