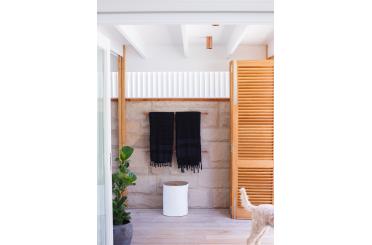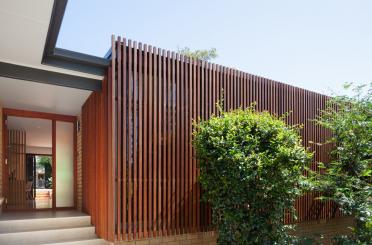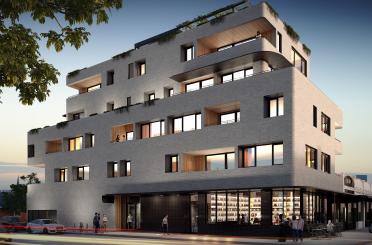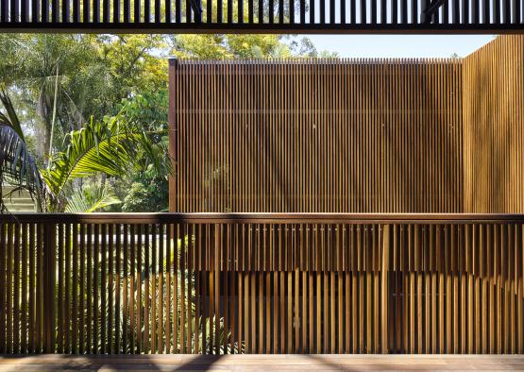
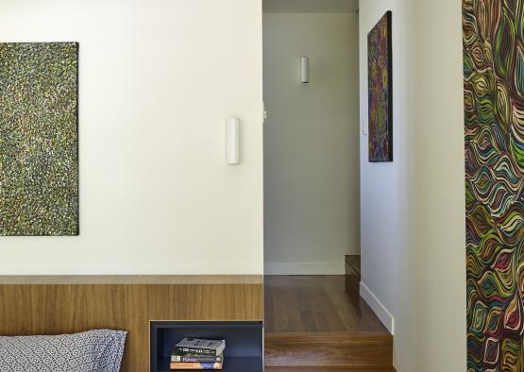
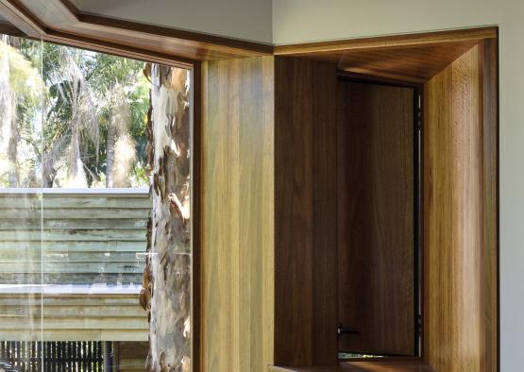
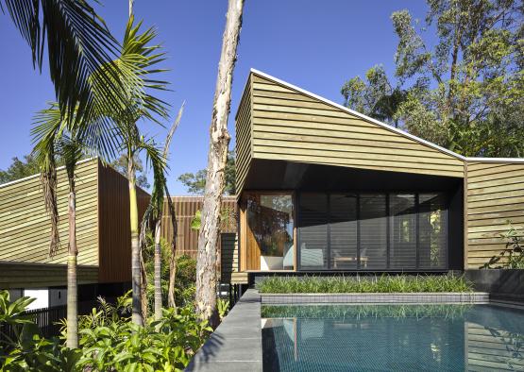
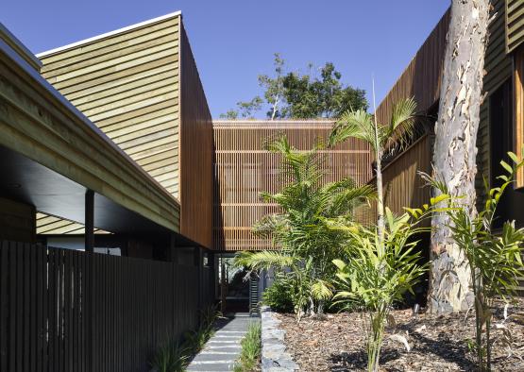
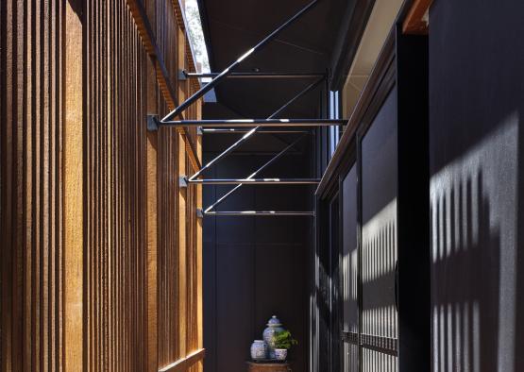
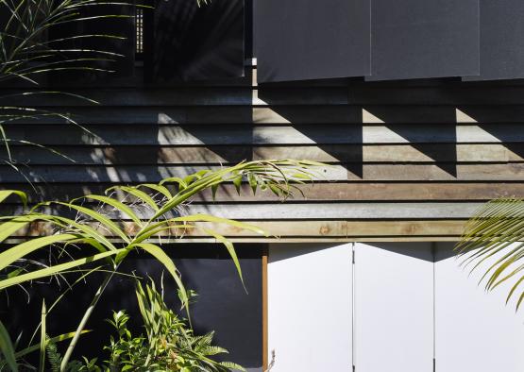
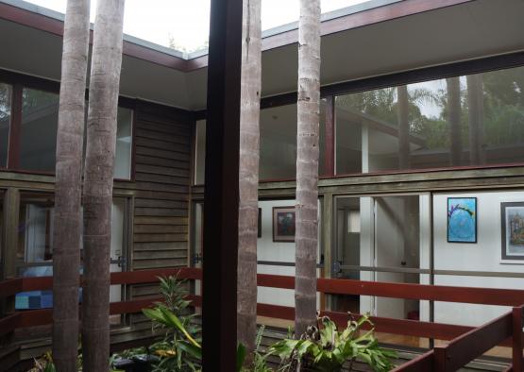
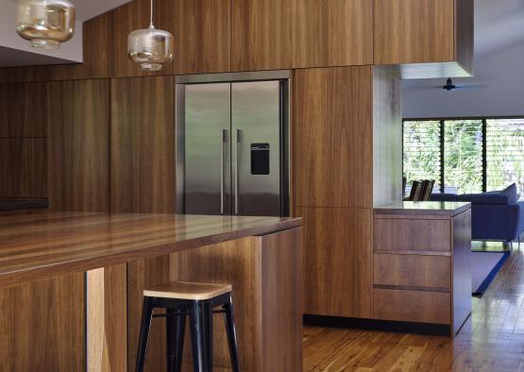
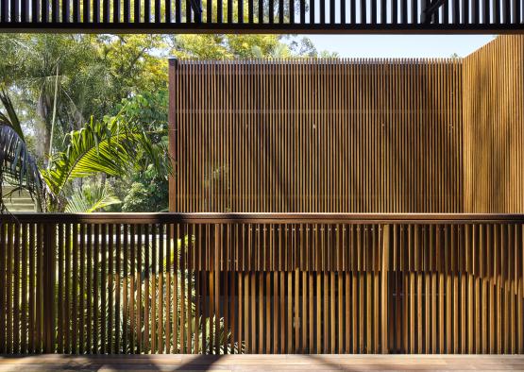
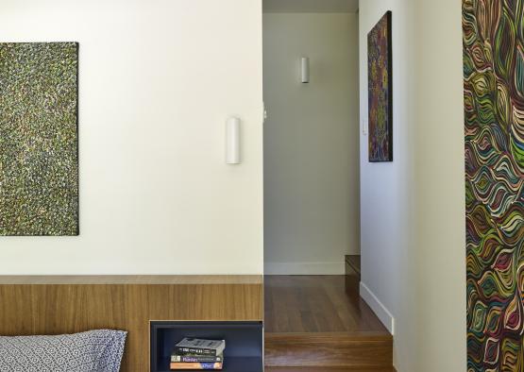
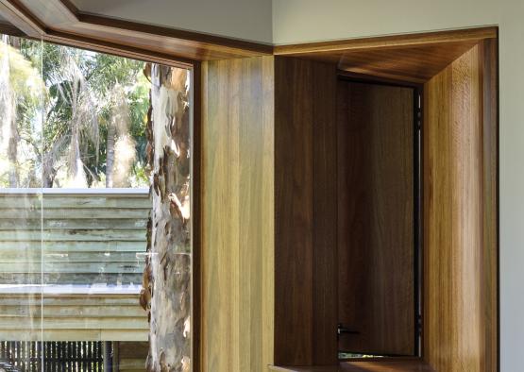
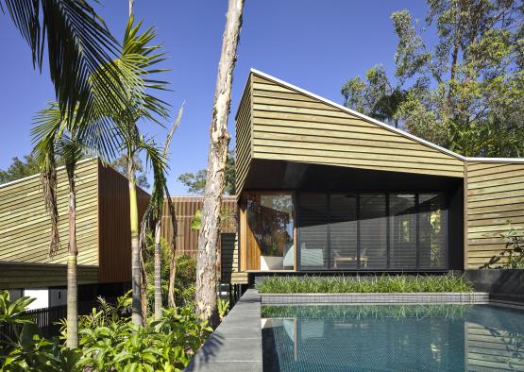
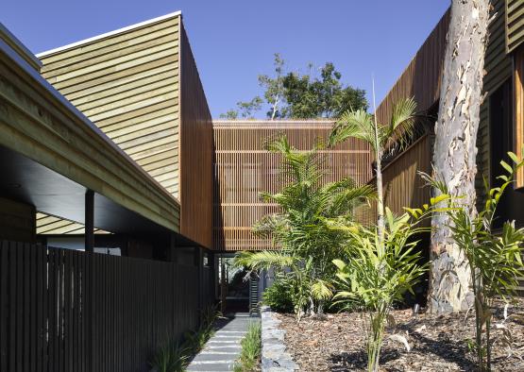
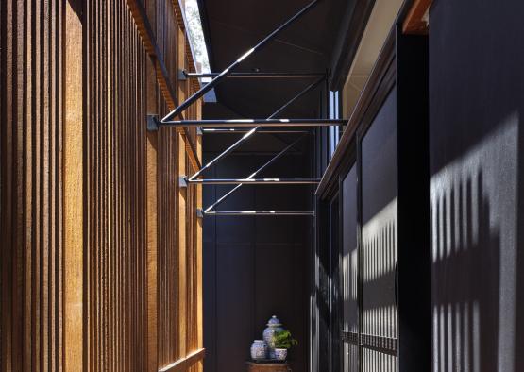

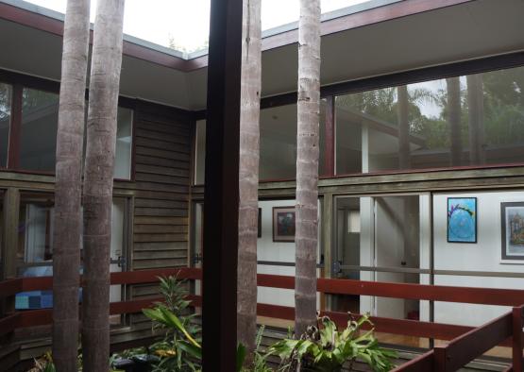
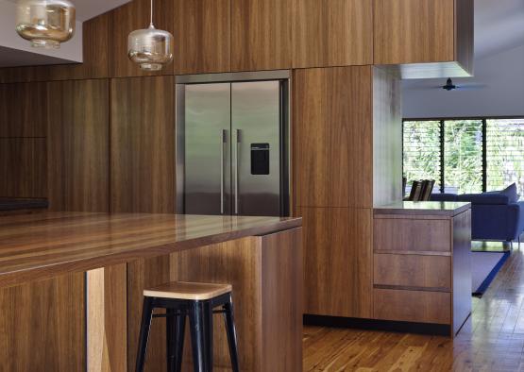
Overview
This project marks a return home for a Brisbane family after many years abroad. The integrity of the existing timber building and the client's appreciation for modernist architecture defined the approach. The subtle nuances between the existing timber elements and new elements were explored.
The scheme emerged from three key considerations: defining a clear parti and entry sequence, modulating the old and new timber elements and responding to the existing building. A timber ‘veil’ was introduced to the façade providing privacy and modulating the elements. Replacing fixed glazing and narrow decks with operable walls and ventable clerestories allowed the home to become more climatically responsive.
Priorities for quality natural timber finishes and spatial intrigue were balanced against simple, pragmatic finishes to service areas. In addition, unfinished timber cladding requires no sealing and minimal maintenance. The bold geometries and naturals materials of the existing building directed the expression of the renovation.
Structure
All of the timber veneer is Spotted Gum with a crown cut. Spotted Gum was selected for its durability and subtle nuances which underpins the sub-tropical design aesthetic. The majority of new timber work in the house (screens, decks, flooring etc.) were also Spotted Gum, the materiality of which defined the parti of new elements and insertions within the existing building fabric.
The timber veneer elements were used to define the relation between the external timber screens, decks, windows and key internal spaces. The selection of Spotted Gum veneer highlights the priorities for selecting quality finishes that require minimal maintenance and that express our client’s desire to use natural and authentic materials.
The texture, colour and materiality of the veneer highlights the intentionally personalised nature of the joinery elements which are rich in tactility and detailing. This is juxtaposed against the pragmatic finishes such as plasterboard and white wall tiles.
Exterior
The use of unfinished timber cladding and Spotted Gum battened veil emerged from a design response to the existing house. Distinctively, new elements were detailed with Spotted Gum as to juxtapose them against the existing pine elements, such as the floor boards.
They also represent a material selection driven by the client’s willingness to use materials that can be left unfinished, and that will age gracefully. This response extended into the selection for other finishes such as bluestone tile floors and concrete benchtops.
The majority of the glazing on the house is aluminium, however timber windows were incorporated to denote the projecting windows at the entry and master bedroom. The timber windows also integrated with internal seats and nooks which provide areas for the display of artefacts and for respite.
Interior
The sensibilities of the well-travelled client and the material palette of the existing house informed the selection of the new Spotted Gum flooring. The darker and more textural Spotted Gum flooring is used to juxtapose new elements against the existing pine flooring. Spotted Gum was also selected due to its durability. The integrity of the existing building and our client’s appreciation for modernist, simple finishes defined our timber selections.
The varying colours associated with the Spotted Gum flooring reflects our client’s fondness for sub-tropical architecture and finishes. The new finishes within the house are distinctive from the existing pine flooring and the extension respectively preserves the language inherent in the older part of the building. The design provides spaces that are specifically tailored to their functions and our clients.
Timber veneer has been used for the significant joinery elements within the house such as the kitchen and en-suite vanity, Custom furniture was also detailed in timber veneer, which included the master bedroom bedhead and snug television unit.

