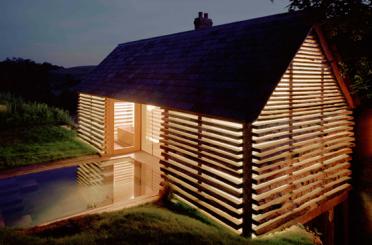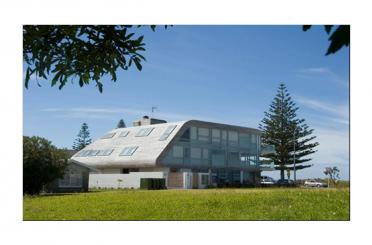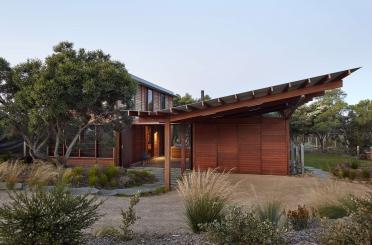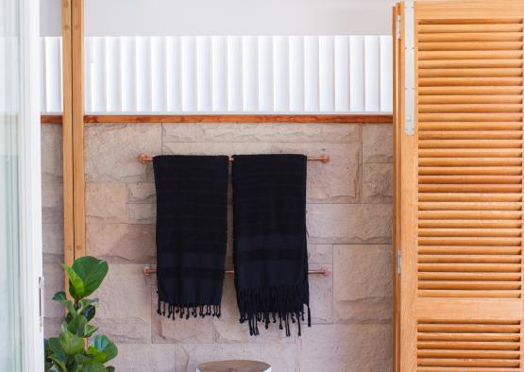
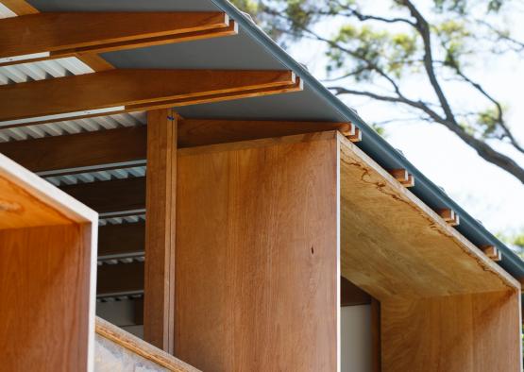
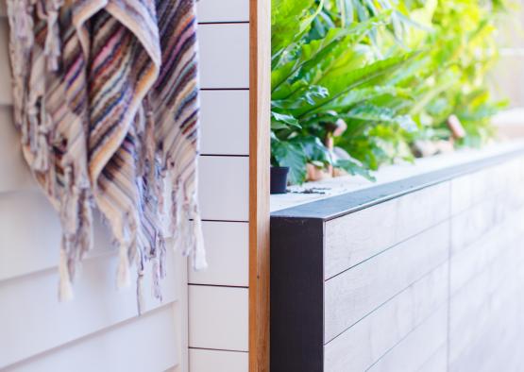
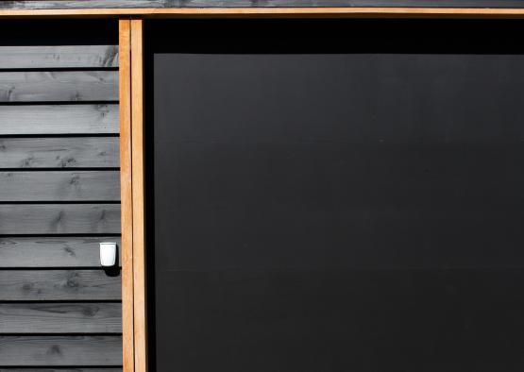
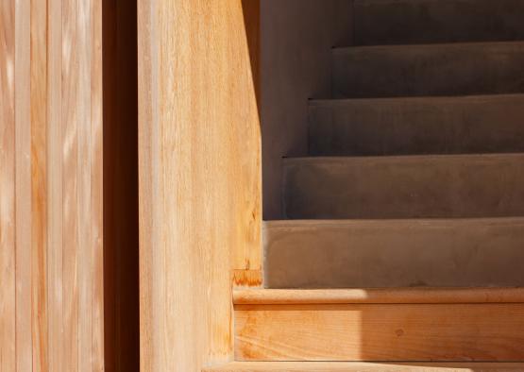
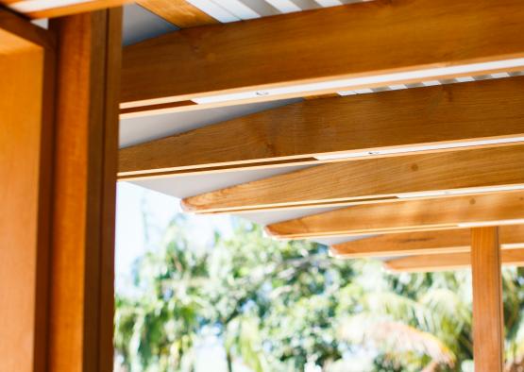
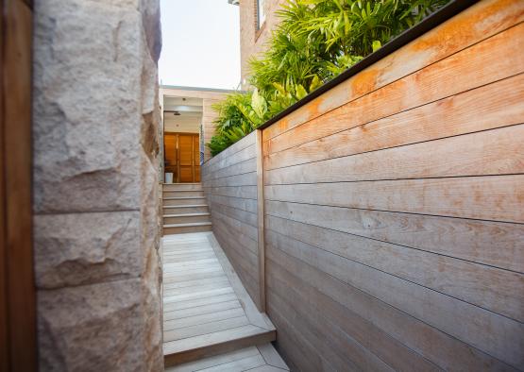
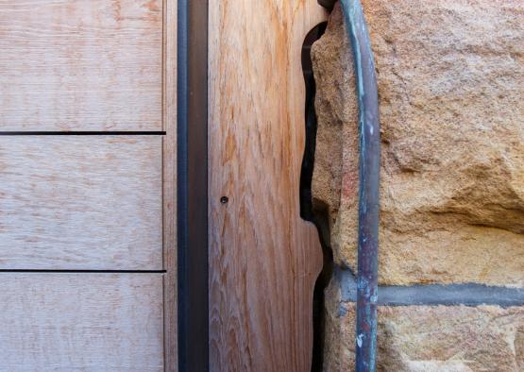
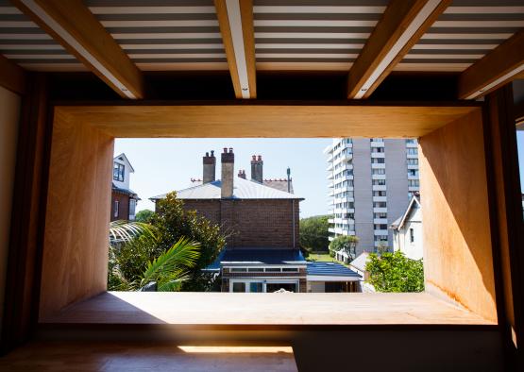

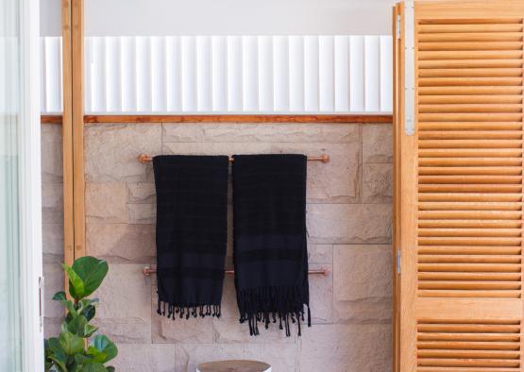
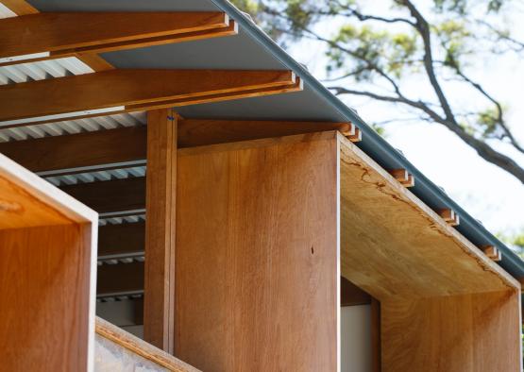
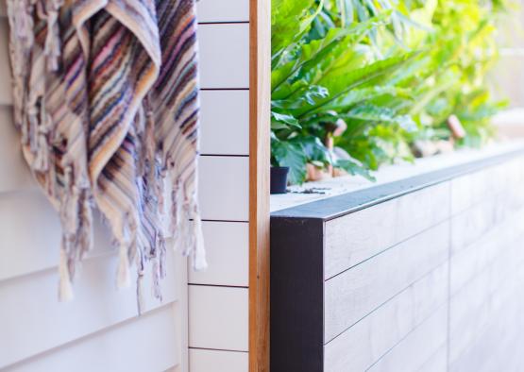
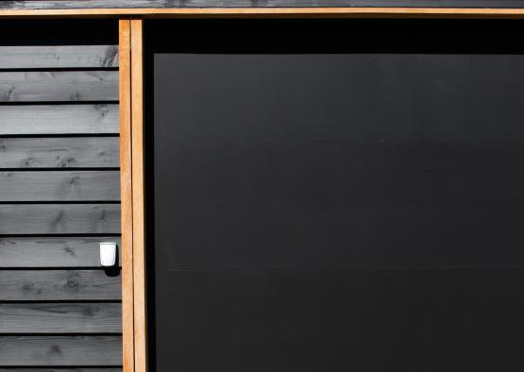
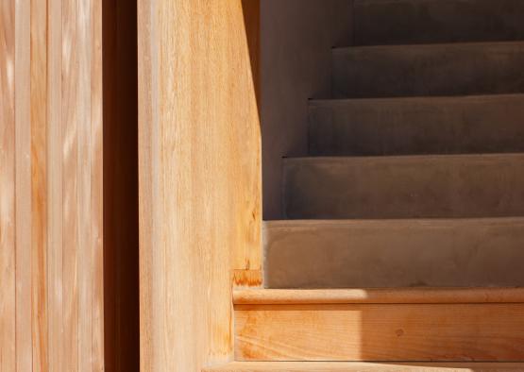
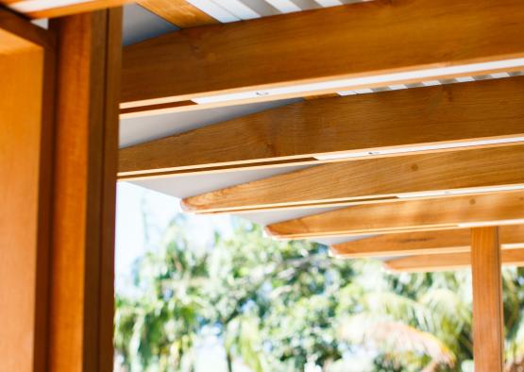
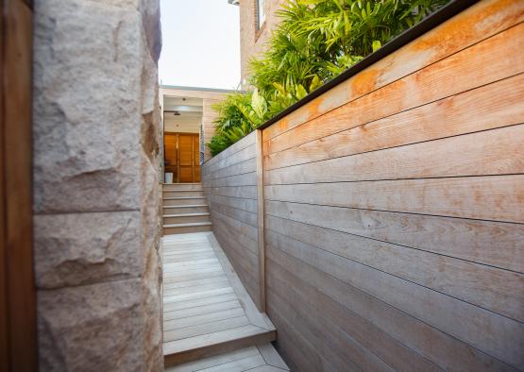
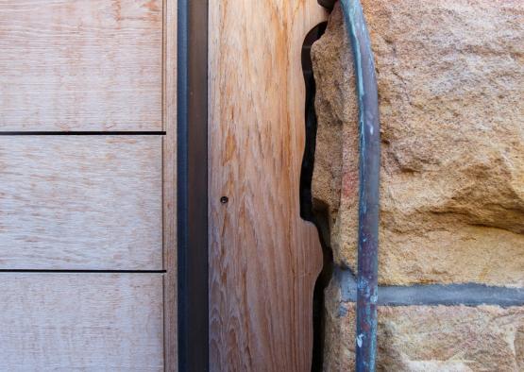


Overview
During the design process timber was chosen for its natural beauty, haptic qualities and malleability. Emphasis was placed on materials with inherent natural characteristics that allowed them to withstand exposure to the natural environment.
In the Whyte House, external timber is either painted white to reduce the effects of temperature variation on the timber and prolong the lifespan of the wood or made from teak, known for its endurance and stability.
The brief required an architect for a renovation with an expanding scope that would deliver a singular design concept. Timber, zinc and sandstone and timber were chosen to create a consistent aesthetic.
Structure
The use of timber allowed for the harmonious joining of new and old, to design intersecting planes, to screen openings and to frame built elements with a single material. The versatility in timber allowed for design adjustments on site while maintaining consistency and beauty.
The use of timber, zinc and sandstone added a layering of natural textures created an aesthetic that complimented and extended the existing heritage elements.
The builder’s attention to detail and craftsmanship allowed for the design intent to be carried through to completion.
Exterior
The external facades of the carport facing the public roads are clad in black stained cedar weatherboard. To add privacy and anonymity, the external faces of the carport were designed to be quite formal and secretive. The sawn weatherboard is the simplest of profiles that allows no unnecessary adornment. It also had to be durable, and horizontal timber cladding performs better with greater tolerance to natural movement than vertical timber cladding. Combined with the deep, dry looking stain “palm beach black”, the cladding provides a juxtaposition and vacant backdrop to the other materials that are unveiled as you journey through the site.

