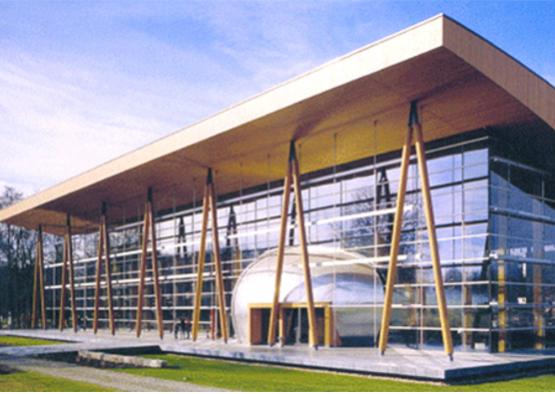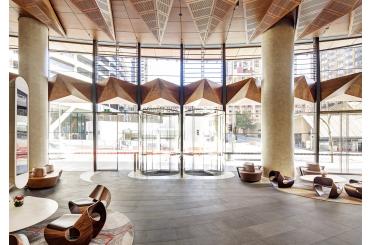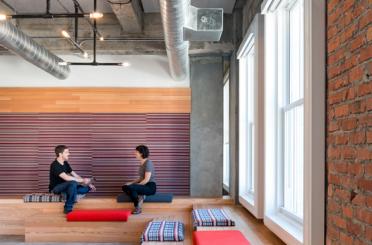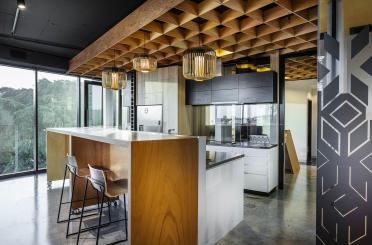
Overview
It is set on a stone plinth with views across the natural parkland setting. The building is defined by a large, curved wooden roof supported on inclined timber columns that form triangular frames. The timber construction of the roof structure spans an area of 66 x 30 m. Gently curved, glue-laminated beams are placed at 11 m intervals. Each consists of two separate beams 200 mm wide, with a height that varies from 800 mm up to 2.3 m. On the long edge of the hall these beams cantilever up to 8 m. Purlins span across the beams and in turn are covered with 33 mm thick three-ply roof decking supporting the insulation and roof cladding. An organically shaped conference room penetrates the glass façade and is built up from curved 100 x 500 mm glue-laminated timber ribs. Shaped plywoodribs have been placed between these with timber boarding nailed over for rigidity and to allow for fixing of the metal cladding.



