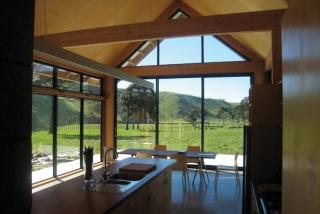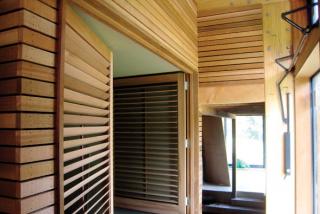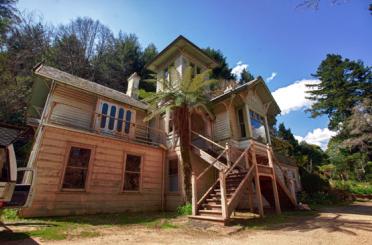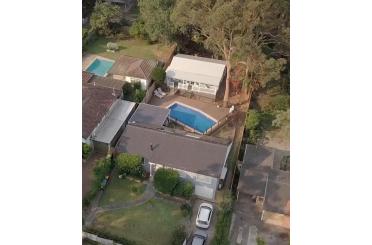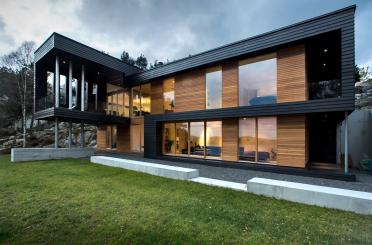
Overview
The client brief was to create an environment where writing could take place any time, anywhere - once the desired conditions of warmth, quiet and outlook had been established. Yet there were no specific instructions to design a particular space within the house in which writing would actually occur.
As the design process progressed, the house itself became one big writing space, with appropriate mod cons.
The Writer’s Residence is a former winner of the environmental category of the NZ Wood Awards.
Story and pictures by special arrangement with timber+DESIGN International magazine.
Structure
The author wanted to create a sanctuary on his recently acquired property; something totally different from his cramped, draughty and noisy apartment in Wellington – particularly at night when good uninterrupted sleep became an obsession. Only then could productive writing occur.
The result is a hideaway reminiscent of local farm buildings, consisting of one voluminous space glazed at each end. Into that is inserted a sleeping loft, enclosed reading area, kitchen, ablution block and space at each end for writing.
Siting was crucial, opening at the north to a wide valley, the view of which recedes to infinity. To the west, a steep hillside suddenly parts in the middle to a narrow slot, and to the south is a brooding native forest filled with birdsong.
To address the client’s noise concerns, all walls were clad with a small gap between the boards, allowing sound to be absorbed by the insulation within the wall cavities and greatly reducing reverberation.
The house is made almost entirely of timber. Glulam pine portals at 4 m centres provide the core structure, with double-glazed windows and macrocarpa boards on pine framing.
A polished concrete floor stores heat from the sun during the day and reradiates the warmth at night. The house is off-grid and receives a consistent supply of electricity during spring, summer and autumn from a bank of eight photovoltaic panels.
Exterior
Outside cladding is all sawn macrocarpa – a light-coloured, highly textured timber the architect prefers to use as large planks because of the scale of the grain and “hairiness” of the finish.
All timber elements have been carefully detailed to achieve a robust, low-maintenance and functional living environment. Generally the wood has been left in its natural state to weather to a warm, natural grey.
“Timber is a far richer and more varied material than plaster and paint, but the variety has to be controlled to avoid overwhelming the living environment,” says Kerr-Hislop. “Choosing the right timber to ensure durability and colour consistency is crucial.”
Interior
Outside cladding is all sawn macrocarpa – a light-coloured, highly textured timber the architect prefers to use as large planks because of the scale of the grain and “hairiness” of the finish.
To continue the ‘farm building’ feel indoors, macrocarpa – dressed this time – is used in company with cedar for lining and features, and hoop pine veneered plywood in the ceiling.
Everything inside is arranged around the bathroom, which sits in the middle of the plan and helps support the mezzanine bedroom. In contrast with the exterior walls, this is clad in finer textured, dressed cedar slats.
All timber elements have been carefully detailed to achieve a robust, low-maintenance and functional living environment. Generally the wood has been left in its natural state to weather on the outside and to embellish the interior with the smell of cedar and macrocarpa.
“Timber is a far richer and more varied material than plaster and paint, but the variety has to be controlled to avoid overwhelming the living environment,” says Kerr-Hislop. “Choosing the right timber to ensure durability and colour consistency is crucial.”
