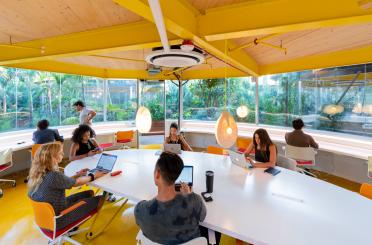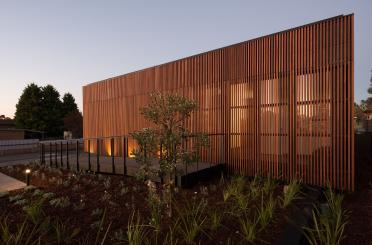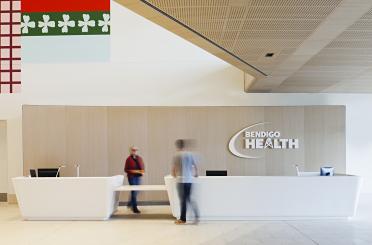79 Abercrombie St
Chippendale NSW
Australia
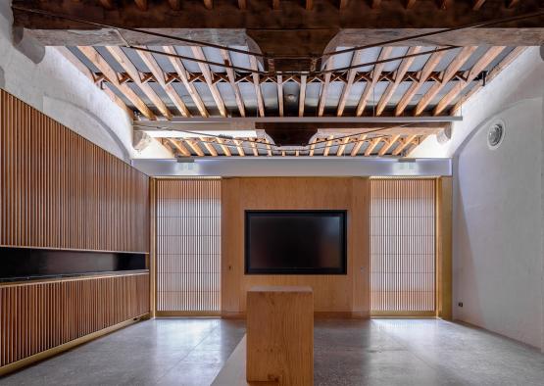
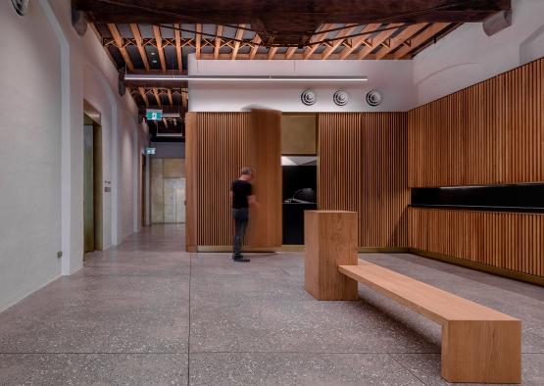
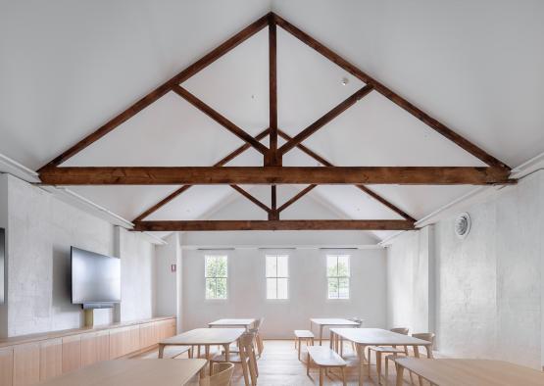
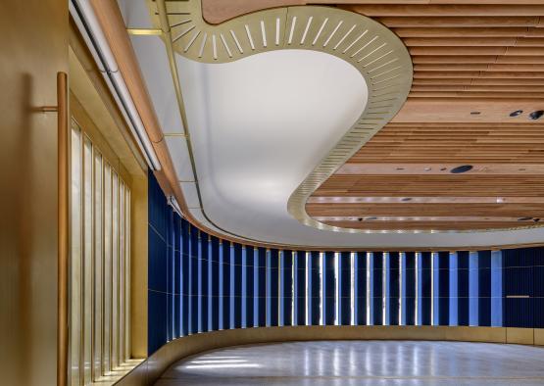
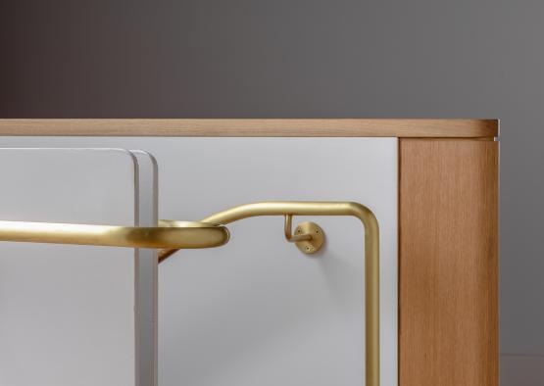
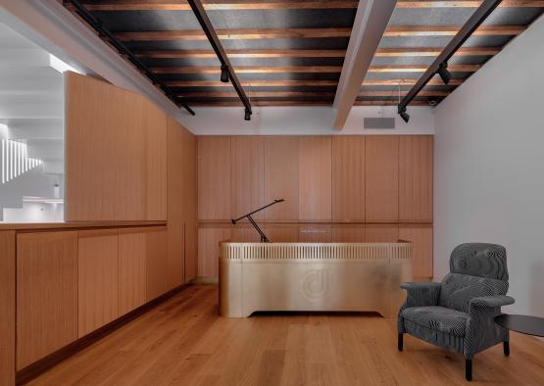
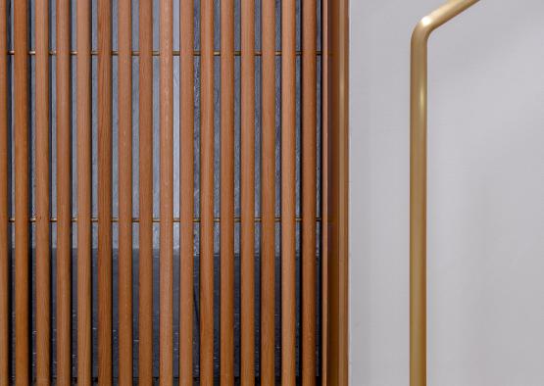
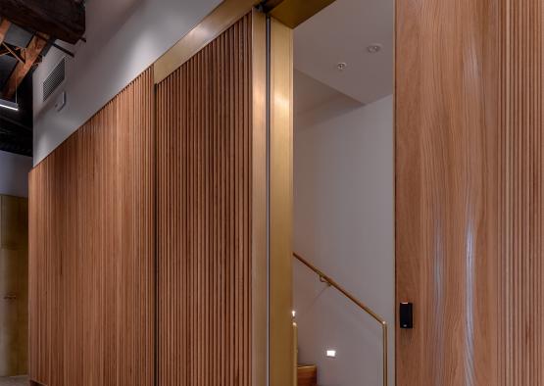
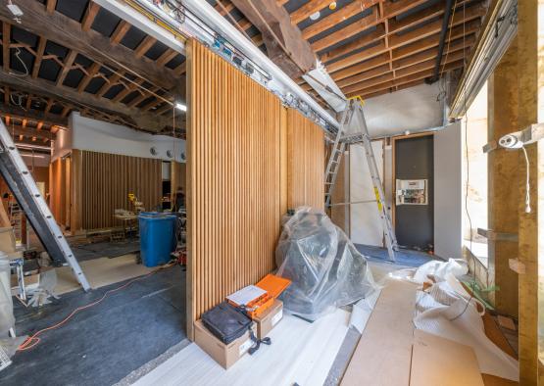
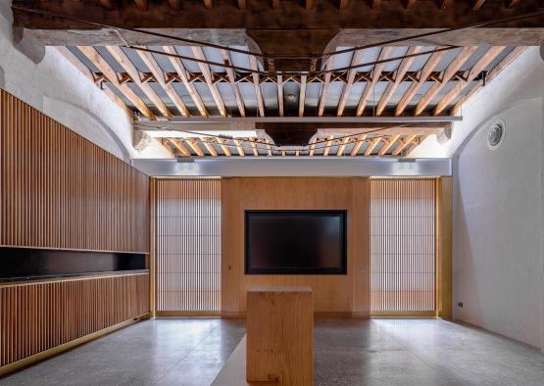
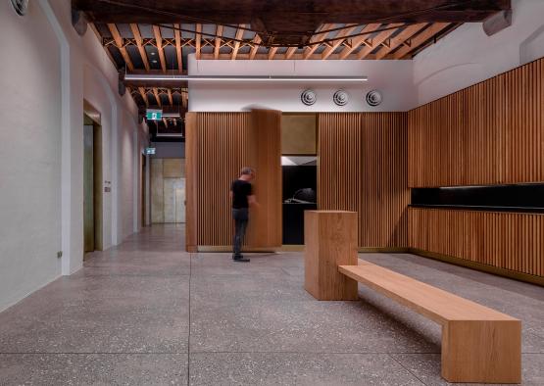
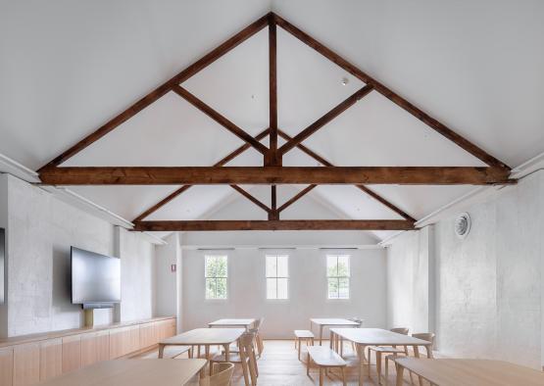
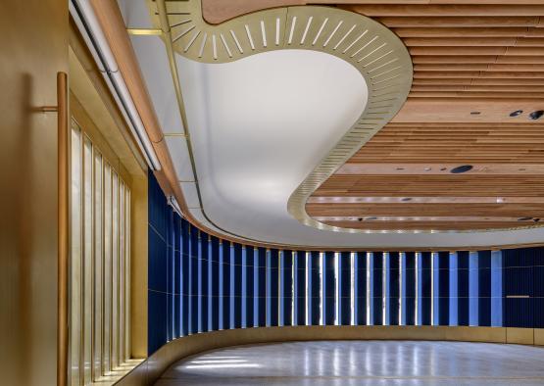

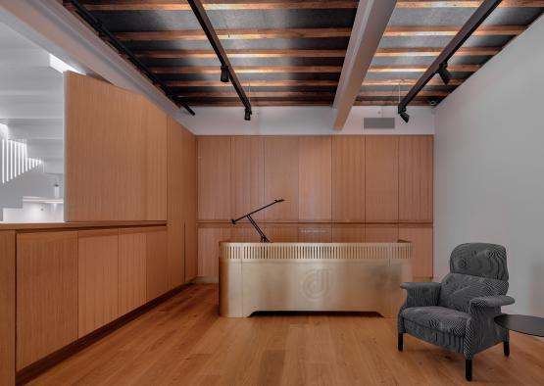
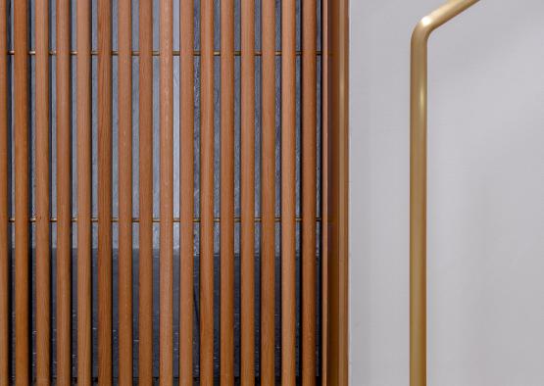
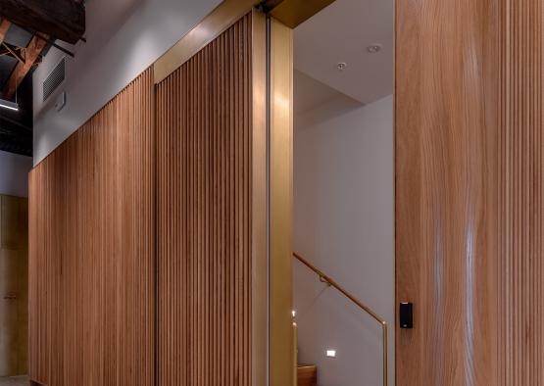
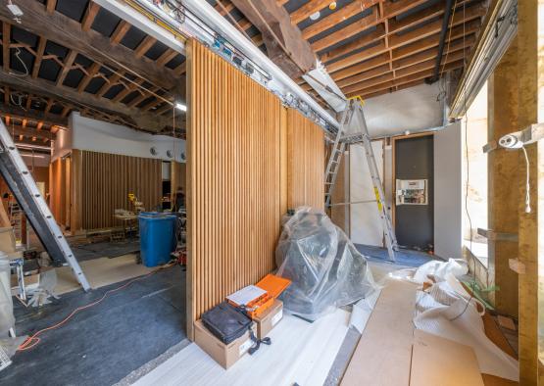
Overview
The interior design palette was used as a strategy to tie together the heritage facade with the internal environment. The heritage fabric of hardwood timber beams and trusses has been put front and centre, while the new and the old are interwoven through the interior detailing and material palette.
-33.8871678, 151.1985771
Interior
Services and acoustic treatment have been hidden behind battened joinery, which has been used to diffuse and absorb sound in the space. The idea was to create a minimalistic, uncluttered space, free from service elements. Timber battens can be fixed over acoustic dampening material to create a visually appealing and functional wall build up.
The veneer joinery on the first and second floor has been used both to divide up space and to contribute to the warm and tactile material palette. The use of timber in the interior design informs the entire language of the architecture, and is the unifying element of the design.
Integrated sliding timber screens are used in the lecture rooms and waiting areas to stow away kitchen and bar facilities when not in use. When closed, the doors camouflage into the rest of the interior, creating a continuous wall of timber battening.

