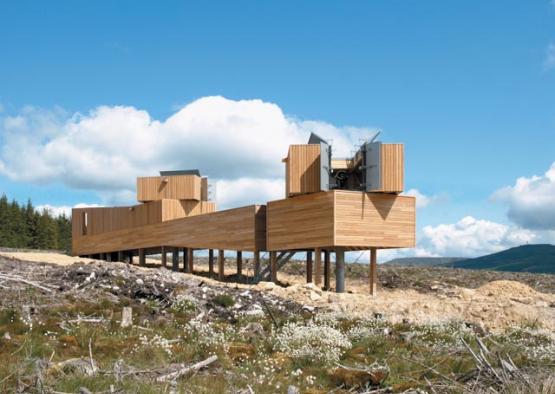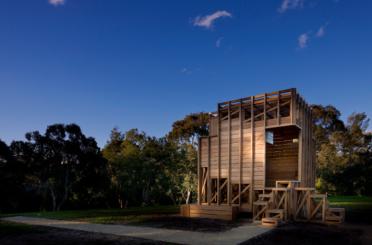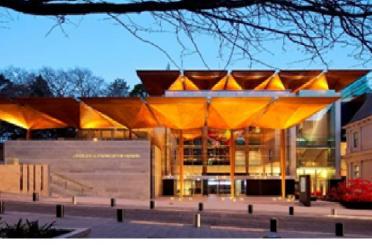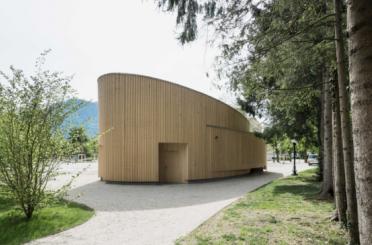
Overview
Kielder, in the far northeast of England, is home to the country's largest managed forest and Europe's biggest man-made lake, but it was the purity of the light (the best in England) that was the major attraction for the planners of this project.
Charles Barclay Architects, a small South London practice, beat 229 entrants to win an international competition to build an astronomical observatory at the park.
The design brief was for a small observatory with a lifespan of 25 years, to be sited on a very exposed hillside overlooking the park. The result is the world's first observatory to use a 'land-pier' form and all-timber construction to house two telescopes, specifically for use by amateurs and outreach work.
The design aim was to achieve a positive relationship with its exposed setting, and include all facilities needed in such a remote site.
Story and pictures by special arrangement with timber+DESIGN International magazine.
Structure
An interrupted view of the southern sky was required for both telescope housings. The architects' solution was an elongated form - using the slope of the land to set one housing lower than the other. An open, decked area between the housings allows amateurs to set up their own telescopes during star gazing events.
A major engineering challenge was achieving a stable basis for the rotating turrets housing the two telescopes and the cantilevered elements of the pier structure, which has to withstand very high lateral wind loads.
The substructure is braced with galvanised steel tension rods, attached to head-caps at the top of the columns and 'shoes' at the column bases. (Often excessive 'local forces' would have pulled regular bolted connections out of the timber.) The superstructure uses the roof and lateral walls as bracing elements, with stressed skin technology supporting the cantilevered entrance roof and large turret.
Glued plywood skins made the timber framing very rigid, but good quality glued connections were difficult to achieve in poor winter conditions on site.
"To their credit, the structural engineers kept the use of steelwork to the absolute minimum in the spirit of a temporary structure that touches the ground lightly," says Barclay.
Exterior
The designers wanted the experience of being on the observatory to feel like being on a vessel at 'sea' in a rough, open landscape, with an amazing array of stars overhead.
Timber is the primary building material. Besides being low-carbon and having an obvious relationship with its forested setting, it also delivered the desired low-tech engineering aesthetic.
"We wanted to evoke the curious, ad-hoc structures that have served as observatories down the ages, and to reference the timber structures of the rural/industrial landscape at Kielder, the pit props of small coal mines and the timber trestle bridges of the railway that served them.
"We felt that a beautifully handcrafted timber building with 'Victorian' engineering would be more inspiring in this setting than seamless, glossy domes."
Interior
European whitewood is used for the enclosed frame elements, with a mix of spruce and birch plywood for the wall linings and stressed skin elements. (The timber has been allowed to weather naturally but was pre-treated with fire retardant.)
The original design competition for this project required a building with exemplary 'eco' credentials, and the architects say using timber enabled the construction of a sizeable structure at minimal environmental cost, with carbon locked up in the material itself. The observatory building is entirely self-powered, with a battery system run off a 2.5 kW wind turbine and photovoltaic cells.
Global warming has brought increased high-level cloud that obscures the night sky, so minimising the carbon footprint of the observatory was a priority for the astronomers.
When the telescope turrets are not in use, they are closed and the building takes on the appearance of an austere, modernist pavilion or belvedere. However, when in use the observatory becomes expressive, with the turrets rotated and shutters open, alive with strange geometries and altered orientations.



