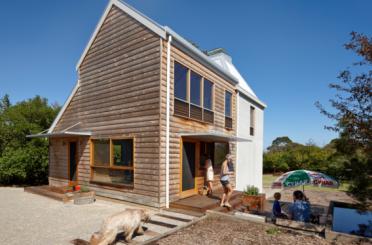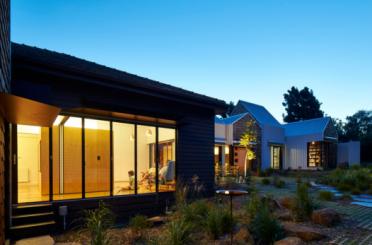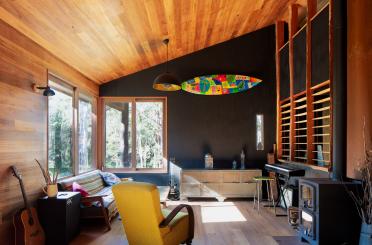Lower Jordan Hill Road
West Hobart TAS 7000
Australia
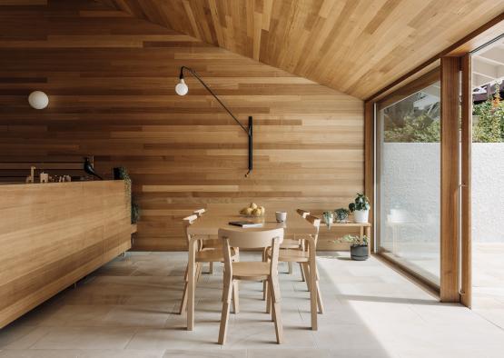
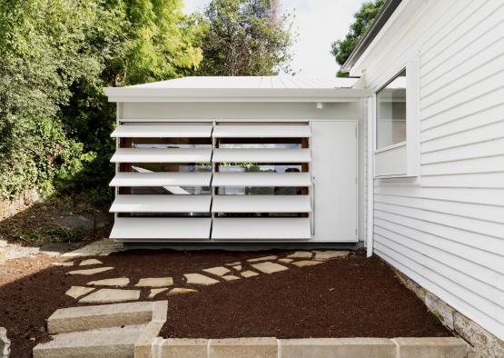
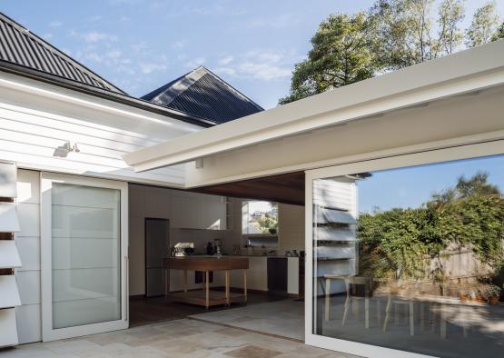
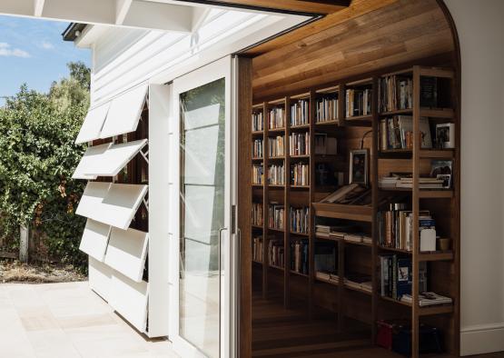
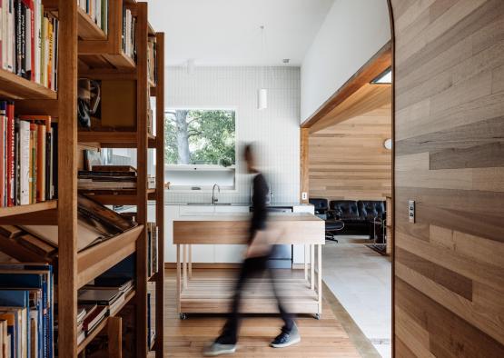
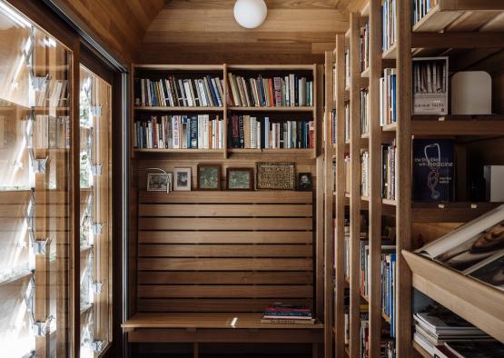
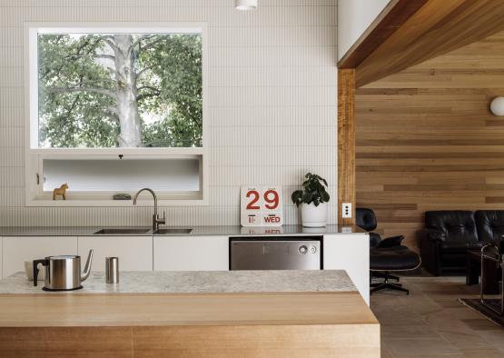
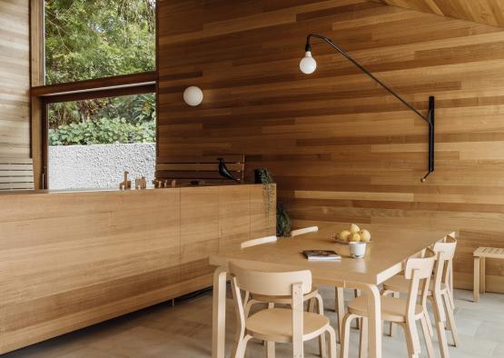
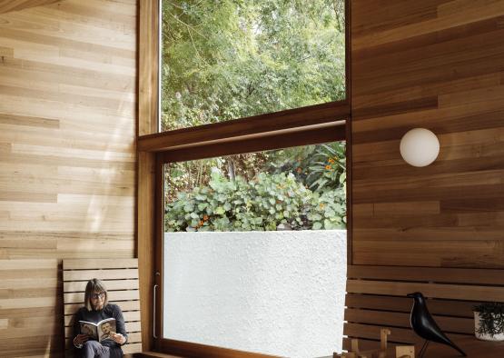
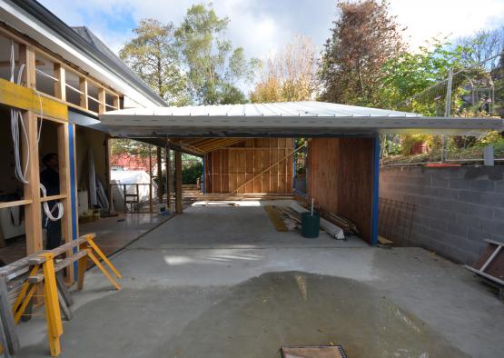
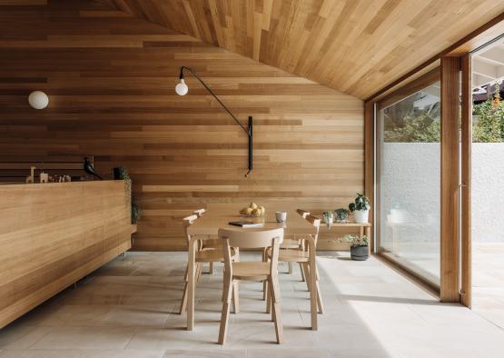
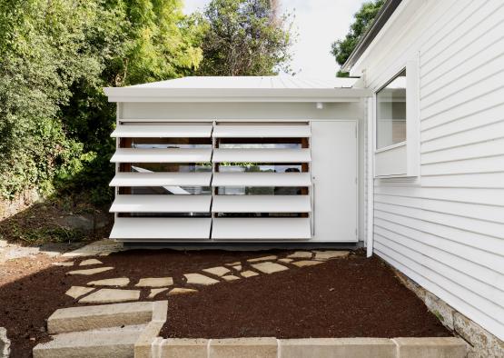
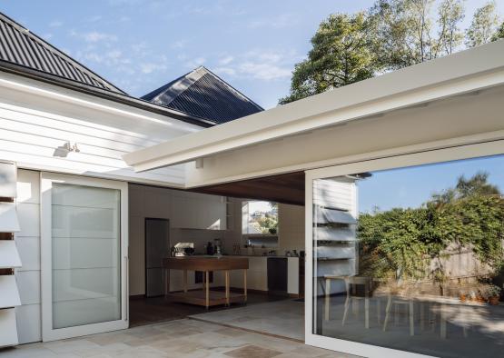
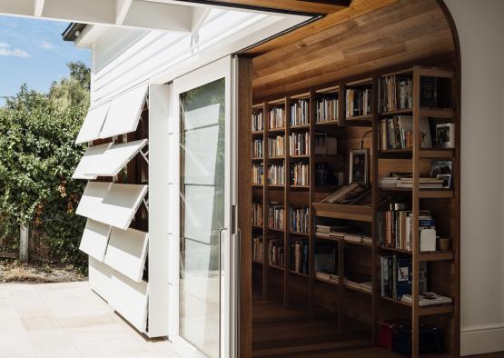
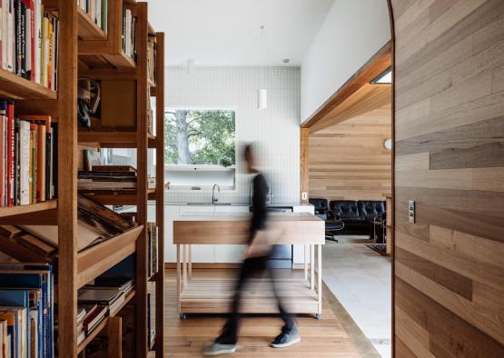
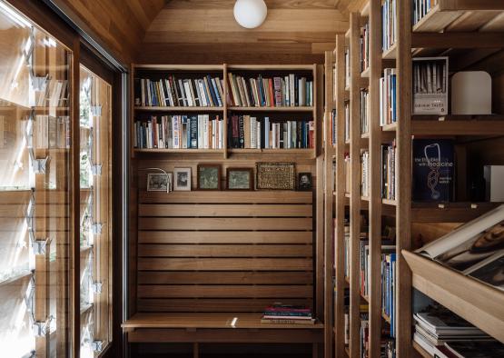
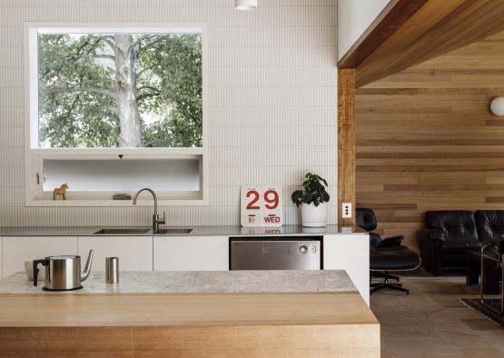
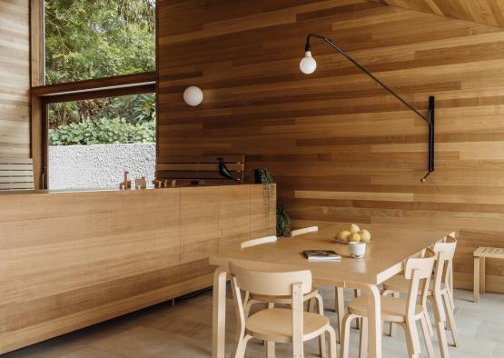
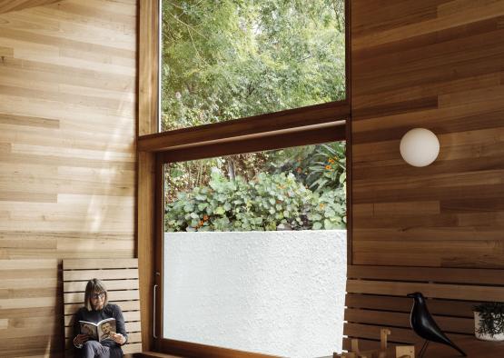
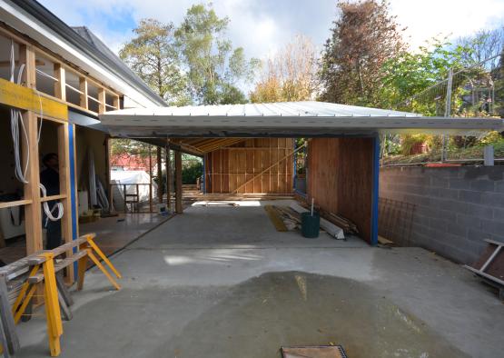
Overview
The existing asymmetrically fronted, white-painted weatherboard house reflects the history of the period through its fine timber details and fretwork.
-42.8742213, 147.3099611
Exterior
The exterior of the extension has been cleverly and playfully clad in a weatherboard-like hardwood cladding. Tasmanian oak hardwood boards were glued together and painted white to resemble an oversized weatherboard. The thick hardwood boards create a highly durable cladding option.
Operable shutters are made from the same material, and become what appears like operable cladding boards. The seamless transition from shutter to cladding creates a brilliant spectacle.
Tasmanian oak doors and window frames have been left exposed internally to complement the interior palette, and were painted white externally to complement the exterior palette.
Interior
The new interiors are populated with a series of purposeful insertions, which give cues to the use of each space. Within the new bathroom, a brass screen separates the laundry from the wet area, casting a soft, warm light across the bathing space.
The major internal gesture is the vaulted living room. The soaring ceiling are lined in Tasmanian oak hardwood boards. The shiplap profiled boards wrap from the ceiling down to the walls, creating a nested feeling within the large volume.
Tasmanian oak joinery with HW battens and Tasmanian oalk veneer extend the use of timber within, creating an immersive timber interior. Slatted timber in-built seating is reminiscent of decking furniture, furthering the concept of bringing the outside in. The deep yellow-brown stain contrasts finely with the light cream hue of the sandstone flooring.

