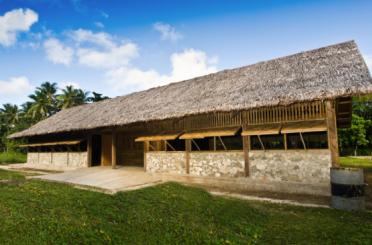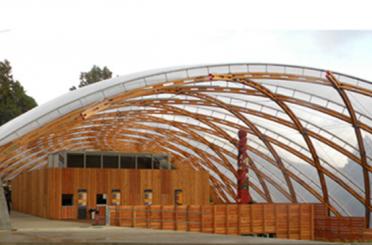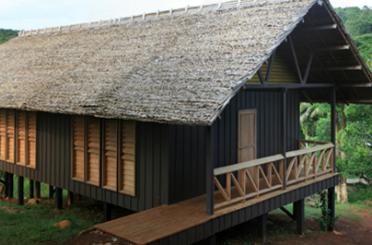QEII Square
Albury
Australia
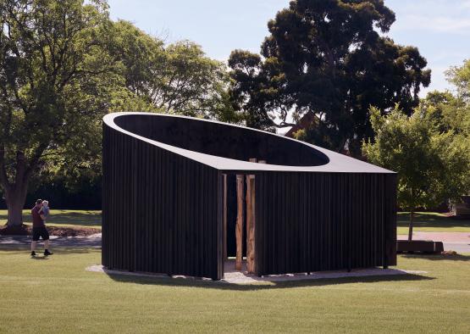
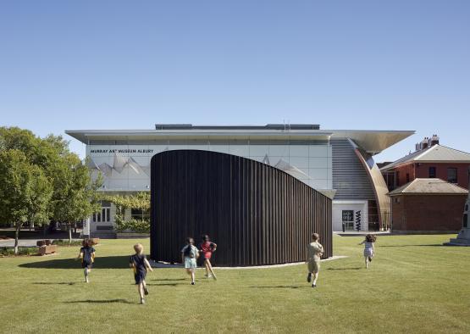
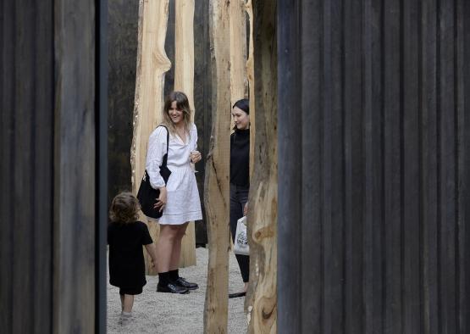
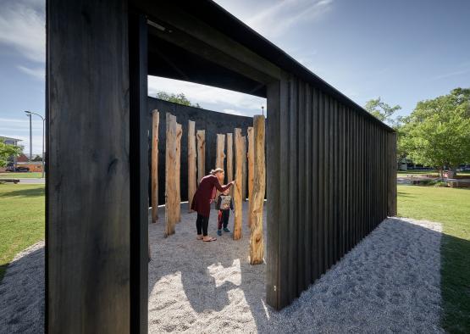
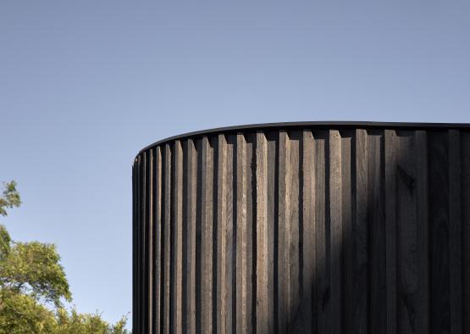
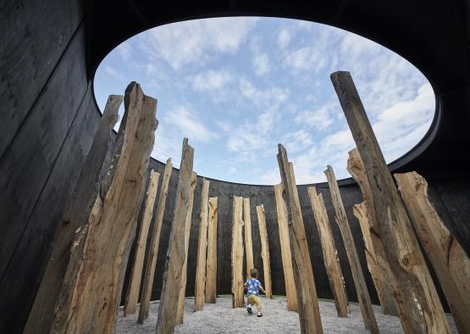
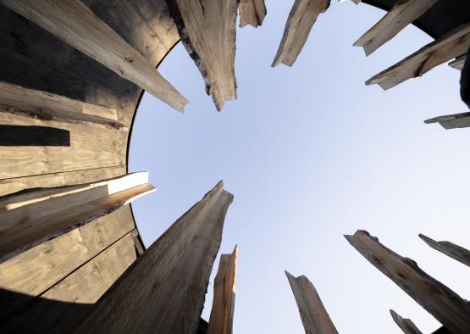
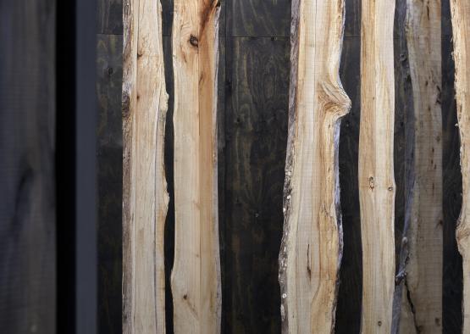
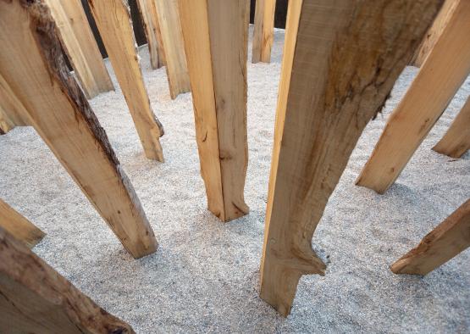
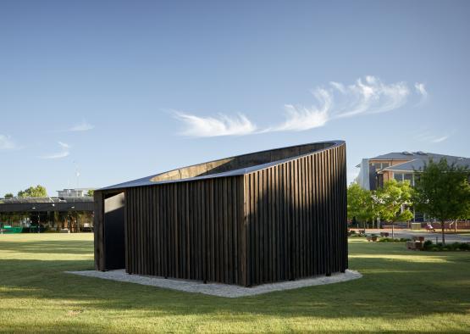
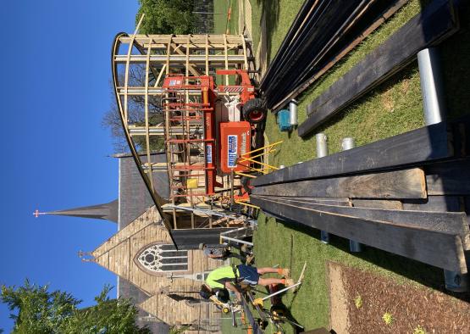
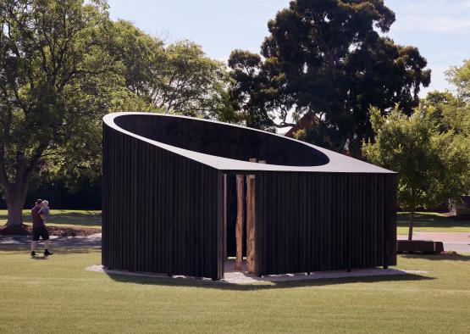
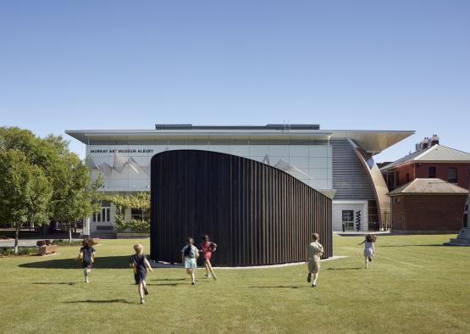
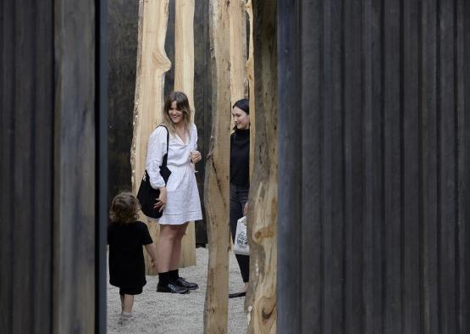
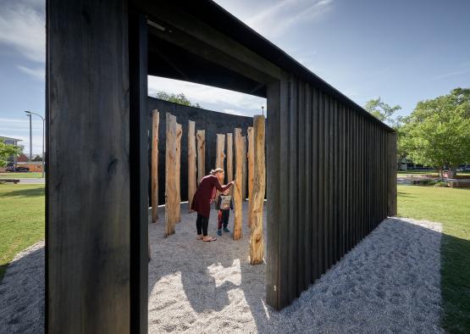
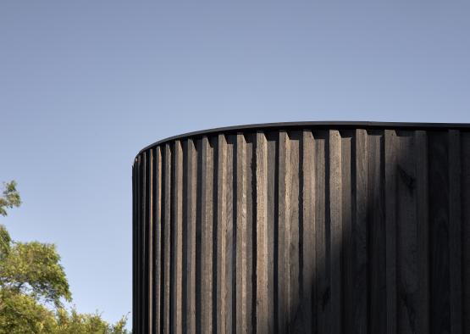
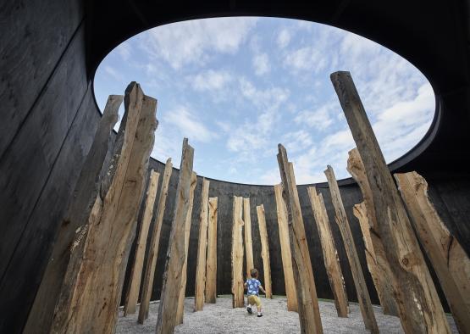
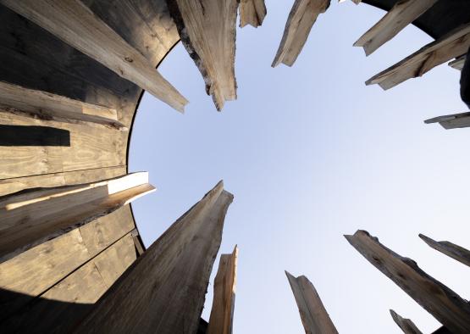
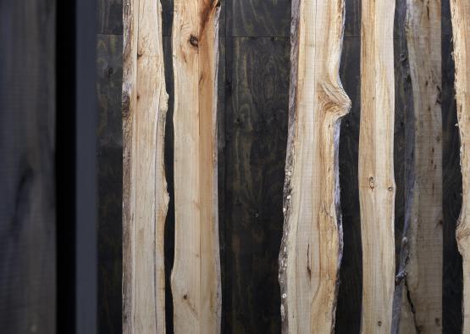
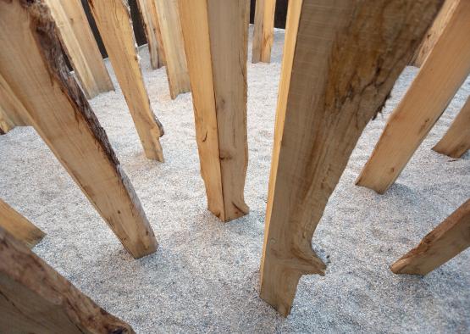
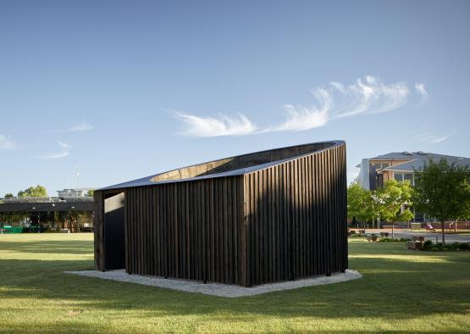
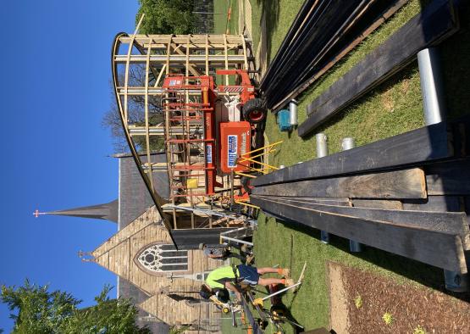
Overview
The ephemeral architecture of Summer Place Pavilion aims to bridge the divide between QEII Square in the centre of Albury and the river landscape, which has brought people together for millennia.
-36.0799307, 146.91718
Structure
The construction methodology of Summer Place Pavilion was carefully considered. The plywood roof was cut offsite by a CNC router to allow for rapid construction.
No concrete was used, instead timber was fixed to screw pile footings, allowing for easy reuse.
The steel structure was fabricated utilising the deconstructed elements of the previous year’s Summer Place pavilion, designed by CHROFI Architects.
Exterior
The blackened timber board exterior is created from timber salvaged from the 2019-2020 bushfires. The reused Victorian ash timber has rough sawn faces, adding to the story of their previous history.
The timber is fixed only using screws, ensuring it can be reused.
The timber was sourced from bushfire affected plantations around Corryong (local to Albury).

