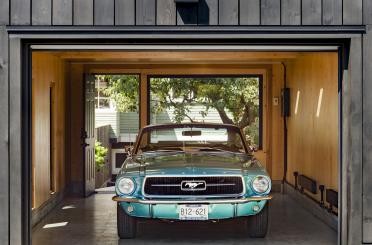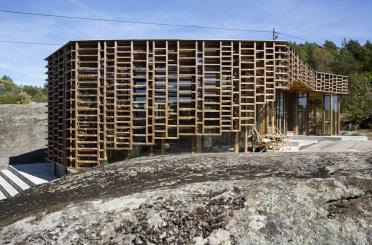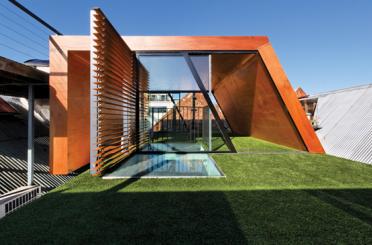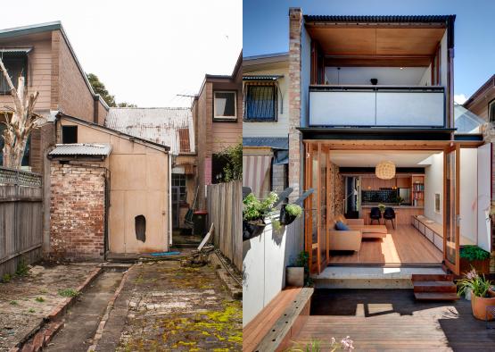
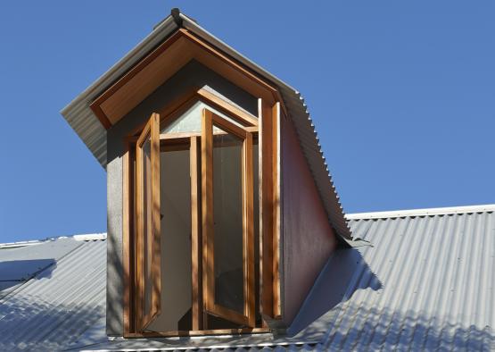
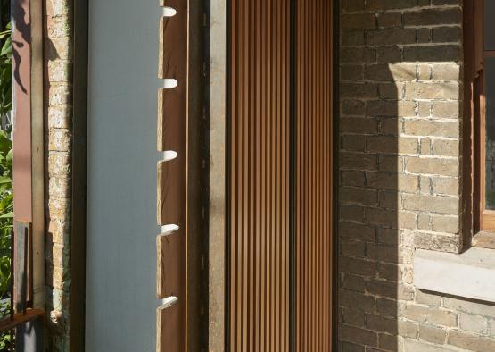
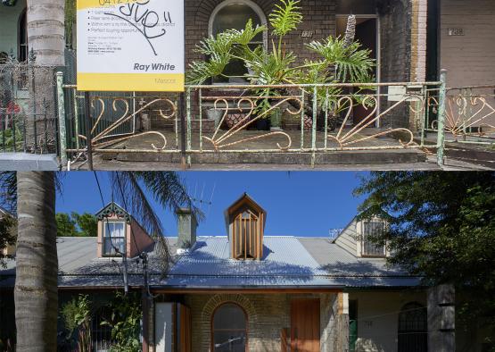
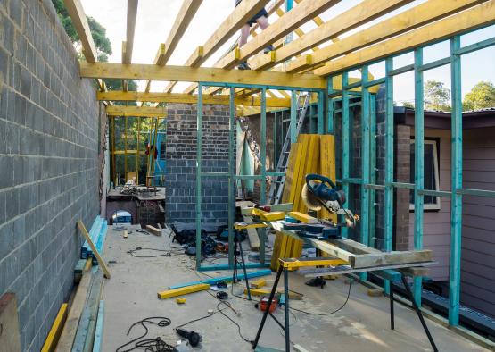
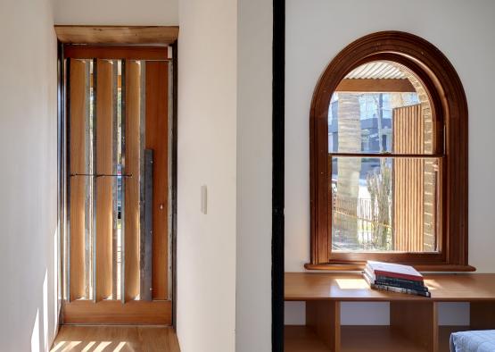

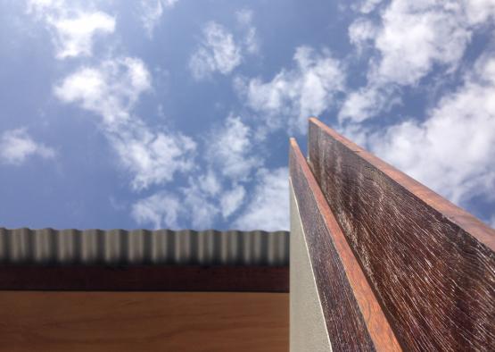
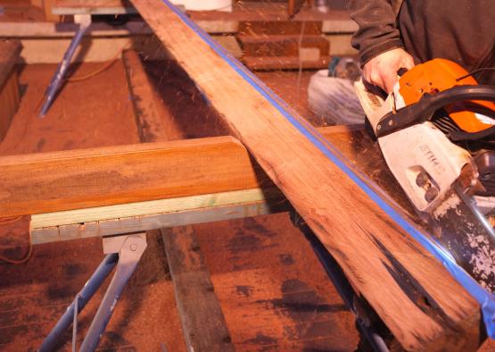
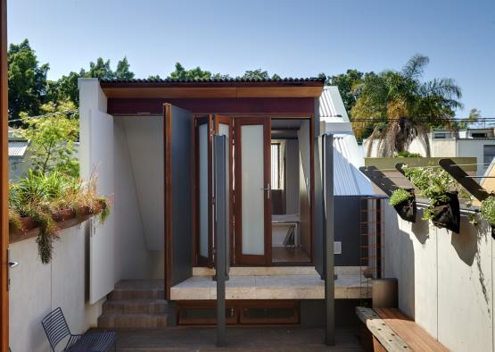
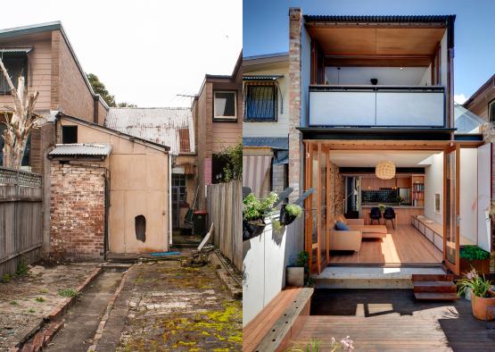
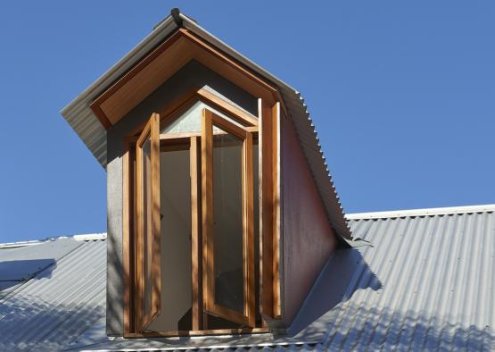
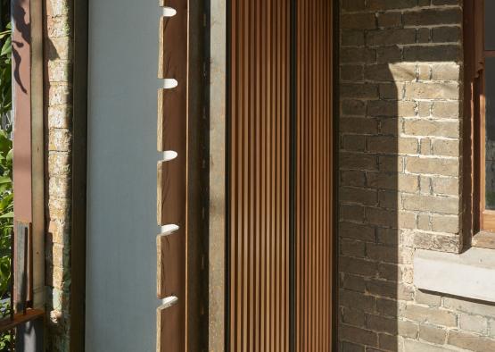
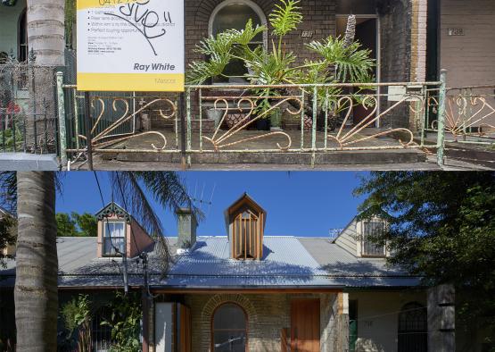
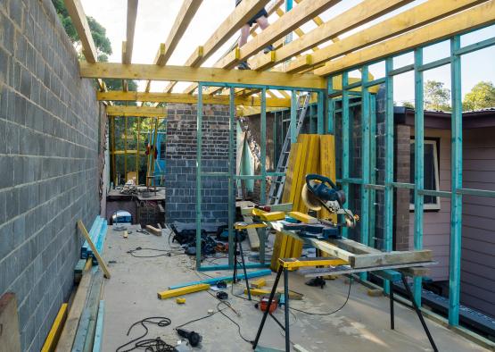
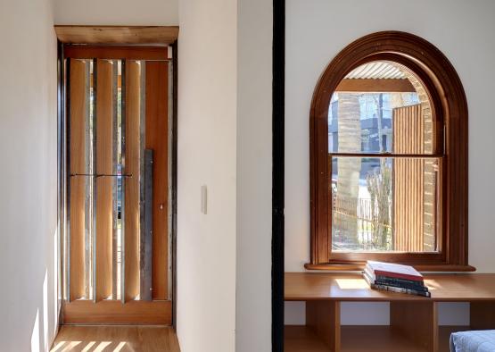
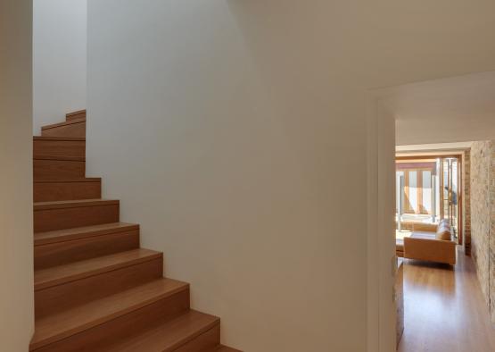
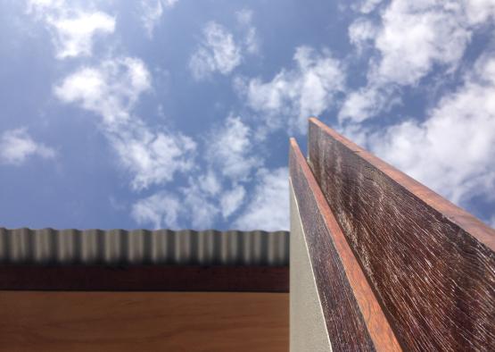
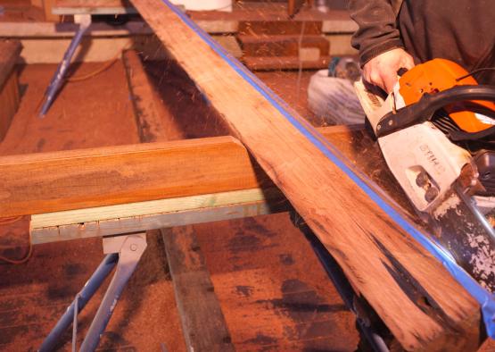
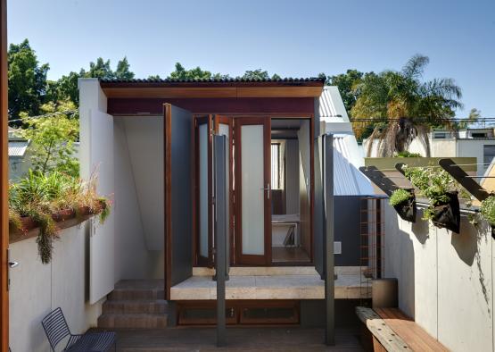
Overview
All timber components in this renovation project were designed to achieve a strong presence of raw materials, innovative use of a traditional material and sustainability within the construction of a building created to stand both the physical and aesthetic test of time.
Raw materials like timber ensure longevity when correctly maintained and provide an organic aesthetic to a building, which is paramount to wellbeing in an epoch of synthetic materials and prolific machinery.
To this end, David Mitchell Architects has accentuated the use of timber by employing a diversity of species, forms, treatments and timber age; from repurposed ironbark slipway beams to new, FSC certified, dressed WRC doors and windows.
Recycled timber has produced a unique aesthetic, contrasting new with old milling machinery and equally, provided clean edges and an organic materiality throughout the house.
David Mitchell Architects has made a conscious decision to maintain a low-embodied energy level throughout the job, which, when it came to doors and windows, meant that the choice of timber over aluminium (specifically Australian timber or sustainably grown timber) was essential. In favour of good aesthetic and longevity, raw materials were used wherever possible. Timber doors and windows, especially in the suburban area relatively protected from the elements, served as the best choice.
Structure
Using timber allows the house to breathe and age in a natural progression, which is important to the design philosophy wherein longevity is not simply a matter of physical endurance, but aesthetic and emotional endurance. Concrete, unfinished brick, steel and glass elements are prominent in this building and timber flooring enables a sense of relief in contrast to these materials.
The recycled timber used in the project had not been touched since its original milling at least 130 years ago and there was an opportunity to contrast the aged surface with a clean dressed one. In doing this the timbers, ranging between two and six meters in length and between 45x60mm and 200x230mm sections initially were cut into either two or four splayed sections longitudinally and fixed together in opposite directions to create shadow recesses between pieces. At least one edge was always left untouched to acknowledge the origin of the timber.
LVL was utilised because structurally it is superior to solid pine members, it has a higher resistance against termites, and as it is engineered with recycled timber it is more sustainable. It was used as much as possible because it is less toxic than treated pine – another important factor.
Exterior
The exterior decking is timber partly due to the simple water drainage capacity of a simple timber deck construction, but also to exploit the different properties of timber, in this case the durability of ironbark against the elements and the aesthetic quality of its colour and grain structure.
The plywood soffits – splayed exterior and flat interior – function as lead-ins to the doorframes, emphasising a relationship between inside and outside spaces. The exterior soffits splay towards the doorframes to frame and emphasise the entryway of each bifold. The pattern of the Kauri pine, accentuated slightly by the clear coating, is subtle and sophisticated, contrasting its pale complexion with the deep red-brown of the recycled hardwood nosing and the rich orange brown of the cedar bi-folds. The machined galvanised-finish corrugated edge of the colorbond roof sheets against the plywood soffits juxtaposes the texture of the corrugation with the pristine finish of the satin plywood surface.
Interior
The Tasmanian oak veneer coated joinery texturally offsets the stark aesthetic of the off-form concrete benches in the kitchens and compliments the colour tonality of the brushbox flooring, blending the red in the hardwood into the grey concrete.
Crisp white or dark joinery in the kitchen setting is often favoured over veneer joinery as it is viewed as outdated. But the architects have ventured to approach it with a new lens, seeking to enliven the kitchen with timber in a contemporary design where kitchens can often appear stark. In line with the rest of the house, David Mitchell Architects has exploited the organic aesthetic of a raw material to bring life to a space often used.

