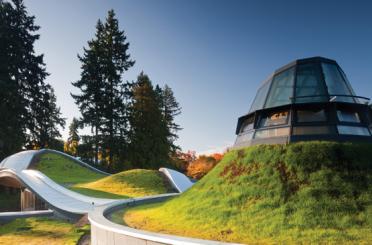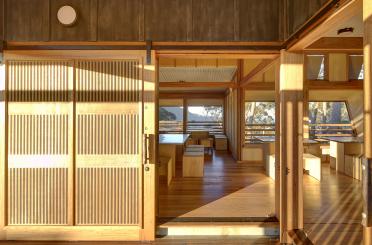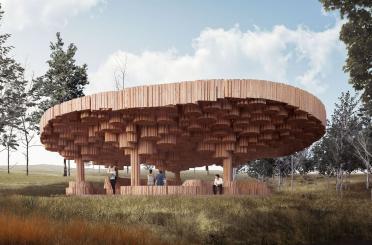Japan
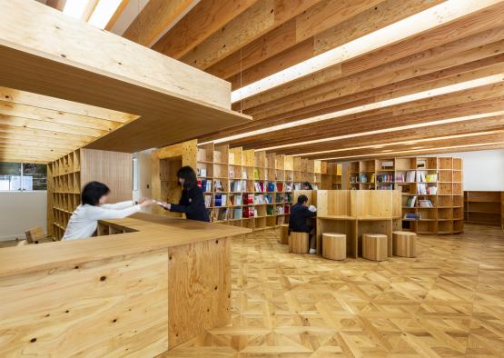

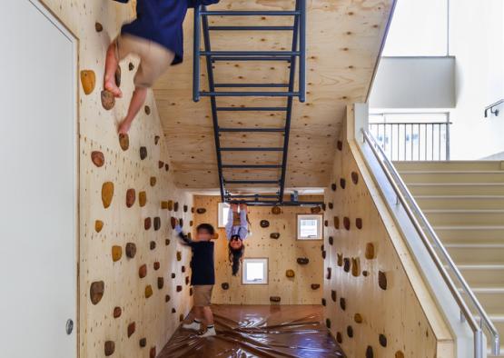
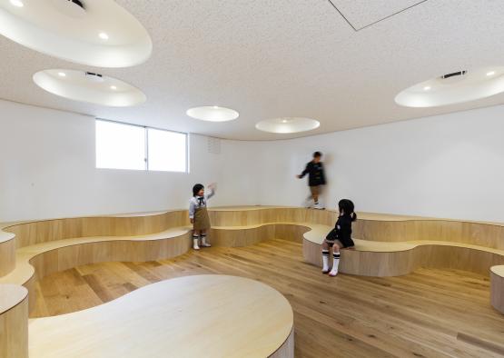
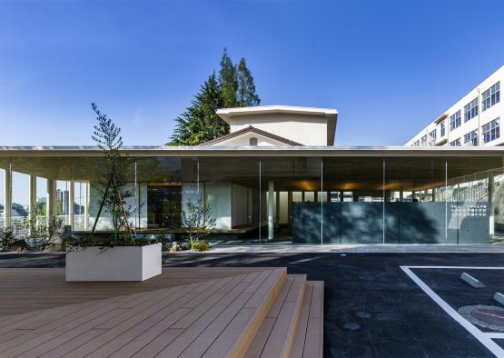
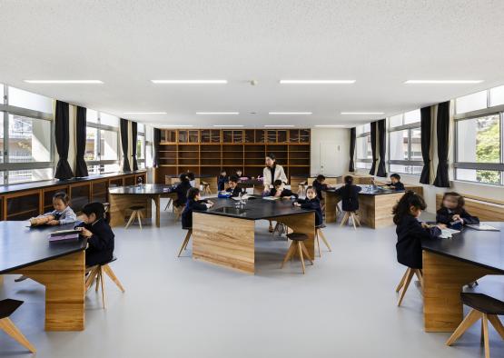

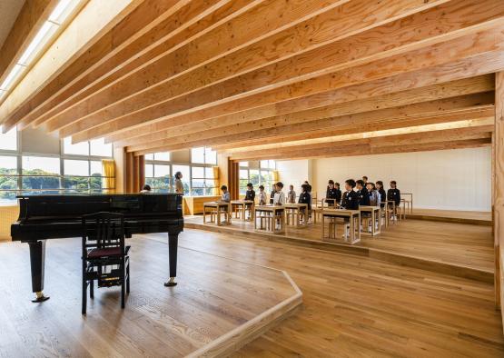
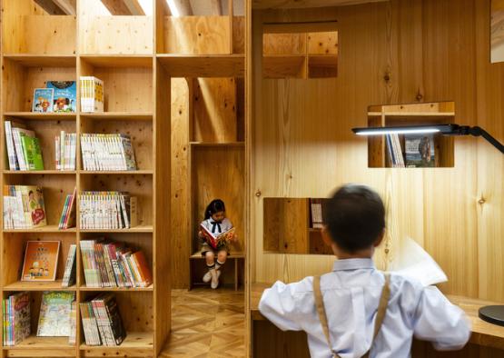
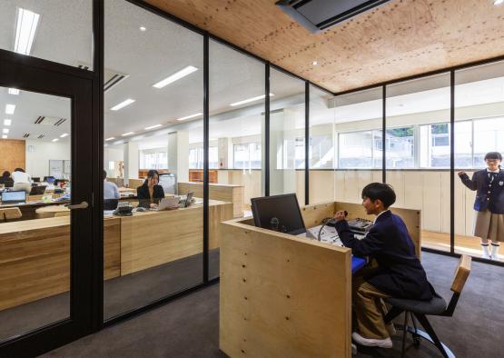
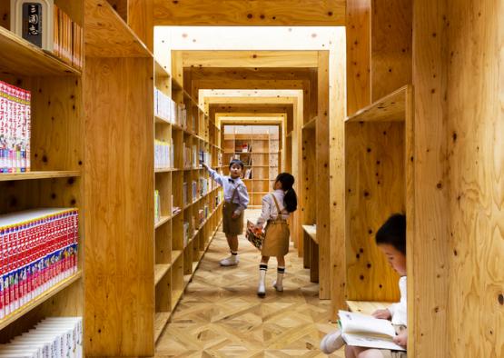
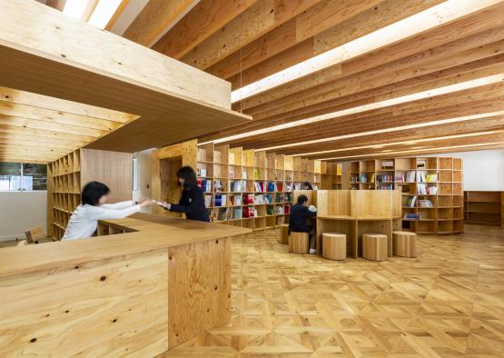
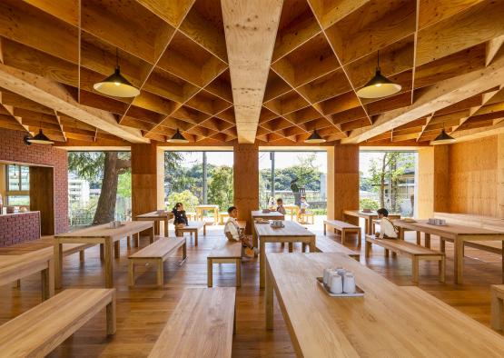
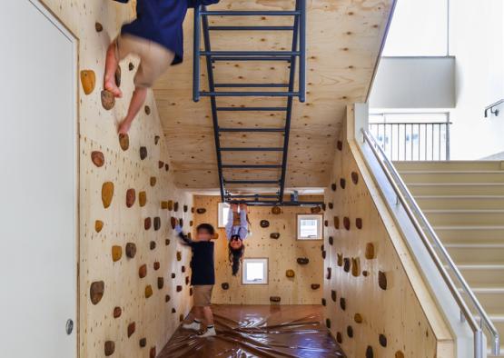
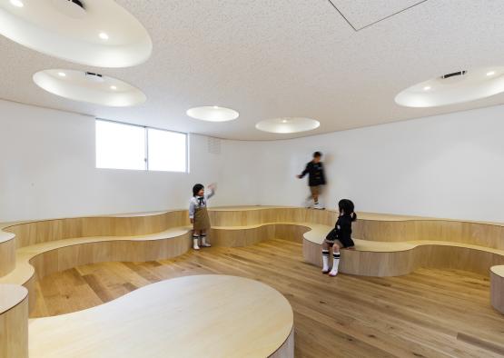
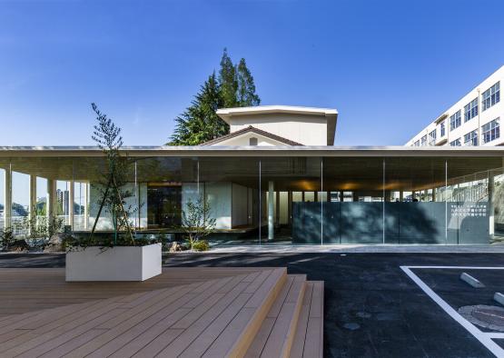
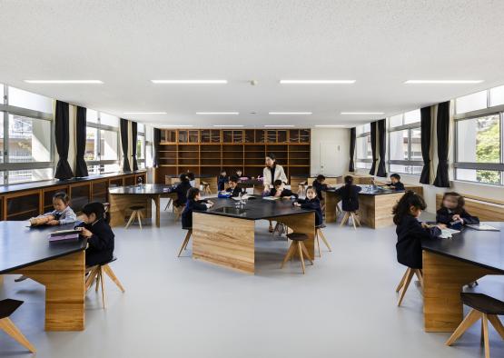
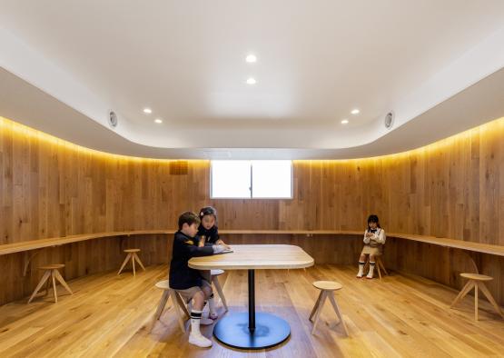
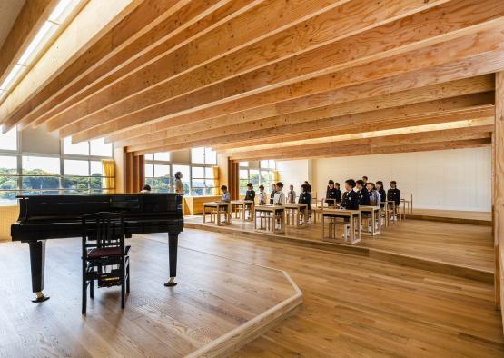
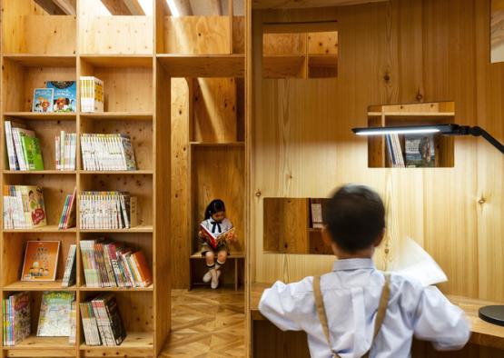
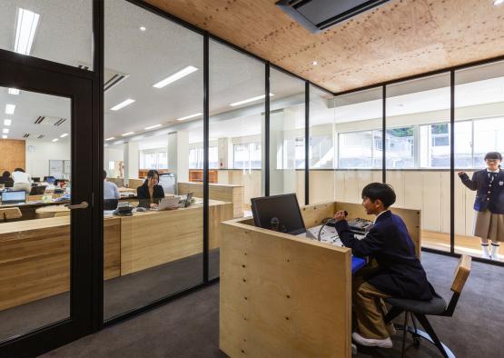
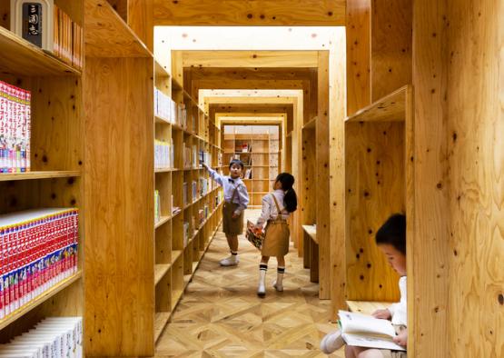
Overview
Many schools in Japan have begun to age considerably- with some being renovated, others built fresh, or in the worst case, shut down. KB Primary was originally a public primary school, but after being closed down it was reinterpreted as a private secondary and primary school.
-27.9259351, 153.3363655
Structure
In order to modernise the new spaces, mass timber elements were installed for structural support. Glulam columns and joists have been left exposed in the interiors, offering an opportunity for students to understand the framework of construction.
An exposed plywood waffle ceiling provides an extremely sculptural approach to structure. Huge engineered timber beams run through the waffle ceiling, which feels extremely lightweight given its long span.
The spatial experience of being under the timber joists feels like being under a canopy of trees- providing a calming atmosphere.
Interior
The interiors of KB Primary and Secondary School have been the main architectural intervention at the site. Refurbishing the spaces to correlate with modern teaching approaches was essential to bringing the school into the contemporary realm.
In the art room there are trapezoid tables and chairs, which interlock, and can have their layout changed in order to cater for certain subjects or amounts of students.
In the active learning room, there are comma-shaped tables and movable chairs with casters, where students can discuss actively by making different sizes of groups and moving freely around the space.
Plywood furniture was also used throughout the interior, ranging from the administration desk, to student study nooks, undulating plywood bench seats, and open plan desk study areas. Plywood fills almost every crevice of the interior.
A plywood lined bouldering zone under the stair provides a respite and playful zone for the students to step away from the intensity of learning and re-calibrate.
Wood was the material used for most of furniture throughout the school. From a learning perspective, the natural material was important so students can learn how the wood gets aged, and how to take good care of things.
Through an approach of total and holistic design, including furniture and interiors, the school was able to be born again. Students are able to have an interactive and engaging approach to modern education in a bright and natural atmosphere.

