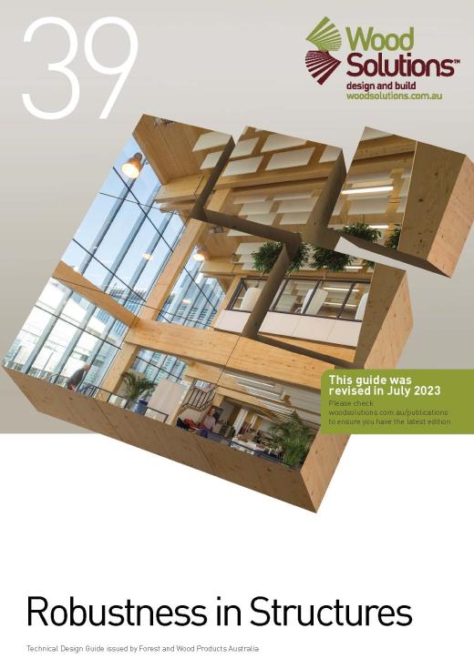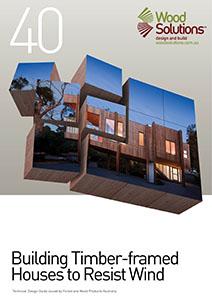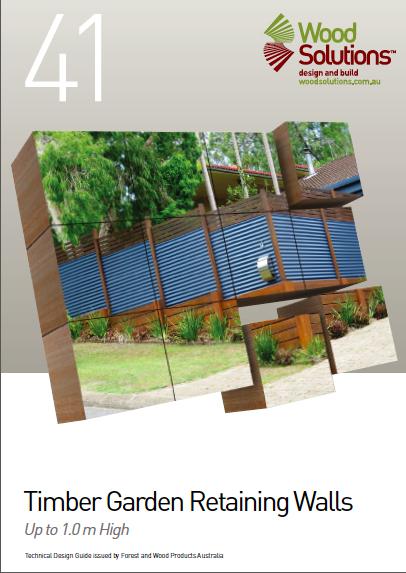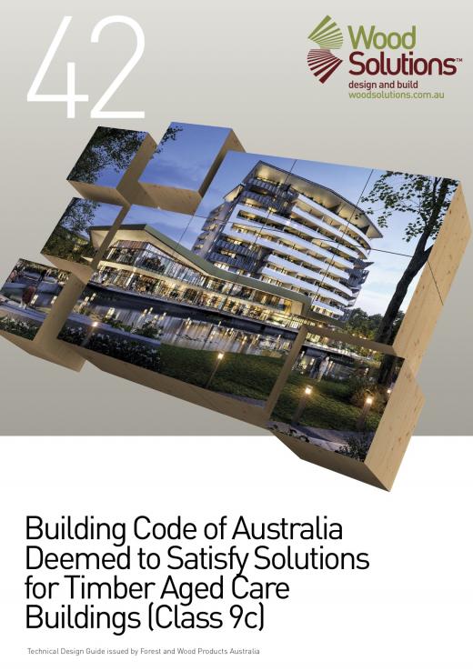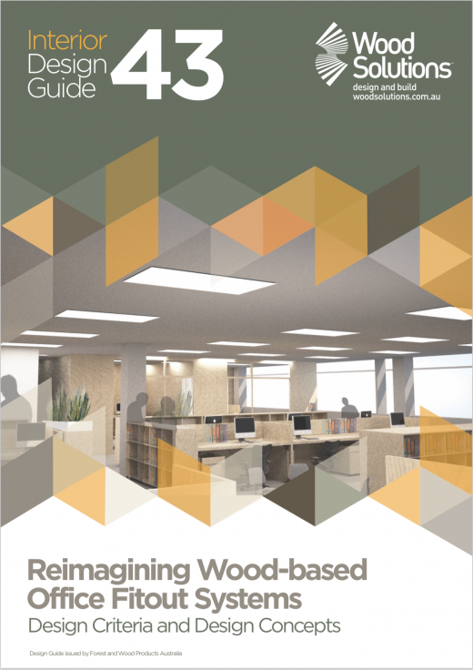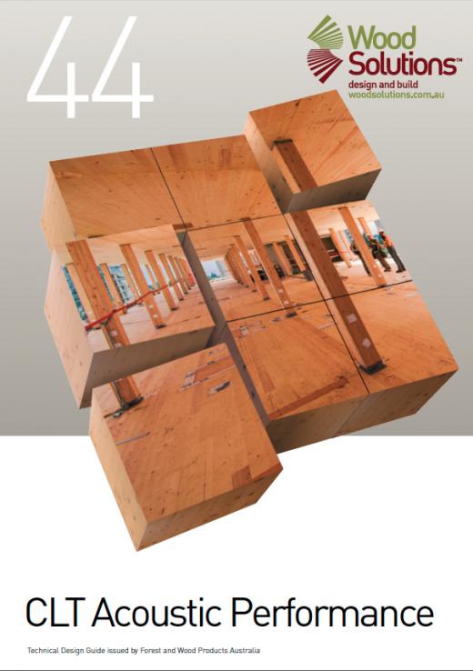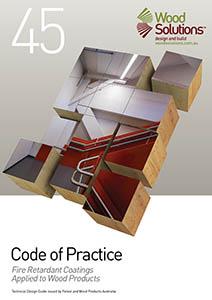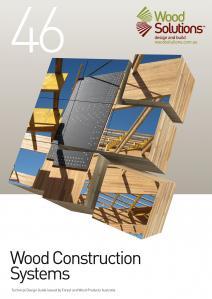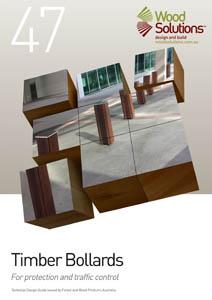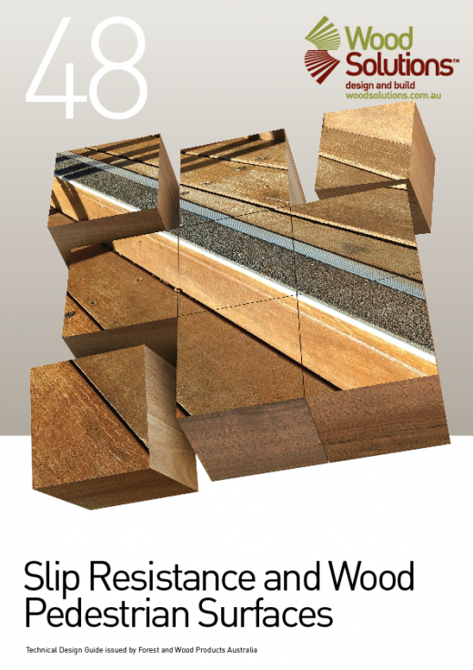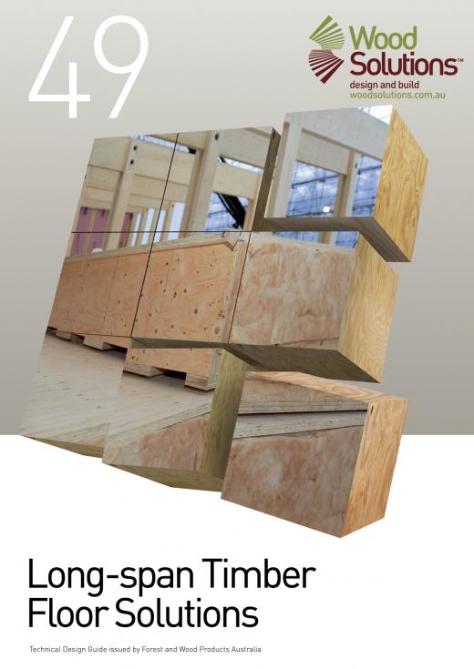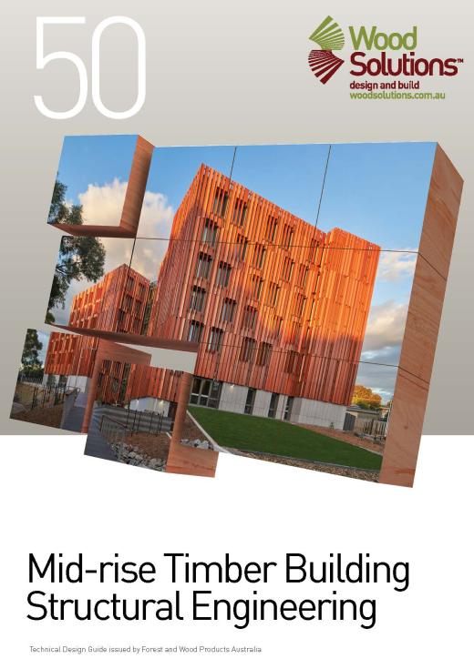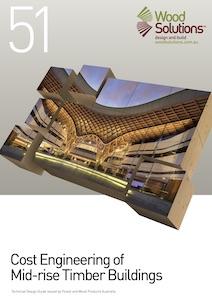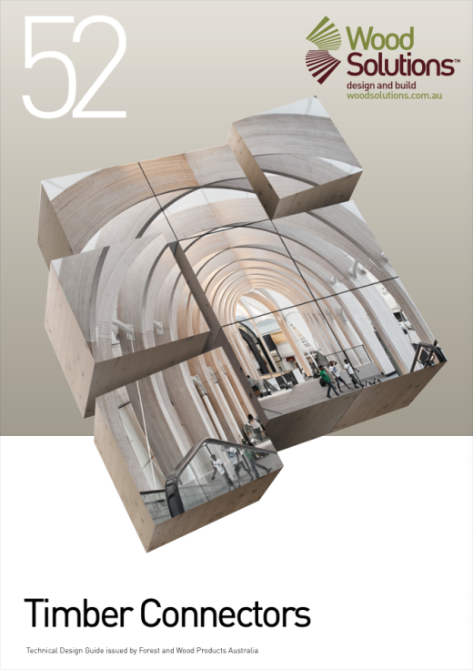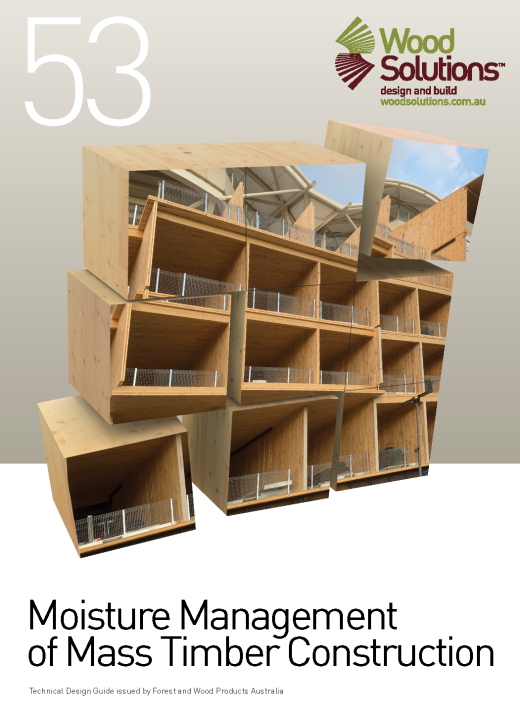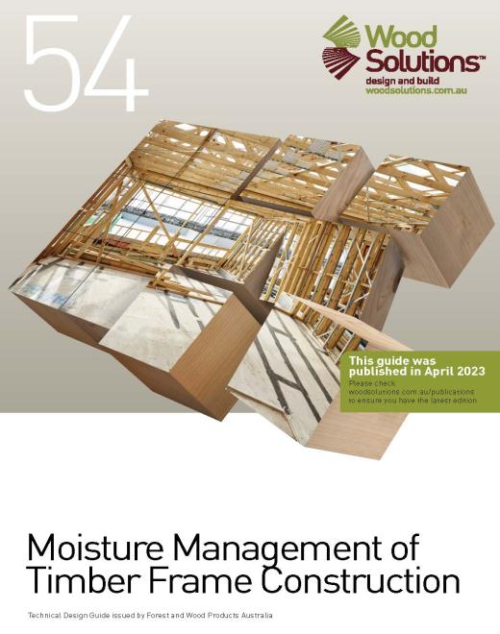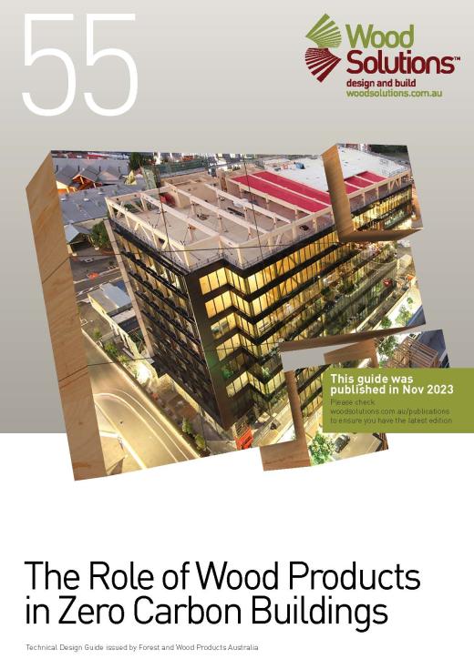A best practice guide for Australian buildings offering advice, design methodologies and details for typical building types.
Design and construction of tie-down and bracing systems for houses that use timber trusses or timber-framed roofs
Recommendations for the construction of timber garden walls
information on designing and building with traditional timber framing, post and beam and panel systems
Exploring new timber options and their benefits
The results of a research program into the acoustic performance of CLT in various system configurations
Using fire retardant coatings, via the Performance Solution pathway
This guide is designed to assist practicing structural engineers and other building design professionals to confidently develop conceptual structural designs for timber-rich buildings and structures.
Written by specialists in the field, this Guide, provides extensive information on the design, timber selection, installation, finishing and maintenance of bollards in a range of typical locations.
This guide is written for designers, specifiers, producers, installers, and end-users of pedestrian trafficable wood products, including flooring, decking, boardwalks, steps, stairs, ramps, and bridges.
This guide covers two timber floor solutions – cassette type floors (using LVL or glulam web and LVL or CLT flanges) and panel-type floors (using CLT or combination of CLT with LVL or glulam secondary members) – that have the potential to be used for at least 9 x 9 metre mid-rise commercial building.These floor alternatives have been arrived at, based on industry input, to address key concerns when designing long-span timber floors: constructability and floor dynamics.
This extensive WoodSolutions Design Guide series provides an overview of the structural design process for mid-rise timber buildings and includes detailed worked examples in the form of appendices, focusing on key structural elements.
This guide identifies and explains the typical differences between the costing of wood-based projects with respect to those using other systems, as described by the six main categories shown in Figure 1.2. Drawing on examples from a database of relevant completed projects, the text discusses several considerations under each category of difference, suggesting how they may be best measured and allowed for. Table 1.1 summarises what these differences have typically been shown to include.
This guide is aimed at construction industry practitioners and presents the state-of-the-art information at the time of writing. It aims to inform designers, users and specifiers, such as engineers, architects, fabricators, construction and joiners. Where the readers are looking for a more detailed explanation or direction to other information sources this information, where available, is provided.
It is essential to protect buildings from prolonged excessive exposure to moisture during construction. Timber and wood products are hygroscopic materials, meaning they can absorb (take in) or adsorb (let out) water from their surroundings. Wood, irrespective of age, always balances its moisture content with its surroundings.
It is essential to protect buildings from prolonged excessive exposure to moisture during construction. Timber and wood products are hygroscopic materials, meaning they can absorb (take in) or adsorb (let out) water from their surroundings. Wood always balances its moisture content with its surroundings, irrespective of age.
This guide focuses on the role of wood products in zero carbon buildings, and is a valuable resource for design professionals wanting to specify wood products in sustainable buildings. While not a comprehensive analysis, the intent of this publication is to provide high-level guidance on a broad range of topics relevant to the built environment, including: carbon in forestry and wood products; biogenic and fossil carbon; embodied greenhouse gas emissions in buildings and designing for net zero; embodied carbon policies; and green building frameworks and tools.
This Guide describes how sustainable timber homes can be designed and built with a resilience-focused Code+ approach, leveraging the combination of factors that make them the natural answer to the challenges from our changing climate, and provide safety and wellness to their occupants.

