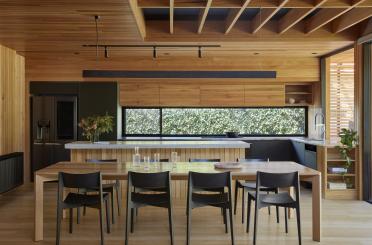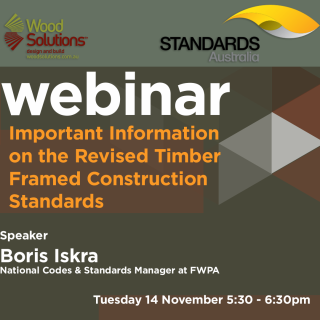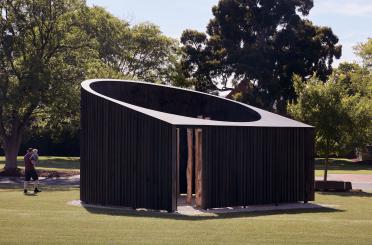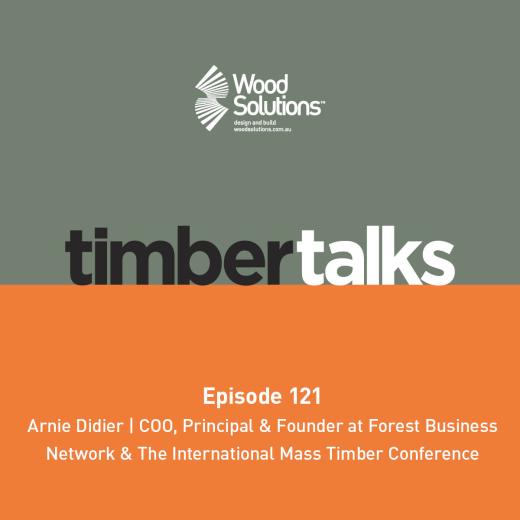

Failure of lamination of blackbutt steptreads
The glue joints should not have opened up. Prolonged exposure to direct sun will lower the moisture content of timber, but you report that the treads in shadow are also separating. It sounds as if the timber had a moisture content that was higher than recommended at the time of installation and is now adjusting to surrounding conditions by drying and shrinking a little. Was any specific moisture content mentioned at the time of supply? Even now it would be helpful if the joiner or the timber supplier could test the timber with a moisture meter.
Healthcare
We are not aware of any limitation on the use of mass timber for health projects. In fact a number of health-related buildings have been completed in various countries including Australia, for example here https://www.buildaustralia.com.au/projects/new-landmark-timber-health-and-medical-precinct-opens-in-norwest/. In saying this we are talking about the structure.
BAL 40- timber batten over cfc board
In BAL-40 areas 9 mm fibre-cement is a deemed to comply wall cladding on its own, as long as it is backed by sarking on the outside of the house frame - refer Australian Standard 3959:2018, clause 8.4.1 (b) (i). So an additional layer of fire resistant plasterboard is not needed.
NeXTimber by Timberlink
Standards Australia x WoodSolutions Webinar | Important Information on the Revised Timber Framed Construction Standards

Spotted Gum _ Sustainability & Environment
We understand native forest logging will cease in Western Australia from the end of 2023, so not only jarrah but also karri, marri and other native species will no longer be commercially available. In our view this is unfortunate given that all jarrah harvested in recent years was from regrowth forest areas, ie.

Summer Place Pavilion
Skillion roof to existing Separating Wall
Australian Standard 1684, Residential timber-framed construction, deals with the design of the roof itself (member sizes, tie-down to resist wind uplift, etc.) but not the connection of a new roof to existing brickwork. This would usually be done by fixing a ledger board to the brickwork, which in your case appears to be a solid wall, the thickness of two standard bricks. We are not aware of an Australian Standard that covers this, but there is some advice on the net.
Are you looking for a supplier?

