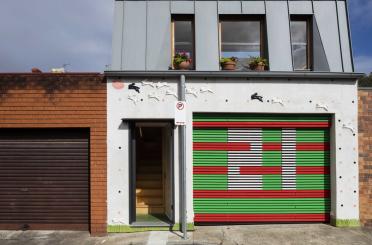
Laneway Studio
An intimately scaled studio addition on an inner Sydney laneway site.

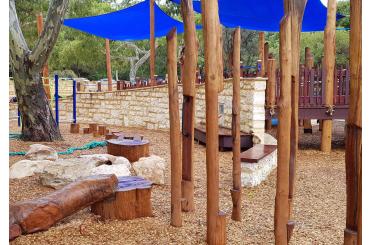
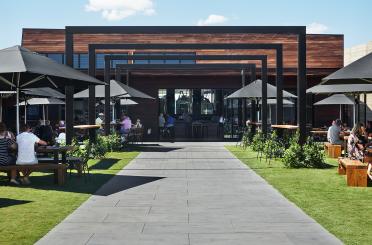

Hello Wood Summer Festival is a unique opportunity for designers and students to experience an immersive, hands-on approach to designing and building with timber. The nine day camp in the Hungarian forest is gearing up for its 10th anniversary.

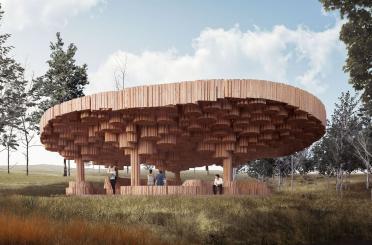


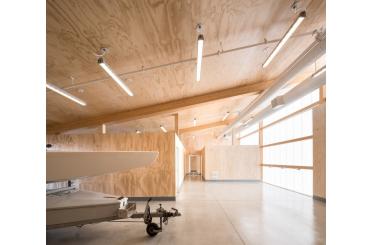
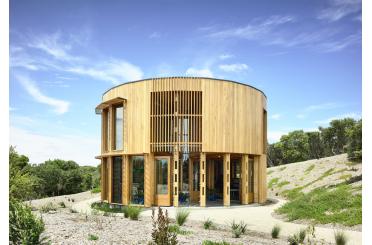
Are you looking for a supplier?